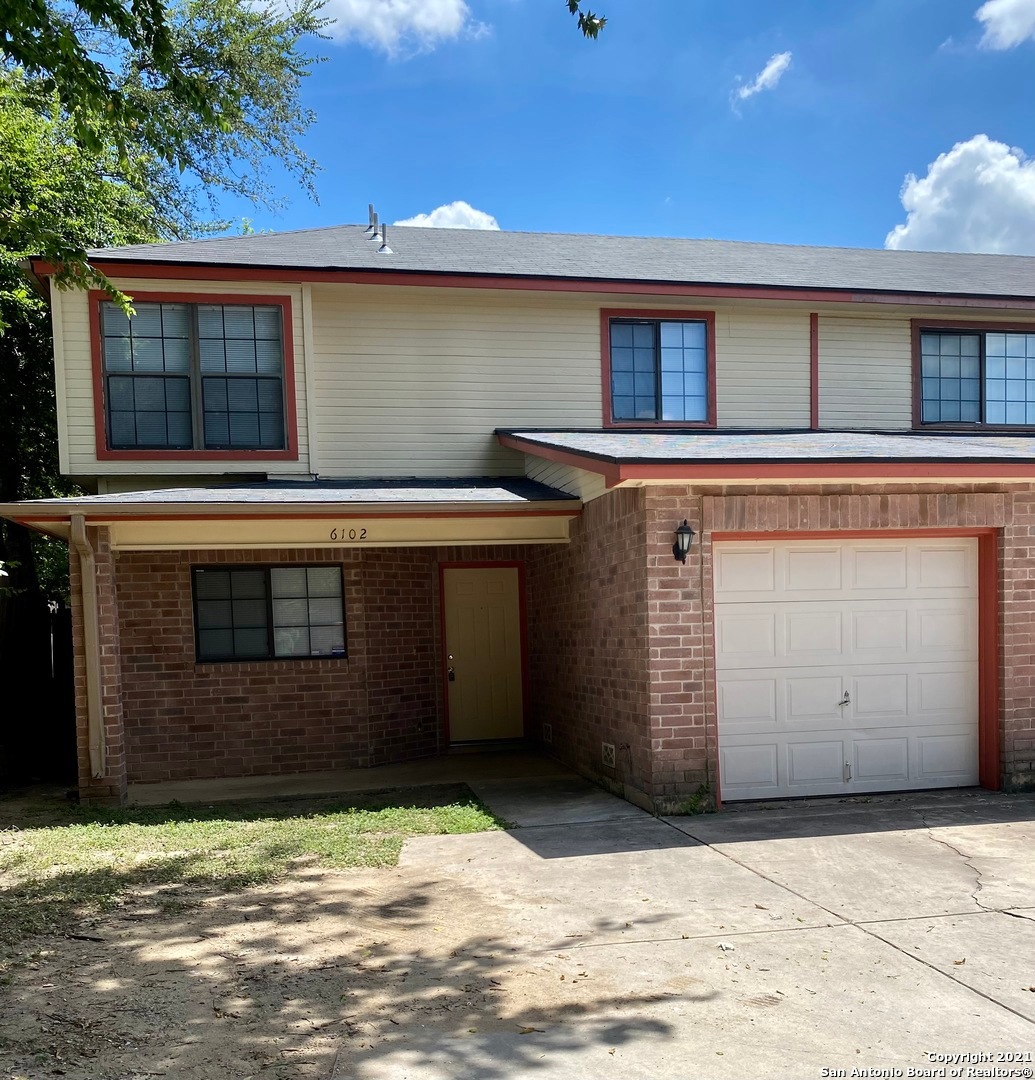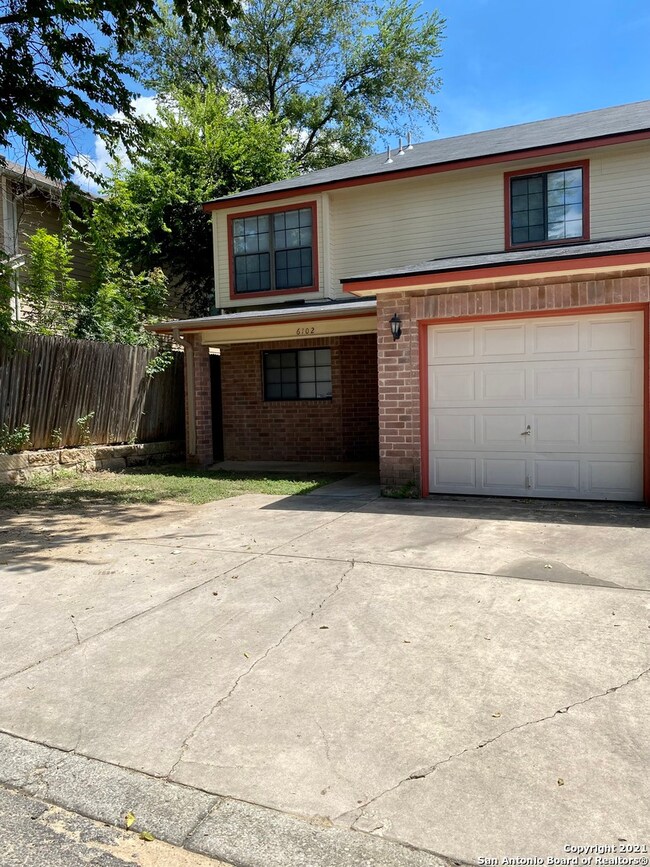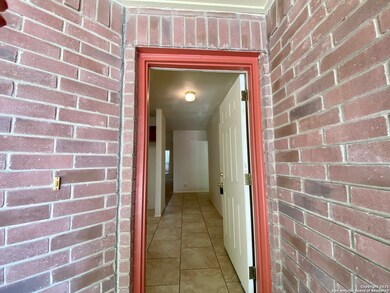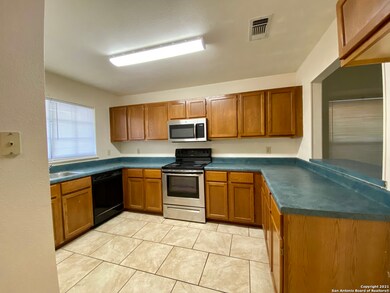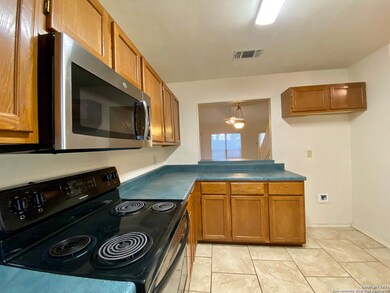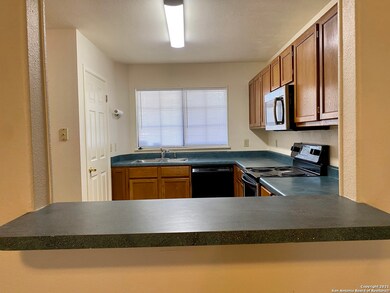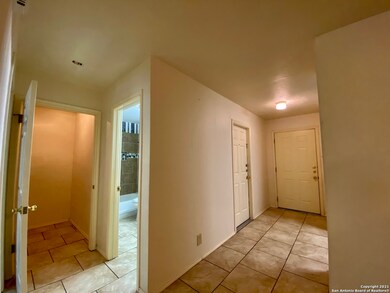
6102 Prince Charles San Antonio, TX 78240
Alamo Farmsteads NeighborhoodHighlights
- Mature Trees
- Walk-In Closet
- Ceramic Tile Flooring
- 1 Car Attached Garage
- Laundry Room
- 3-minute walk to Huebner Creek Park
About This Home
As of March 2022Come See this Freshly Painted, Warm, and Inviting Duplex/Townhome. Very quiet neighborhood. The house offers a Master bedroom downstairs with Nice Bathroom across the hall. Two bedrooms with walk-in spacious closets upstairs with additional bathroom. The Roomy Kitchen good cabinet space and nice pantry plus updated stove and microwave both less then 4 years old. Kitchen opening overlooks living/dining room combination makes for an open floorplan. The AC is less then 5 years old. Great NISD schools and close
Last Agent to Sell the Property
Julie Goodman
Keller Williams City-View Listed on: 02/23/2022
Last Buyer's Agent
Belinda Aguilera
Real Broker, LLC
Home Details
Home Type
- Single Family
Est. Annual Taxes
- $3,754
Year Built
- Built in 1995
Lot Details
- 3,049 Sq Ft Lot
- Fenced
- Mature Trees
HOA Fees
- $75 Monthly HOA Fees
Home Design
- Brick Exterior Construction
- Slab Foundation
- Roof Vent Fans
- Masonry
Interior Spaces
- 1,287 Sq Ft Home
- Property has 2 Levels
- Ceiling Fan
- Window Treatments
- Combination Dining and Living Room
Kitchen
- <<selfCleaningOvenToken>>
- Stove
- <<microwave>>
- Ice Maker
- Dishwasher
- Disposal
Flooring
- Carpet
- Ceramic Tile
Bedrooms and Bathrooms
- 3 Bedrooms
- Walk-In Closet
- 2 Full Bathrooms
Laundry
- Laundry Room
- Laundry on main level
- Washer Hookup
Attic
- Storage In Attic
- Partially Finished Attic
Home Security
- Prewired Security
- Fire and Smoke Detector
Parking
- 1 Car Attached Garage
- Garage Door Opener
Schools
- Rhodes Elementary School
- Rudder Middle School
- Marshall High School
Utilities
- Central Heating and Cooling System
- Gas Water Heater
- Cable TV Available
Community Details
- $175 HOA Transfer Fee
- North Hampton HOA
- Northampton Subdivision
- Mandatory home owners association
Listing and Financial Details
- Legal Lot and Block 195 / 3
- Assessor Parcel Number 168690031950
Ownership History
Purchase Details
Home Financials for this Owner
Home Financials are based on the most recent Mortgage that was taken out on this home.Purchase Details
Home Financials for this Owner
Home Financials are based on the most recent Mortgage that was taken out on this home.Purchase Details
Home Financials for this Owner
Home Financials are based on the most recent Mortgage that was taken out on this home.Purchase Details
Home Financials for this Owner
Home Financials are based on the most recent Mortgage that was taken out on this home.Similar Homes in San Antonio, TX
Home Values in the Area
Average Home Value in this Area
Purchase History
| Date | Type | Sale Price | Title Company |
|---|---|---|---|
| Warranty Deed | -- | West & West Attorneys At Law P | |
| Vendors Lien | -- | -- | |
| Vendors Lien | -- | -- | |
| Vendors Lien | -- | -- | |
| Warranty Deed | -- | -- |
Mortgage History
| Date | Status | Loan Amount | Loan Type |
|---|---|---|---|
| Previous Owner | $60,000 | Purchase Money Mortgage | |
| Previous Owner | $112,000 | Seller Take Back | |
| Previous Owner | $70,300 | No Value Available |
Property History
| Date | Event | Price | Change | Sq Ft Price |
|---|---|---|---|---|
| 03/25/2023 03/25/23 | Off Market | $1,400 | -- | -- |
| 12/25/2022 12/25/22 | Rented | $1,400 | 0.0% | -- |
| 12/24/2022 12/24/22 | Rented | $1,400 | 0.0% | -- |
| 12/19/2022 12/19/22 | Under Contract | -- | -- | -- |
| 12/05/2022 12/05/22 | Price Changed | $1,400 | -5.1% | $1 / Sq Ft |
| 11/09/2022 11/09/22 | Price Changed | $1,475 | -1.7% | $1 / Sq Ft |
| 11/07/2022 11/07/22 | For Rent | $1,500 | 0.0% | -- |
| 10/31/2022 10/31/22 | Under Contract | -- | -- | -- |
| 10/11/2022 10/11/22 | Price Changed | $1,500 | -8.0% | $1 / Sq Ft |
| 09/16/2022 09/16/22 | Price Changed | $1,630 | -4.1% | $1 / Sq Ft |
| 09/01/2022 09/01/22 | For Rent | $1,700 | 0.0% | -- |
| 06/09/2022 06/09/22 | Off Market | -- | -- | -- |
| 03/11/2022 03/11/22 | Sold | -- | -- | -- |
| 02/23/2022 02/23/22 | For Sale | $199,000 | -- | $155 / Sq Ft |
Tax History Compared to Growth
Tax History
| Year | Tax Paid | Tax Assessment Tax Assessment Total Assessment is a certain percentage of the fair market value that is determined by local assessors to be the total taxable value of land and additions on the property. | Land | Improvement |
|---|---|---|---|---|
| 2023 | $4,749 | $202,780 | $55,980 | $146,800 |
| 2022 | $4,213 | $170,180 | $42,420 | $127,760 |
| 2021 | $3,990 | $155,660 | $32,980 | $122,680 |
| 2020 | $3,783 | $145,000 | $19,780 | $125,220 |
| 2019 | $3,753 | $140,110 | $19,780 | $120,330 |
| 2018 | $3,672 | $136,980 | $19,780 | $117,200 |
| 2017 | $3,167 | $117,940 | $19,780 | $98,160 |
| 2016 | $3,184 | $118,570 | $19,780 | $98,790 |
| 2015 | $2,915 | $112,230 | $19,780 | $92,450 |
| 2014 | $2,915 | $108,020 | $0 | $0 |
Agents Affiliated with this Home
-
A
Seller's Agent in 2022
Alexa Almaraz
Keller Williams City-View
-
J
Seller's Agent in 2022
Julie Goodman
Keller Williams City-View
-
D
Buyer's Agent in 2022
Diana Lozano
LPT Realty, LLC
-
B
Buyer's Agent in 2022
Belinda Aguilera
Real Broker, LLC
Map
Source: San Antonio Board of REALTORS®
MLS Number: 1589008
APN: 16869-003-1950
- 8515 Sir Galahad
- 8406 Echo Creek Ln
- 8418 Echo Creek Ln
- 8420 Echo Creek Ln
- 8415 Echo Creek Ln Unit II
- 8517 Echo Creek Ln Unit 1
- 6160 Eckhert Rd Unit 608
- 6160 Eckhert Rd Unit 1716
- 6160 Eckhert Rd Unit 903
- 6160 Eckhert Rd Unit 103
- 6160 Eckhert Rd Unit 602
- 6160 Eckhert Rd Unit 1202
- 6160 Eckhert Rd Unit 1714
- 6160 Eckhert Rd Unit 204
- 6226 Cherrywest Cir
- 6303 Maverick Trail Dr
- 7358 Teal Trace
- 7362 Teal Trace
- 5921 Whitby Rd Unit 101
- 6326 Maverick Trail Dr
