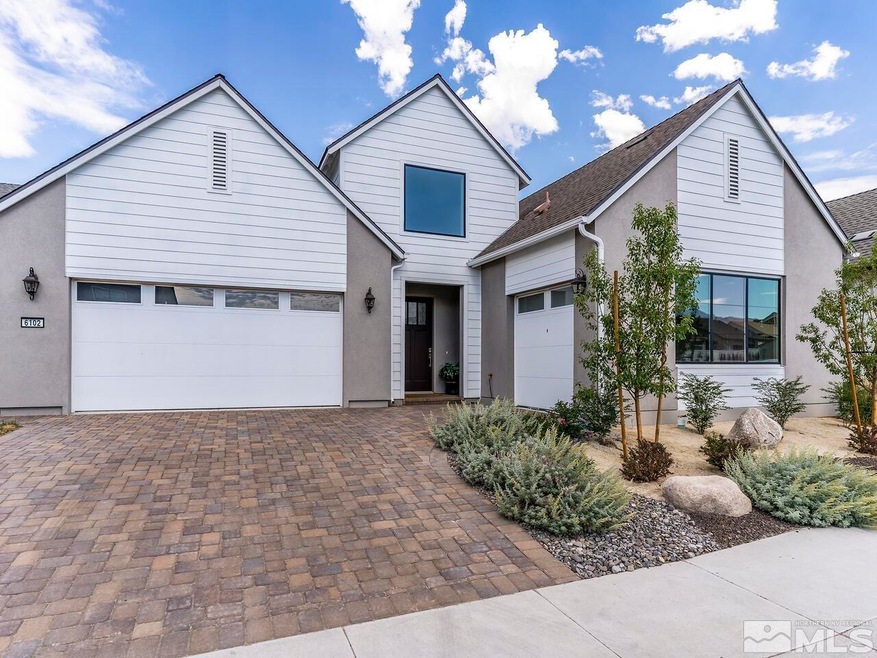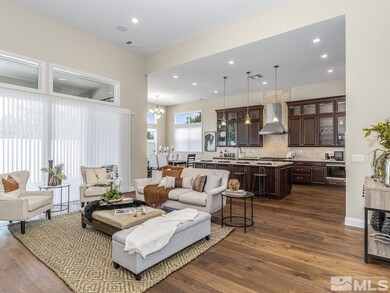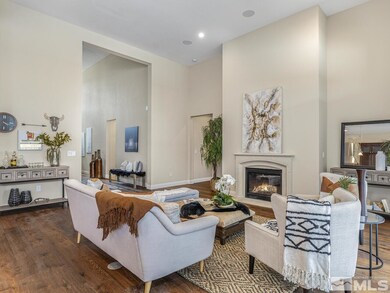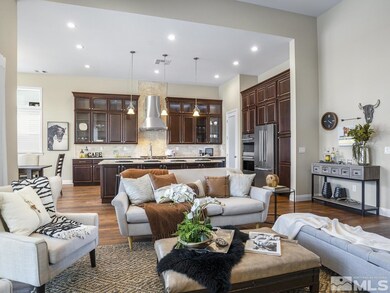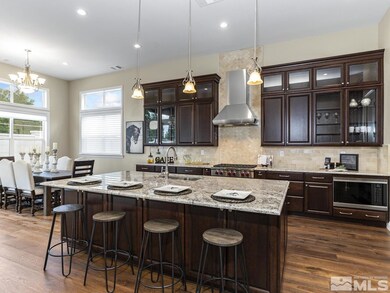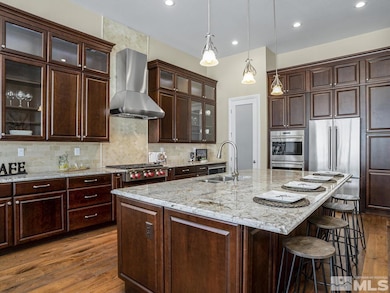
6102 S Pleasant Oak Trail Reno, NV 89511
Bartley Ranch NeighborhoodHighlights
- Fitness Center
- Spa
- Gated Community
- Reno High School Rated A
- Two Primary Bedrooms
- Mountain View
About This Home
As of August 2021Walk into the grand foyer to this one level, one story home in Latigo at Rancharrah. Upgrades include stainless appliances, Jenn-Air refrigerator, Wolf cooktop, dual ovens, dishwasher and microwave. Cabinets have been upgraded with glass fronts and back and under cabinet lighting. All low voltage lighting, security system, beautiful fireplace with surround, upgraded tile and wood floors. The master is large with plenty of light and room for chairs to relax., California Closets has created a master closet to envy with plenty of built-ins and a bench. The bath features two vanities a soaking tub and a glass frameless shower. The two guest bedrooms both are en-suite with full baths. There are custom Hunter Douglas shades and plantation shutters throughout. the home oriented so the back yard is facing East with no neighbors behind. this home has never been lived in. Rancharrah is a master planned community, with residents enjoying walking and biking trails, pond, and huge upscale clubhouse. Private bar and restaurant for members only, Spa and Nail Salon, Pool, fitness center, locker rooms, tennis, pickle ball and bocce ball.
Last Agent to Sell the Property
Dickson Realty - Caughlin License #S.43331 Listed on: 07/10/2021

Home Details
Home Type
- Single Family
Est. Annual Taxes
- $5,718
Year Built
- Built in 2020
Lot Details
- 6,534 Sq Ft Lot
- Property fronts a private road
- Security Fence
- Back Yard Fenced
- Landscaped
- Level Lot
- Front Yard Sprinklers
- Sprinklers on Timer
- Property is zoned PD
HOA Fees
Parking
- 3 Car Attached Garage
- Garage Door Opener
Home Design
- Slab Foundation
- Pitched Roof
- Shingle Roof
- Composition Roof
- Stick Built Home
- Stucco
Interior Spaces
- 2,608 Sq Ft Home
- 1-Story Property
- High Ceiling
- Gas Log Fireplace
- Double Pane Windows
- Blinds
- Rods
- Great Room
- Living Room with Fireplace
- Home Office
- Mountain Views
Kitchen
- Breakfast Bar
- Double Oven
- Gas Oven
- Gas Cooktop
- Microwave
- Dishwasher
- Kitchen Island
- Disposal
Flooring
- Wood
- Carpet
Bedrooms and Bathrooms
- 3 Bedrooms
- Double Master Bedroom
- Walk-In Closet
- Dual Sinks
- Garden Bath
Laundry
- Laundry Room
- Sink Near Laundry
- Laundry Cabinets
Home Security
- Security System Owned
- Smart Thermostat
- Fire and Smoke Detector
Outdoor Features
- Spa
- Patio
Schools
- Huffaker Elementary School
- Pine Middle School
- Galena High School
Utilities
- Refrigerated Cooling System
- Forced Air Heating and Cooling System
- Heating System Uses Natural Gas
- Tankless Water Heater
- Gas Water Heater
Listing and Financial Details
- Home warranty included in the sale of the property
- Assessor Parcel Number 22607113
Community Details
Overview
- $250 HOA Transfer Fee
- The Club At Rancharrah Association
- Maintained Community
- The community has rules related to covenants, conditions, and restrictions
Amenities
- Sauna
- Clubhouse
Recreation
- Tennis Courts
- Fitness Center
- Community Pool
- Snow Removal
Security
- Security Service
- Gated Community
Ownership History
Purchase Details
Home Financials for this Owner
Home Financials are based on the most recent Mortgage that was taken out on this home.Purchase Details
Purchase Details
Similar Homes in Reno, NV
Home Values in the Area
Average Home Value in this Area
Purchase History
| Date | Type | Sale Price | Title Company |
|---|---|---|---|
| Bargain Sale Deed | $1,137,500 | First Centennial Reno | |
| Bargain Sale Deed | $996,720 | Westminster Title Agcy Inc L | |
| Bargain Sale Deed | $1,080,000 | Ticor Title Reno |
Property History
| Date | Event | Price | Change | Sq Ft Price |
|---|---|---|---|---|
| 06/06/2025 06/06/25 | For Sale | $1,400,000 | +21.7% | $535 / Sq Ft |
| 08/17/2021 08/17/21 | Sold | $1,150,000 | -8.0% | $441 / Sq Ft |
| 07/29/2021 07/29/21 | Pending | -- | -- | -- |
| 07/10/2021 07/10/21 | For Sale | $1,250,000 | -- | $479 / Sq Ft |
Tax History Compared to Growth
Tax History
| Year | Tax Paid | Tax Assessment Tax Assessment Total Assessment is a certain percentage of the fair market value that is determined by local assessors to be the total taxable value of land and additions on the property. | Land | Improvement |
|---|---|---|---|---|
| 2025 | $10,354 | $283,547 | $101,010 | $182,537 |
| 2024 | $10,354 | $283,663 | $101,010 | $182,653 |
| 2023 | $9,589 | $271,439 | $100,100 | $171,339 |
| 2022 | $8,879 | $242,101 | $100,100 | $142,001 |
| 2021 | $8,759 | $238,804 | $100,100 | $138,704 |
| 2020 | $2,680 | $229,133 | $91,000 | $138,133 |
| 2019 | $2,676 | $72,800 | $72,800 | $0 |
| 2018 | $2,672 | $72,800 | $72,800 | $0 |
Agents Affiliated with this Home
-
Heather Houston

Seller's Agent in 2025
Heather Houston
Dickson Realty
(828) 489-8124
49 in this area
59 Total Sales
-
Troy Browning

Seller's Agent in 2021
Troy Browning
Dickson Realty
(775) 232-4509
3 in this area
36 Total Sales
Map
Source: Northern Nevada Regional MLS
MLS Number: 210009958
APN: 226-071-13
- 6102 S Pleasant Oak Trail
- 6109 S Pleasant Oak Trail
- 107 Bridlemoor Ct
- 718 W Pleasant Oak Trail
- 210 Criollo Ct
- 208 Criollo Ct
- 721 Marewood Trail
- 720 Marewood Trail
- 6143 Falabella Way
- 622 Braided Rope Dr
- 605 Braided Rope Dr
- 5424 Side Saddle Trail
- 5406 Side Saddle Trail
- 606 Braided Rope Dr
- 986 Quail Hollow Dr
- 6089 Rancharrah Pkwy
- 6083 Rancharrah Pkwy
- 611 Camargue Trail
- 6101 Rancharrah Pkwy
- 6158 Falabella Way
