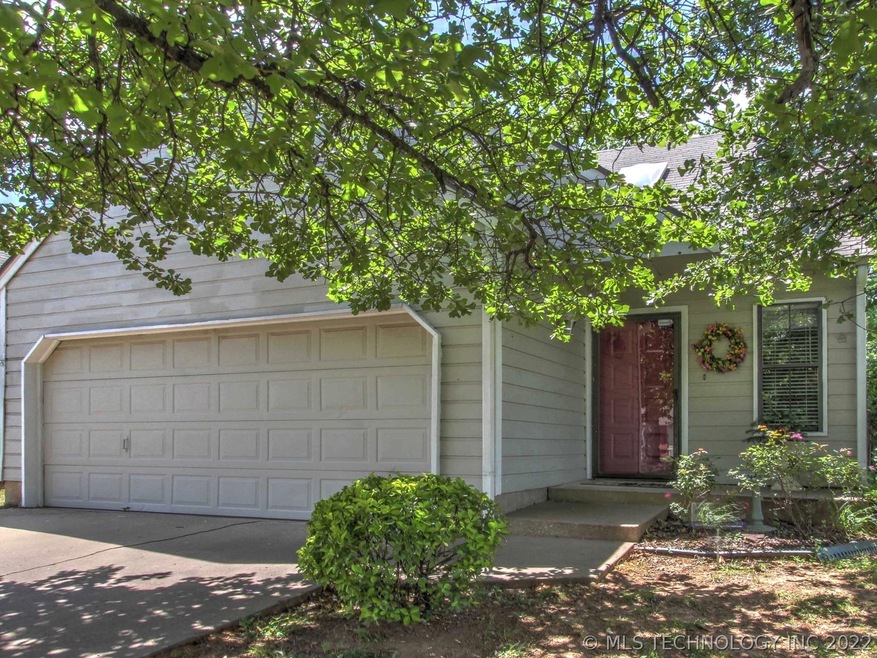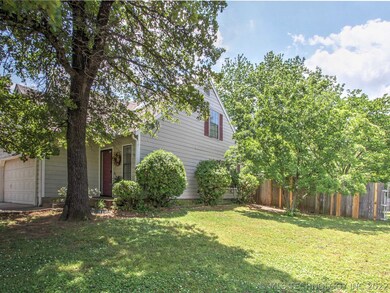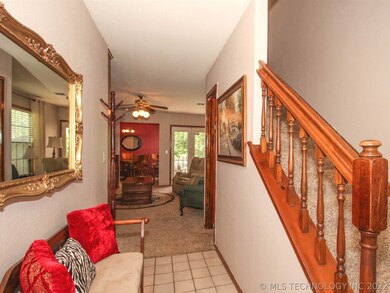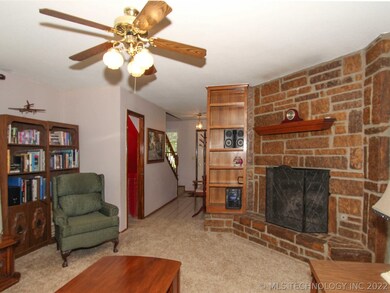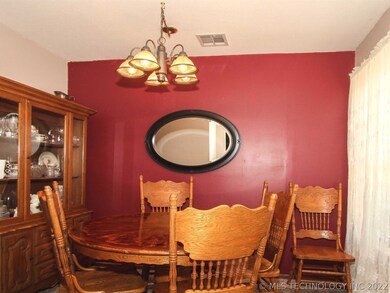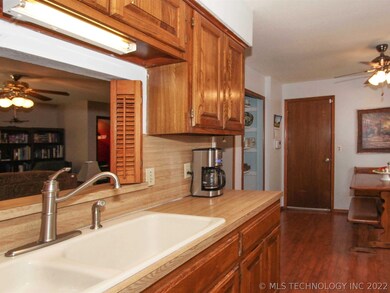
6102 S Xenophon Ave Tulsa, OK 74132
West Highlands-Tulsa Hills NeighborhoodEstimated Value: $198,000 - $228,000
Highlights
- Mature Trees
- Deck
- Corner Lot
- Jenks Middle School Rated A-
- Vaulted Ceiling
- No HOA
About This Home
As of September 2018Cute Bungalow in Jenks Schools! 2/2.5/2. FML Dining, eat-in kitch & 1/2 bath. Mstr bed down w/walk in closet, en-suite has DBL sinks, sep shower, whirlpool. Private deck off master. 1Bdrm w/full bath up. Loft C/B game or 3rd bdrm.Fabulous byard w/deck.
Home Details
Home Type
- Single Family
Est. Annual Taxes
- $1,255
Year Built
- Built in 1985
Lot Details
- 8,240 Sq Ft Lot
- East Facing Home
- Property is Fully Fenced
- Privacy Fence
- Corner Lot
- Mature Trees
Parking
- 2 Car Attached Garage
Home Design
- Bungalow
- Slab Foundation
- Frame Construction
- Fiberglass Roof
- Masonite
- Asphalt
Interior Spaces
- 1,462 Sq Ft Home
- Vaulted Ceiling
- Ceiling Fan
- Skylights
- Gas Log Fireplace
- Aluminum Window Frames
Kitchen
- Oven
- Gas Range
- Microwave
- Dishwasher
- Ceramic Countertops
- Laminate Countertops
- Disposal
Flooring
- Carpet
- Tile
Bedrooms and Bathrooms
- 2 Bedrooms
Home Security
- Security System Owned
- Fire and Smoke Detector
Outdoor Features
- Deck
- Covered patio or porch
- Shed
- Rain Gutters
Schools
- Northwest Elementary School
- Jenks High School
Utilities
- Zoned Heating and Cooling
- Window Unit Cooling System
- Heating System Uses Gas
- Gas Water Heater
Community Details
- No Home Owners Association
- West Highlands Iv Resub Subdivision
Listing and Financial Details
- Home warranty included in the sale of the property
Ownership History
Purchase Details
Home Financials for this Owner
Home Financials are based on the most recent Mortgage that was taken out on this home.Purchase Details
Purchase Details
Home Financials for this Owner
Home Financials are based on the most recent Mortgage that was taken out on this home.Purchase Details
Similar Homes in Tulsa, OK
Home Values in the Area
Average Home Value in this Area
Purchase History
| Date | Buyer | Sale Price | Title Company |
|---|---|---|---|
| Hensley Dakota | $140,000 | First American Title | |
| Hill Geraldine Joan | -- | None Available | |
| Hill Bobby Marion | -- | Firstitle & Abstract Service | |
| Hill Bobby Marion | -- | Firstitle & Abstract Service | |
| -- | $74,000 | -- |
Mortgage History
| Date | Status | Borrower | Loan Amount |
|---|---|---|---|
| Open | Hensley Dakota | $50,000 | |
| Open | Hensley Dakota | $138,803 | |
| Previous Owner | Hill Bobby Marion | $30,120 |
Property History
| Date | Event | Price | Change | Sq Ft Price |
|---|---|---|---|---|
| 09/13/2018 09/13/18 | Sold | $139,900 | -3.5% | $96 / Sq Ft |
| 05/17/2018 05/17/18 | Pending | -- | -- | -- |
| 05/17/2018 05/17/18 | For Sale | $145,000 | -- | $99 / Sq Ft |
Tax History Compared to Growth
Tax History
| Year | Tax Paid | Tax Assessment Tax Assessment Total Assessment is a certain percentage of the fair market value that is determined by local assessors to be the total taxable value of land and additions on the property. | Land | Improvement |
|---|---|---|---|---|
| 2024 | $2,084 | $16,155 | $1,635 | $14,520 |
| 2023 | $2,084 | $16,655 | $1,887 | $14,768 |
| 2022 | $2,220 | $16,170 | $2,339 | $13,831 |
| 2021 | $2,144 | $15,400 | $2,228 | $13,172 |
| 2020 | $2,098 | $15,400 | $2,228 | $13,172 |
| 2019 | $2,170 | $15,400 | $2,228 | $13,172 |
| 2018 | $1,286 | $9,131 | $1,649 | $7,482 |
| 2017 | $1,255 | $10,131 | $1,830 | $8,301 |
| 2016 | $1,260 | $10,131 | $1,896 | $8,235 |
| 2015 | $1,284 | $11,404 | $2,134 | $9,270 |
| 2014 | $1,281 | $10,131 | $2,134 | $7,997 |
Agents Affiliated with this Home
-
Renee Hulsey

Seller's Agent in 2018
Renee Hulsey
Chinowth & Cohen
(918) 698-8307
4 in this area
53 Total Sales
-
Jerid Cook

Buyer's Agent in 2018
Jerid Cook
Keller Williams Preferred
(918) 221-4481
145 Total Sales
Map
Source: MLS Technology
MLS Number: 1818380
APN: 74035-82-03-01480
- 1932 W 61st Place
- 6130 S Xenophon Ave
- 1923 W 62nd St
- 1809 W 62nd St
- 5651 S Xenophon Ave
- 6370 S 29th Place W
- 2921 W 64th St
- 2935 W 64th St
- 9216 S Union Ave
- 6429 S 30th Ave W
- 2957 W 65th St
- 3041 W 56th Place
- 2951 W 66th St
- 6052 S 32nd Ave W
- 6851 S 32nd Ave W
- 1923 W 49th Place
- 6655 Riva Ridge Rd
- 5031 S 30th Ave W
- 5027 S 30th Ave W
- 5032 S 30th Ave W
- 6102 S Xenophon Ave
- 6104 S Xenophon Ave
- 6108 S Xenophon Ave
- 6107 S Xenophon Ave
- 6110 S Xenophon Ave
- 6118 S Xenophon Ave
- 1923 W 61st Place
- 1930 W 61st Place
- 1928 W 61st Place
- 6126 S Xenophon Ave
- 1919 W 61st Place
- 1924 W 61st Place
- 1925 W 62nd St
- 1917 W 61st Place
- 1922 W 61st Place S
- 1915 W 61st Place
- 1922 W 61st Place
- 1916 W 61st Place
- 1919 W 62nd St
- 1918 W 61st Place
