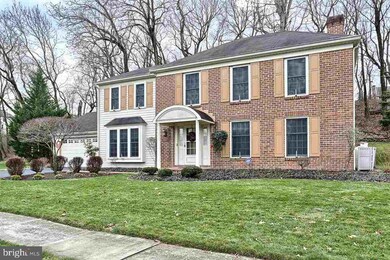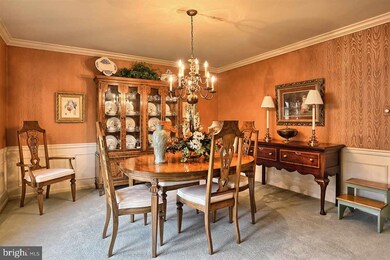
6102 Stephens Crossing Mechanicsburg, PA 17050
Hampden NeighborhoodHighlights
- Traditional Architecture
- Sun or Florida Room
- Den
- Hampden Elementary School Rated A
- No HOA
- Formal Dining Room
About This Home
As of June 2020An immaculate house located on a cul-de-sac in the desirable village of Westover. The first floor of this Keeley Built home features a center hall entry, formal living and dining rooms, lovely Family Room, corner gas fireplace, and a modern kitchen with a dining area that opens to a lovely Florida Room. The second floor offers four spacious bedrooms including a Master Suite with a remodeled bath. Two car garage, beautiful brick patio, and private rear yard.
Last Agent to Sell the Property
Coldwell Banker Realty License #AB028391L Listed on: 12/11/2016

Home Details
Home Type
- Single Family
Est. Annual Taxes
- $3,658
Year Built
- Built in 1979
Lot Details
- 9,583 Sq Ft Lot
- Cul-De-Sac
Parking
- 2 Car Attached Garage
- Garage Door Opener
Home Design
- Traditional Architecture
- Brick Exterior Construction
- Block Foundation
- Fiberglass Roof
- Asphalt Roof
- Vinyl Siding
- Stick Built Home
Interior Spaces
- 2,520 Sq Ft Home
- Property has 2 Levels
- Ceiling Fan
- Gas Fireplace
- Entrance Foyer
- Family Room
- Formal Dining Room
- Den
- Sun or Florida Room
- Storage Room
- Laundry Room
- Fire and Smoke Detector
- Unfinished Basement
Kitchen
- Electric Oven or Range
- Dishwasher
- Disposal
Bedrooms and Bathrooms
- 4 Bedrooms
- En-Suite Primary Bedroom
- 2.5 Bathrooms
Outdoor Features
- Patio
Utilities
- Cooling System Utilizes Bottled Gas
- Forced Air Heating and Cooling System
- Heating System Uses Propane
- Heat Pump System
- Baseboard Heating
- 200+ Amp Service
- Cable TV Available
Community Details
- No Home Owners Association
- Westover Subdivision
Listing and Financial Details
- Assessor Parcel Number 10181321032
Ownership History
Purchase Details
Home Financials for this Owner
Home Financials are based on the most recent Mortgage that was taken out on this home.Purchase Details
Home Financials for this Owner
Home Financials are based on the most recent Mortgage that was taken out on this home.Similar Homes in Mechanicsburg, PA
Home Values in the Area
Average Home Value in this Area
Purchase History
| Date | Type | Sale Price | Title Company |
|---|---|---|---|
| Deed | $396,000 | None Available | |
| Special Warranty Deed | $339,900 | None Available |
Mortgage History
| Date | Status | Loan Amount | Loan Type |
|---|---|---|---|
| Open | $336,600 | New Conventional | |
| Previous Owner | $271,920 | New Conventional |
Property History
| Date | Event | Price | Change | Sq Ft Price |
|---|---|---|---|---|
| 06/25/2020 06/25/20 | Sold | $396,000 | -5.5% | $147 / Sq Ft |
| 05/23/2020 05/23/20 | Pending | -- | -- | -- |
| 05/22/2020 05/22/20 | For Sale | $419,000 | +23.3% | $155 / Sq Ft |
| 03/27/2017 03/27/17 | Sold | $339,900 | 0.0% | $135 / Sq Ft |
| 02/13/2017 02/13/17 | Pending | -- | -- | -- |
| 12/11/2016 12/11/16 | For Sale | $339,900 | -- | $135 / Sq Ft |
Tax History Compared to Growth
Tax History
| Year | Tax Paid | Tax Assessment Tax Assessment Total Assessment is a certain percentage of the fair market value that is determined by local assessors to be the total taxable value of land and additions on the property. | Land | Improvement |
|---|---|---|---|---|
| 2025 | $4,672 | $312,100 | $89,000 | $223,100 |
| 2024 | $4,427 | $312,100 | $89,000 | $223,100 |
| 2023 | $4,185 | $312,100 | $89,000 | $223,100 |
| 2022 | $4,073 | $312,100 | $89,000 | $223,100 |
| 2021 | $3,977 | $312,100 | $89,000 | $223,100 |
| 2020 | $3,897 | $312,100 | $89,000 | $223,100 |
| 2019 | $3,827 | $312,100 | $89,000 | $223,100 |
| 2018 | $3,756 | $312,100 | $89,000 | $223,100 |
| 2017 | $3,683 | $312,100 | $89,000 | $223,100 |
| 2016 | -- | $312,100 | $89,000 | $223,100 |
| 2015 | -- | $312,100 | $89,000 | $223,100 |
| 2014 | -- | $312,100 | $89,000 | $223,100 |
Agents Affiliated with this Home
-
SPIKE HENSEL

Seller's Agent in 2020
SPIKE HENSEL
Coldwell Banker Realty
(717) 421-3020
8 in this area
44 Total Sales
-
Amber Booth Heshler

Buyer's Agent in 2020
Amber Booth Heshler
Berkshire Hathaway HomeServices Homesale Realty
(724) 433-6641
1 in this area
90 Total Sales
Map
Source: Bright MLS
MLS Number: 1003226605
APN: 10-18-1321-032
- 10 Jamestown Square
- 10 Devonshire Square
- 8 Kensington Square
- 17 Kensington Square
- 12 Kings Arms
- 56 Devonshire Square
- 506 Quail Ct
- 712 Owl Ct
- 203 Saint James Ct
- 6127 Haymarket Way
- 6145 Haymarket Way
- 6226 Galleon Dr
- 6039 Edward Dr
- 203 Friar Ct
- 6042 Edward Dr
- 5216 Deerfield Ave
- 5232 Strathmore Dr
- 503 Kentwood Dr
- 1109 E Powderhorn Rd
- 113 Salem Church Rd






