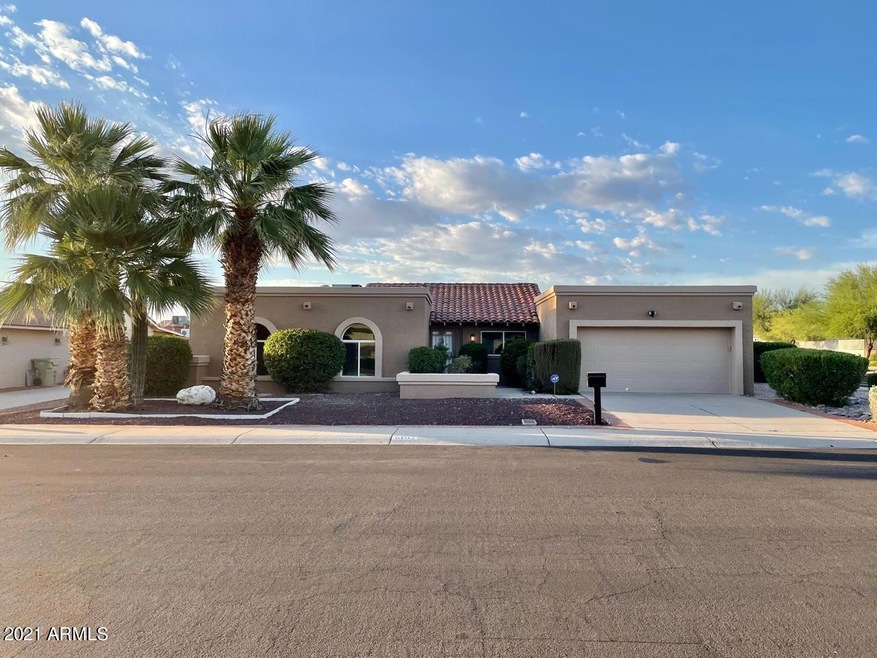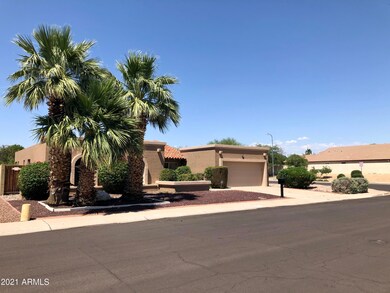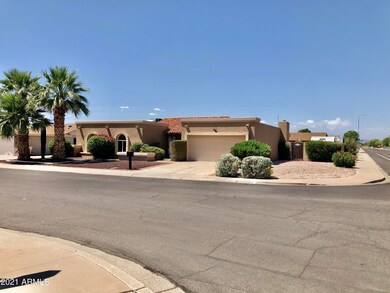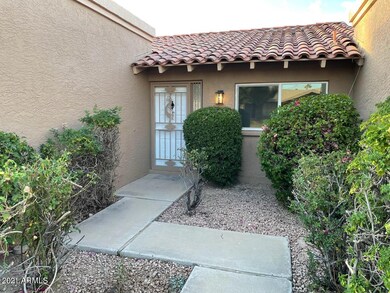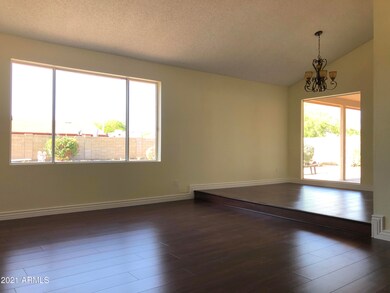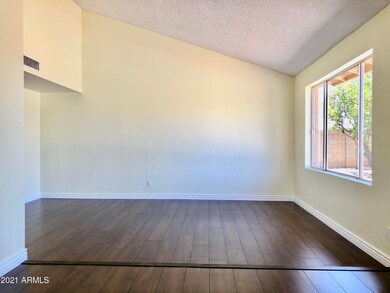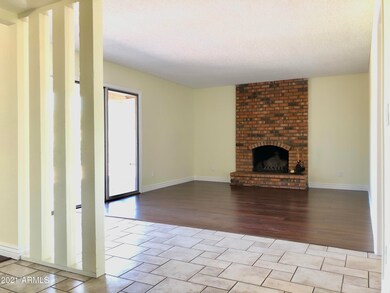
6102 W Bloomfield Rd Glendale, AZ 85304
Highlights
- Private Pool
- 1 Fireplace
- No HOA
- Ironwood High School Rated A-
- Granite Countertops
- Covered patio or porch
About This Home
As of June 2021Great Glendale location, 4 bed 2 bath corner lot home with pool, two-car garage and RV gate. Living Room and Family Room with a Formal Dining area with a beautiful picture window to the patio and a cozy fireplace. Granite counter tops, new cabinets, stainless steel appliances, upgraded bathrooms, fresh interior and exterior paint, nice flooring with laminate wood and tile. House located within walking distance to local elementary and high schools. Large pool with a spacious backyard. No HOA. --- This is a wonderful impeccable home waiting just for you bring your best offer as you know there will be competition.
Last Agent to Sell the Property
My Home Group Real Estate License #BR026445000 Listed on: 05/19/2021

Home Details
Home Type
- Single Family
Est. Annual Taxes
- $1,926
Year Built
- Built in 1981
Lot Details
- 8,832 Sq Ft Lot
- Desert faces the front and back of the property
- Block Wall Fence
- Front and Back Yard Sprinklers
Parking
- 2 Car Garage
Home Design
- Wood Frame Construction
- Tile Roof
- Block Exterior
- Stucco
Interior Spaces
- 1,992 Sq Ft Home
- 1-Story Property
- 1 Fireplace
- Washer and Dryer Hookup
Kitchen
- Kitchen Updated in 2021
- Granite Countertops
Flooring
- Floors Updated in 2021
- Laminate
- Tile
Bedrooms and Bathrooms
- 4 Bedrooms
- Bathroom Updated in 2021
- Primary Bathroom is a Full Bathroom
- 2 Bathrooms
Outdoor Features
- Private Pool
- Covered patio or porch
- Outdoor Storage
Schools
- Desert Valley Elementary School
- Ironwood High School
Utilities
- Central Air
- Heating Available
- High Speed Internet
- Cable TV Available
Community Details
- No Home Owners Association
- Association fees include no fees
- Built by Cavalier Homes
- Westerra Subdivision
Listing and Financial Details
- Tax Lot 70
- Assessor Parcel Number 200-76-289
Ownership History
Purchase Details
Purchase Details
Home Financials for this Owner
Home Financials are based on the most recent Mortgage that was taken out on this home.Purchase Details
Home Financials for this Owner
Home Financials are based on the most recent Mortgage that was taken out on this home.Purchase Details
Home Financials for this Owner
Home Financials are based on the most recent Mortgage that was taken out on this home.Purchase Details
Purchase Details
Home Financials for this Owner
Home Financials are based on the most recent Mortgage that was taken out on this home.Similar Homes in the area
Home Values in the Area
Average Home Value in this Area
Purchase History
| Date | Type | Sale Price | Title Company |
|---|---|---|---|
| Special Warranty Deed | -- | -- | |
| Warranty Deed | $425,000 | Chicago Title Agency | |
| Warranty Deed | $355,000 | Chicago Title Agency | |
| Warranty Deed | $178,300 | Capital Title Agency Inc | |
| Cash Sale Deed | $134,000 | Chicago Title Insurance Co | |
| Joint Tenancy Deed | $115,750 | Fiesta Title & Escrow Agency |
Mortgage History
| Date | Status | Loan Amount | Loan Type |
|---|---|---|---|
| Previous Owner | $100,000 | New Conventional | |
| Previous Owner | $248,500 | Commercial | |
| Previous Owner | $100,000 | Purchase Money Mortgage | |
| Previous Owner | $109,950 | New Conventional |
Property History
| Date | Event | Price | Change | Sq Ft Price |
|---|---|---|---|---|
| 06/14/2021 06/14/21 | Sold | $425,000 | 0.0% | $213 / Sq Ft |
| 05/23/2021 05/23/21 | Pending | -- | -- | -- |
| 05/19/2021 05/19/21 | For Sale | $425,000 | +19.7% | $213 / Sq Ft |
| 03/31/2021 03/31/21 | Sold | $355,000 | 0.0% | $178 / Sq Ft |
| 02/08/2021 02/08/21 | Pending | -- | -- | -- |
| 02/07/2021 02/07/21 | Off Market | $355,000 | -- | -- |
| 01/28/2021 01/28/21 | For Sale | $344,900 | -- | $173 / Sq Ft |
Tax History Compared to Growth
Tax History
| Year | Tax Paid | Tax Assessment Tax Assessment Total Assessment is a certain percentage of the fair market value that is determined by local assessors to be the total taxable value of land and additions on the property. | Land | Improvement |
|---|---|---|---|---|
| 2025 | $1,748 | $22,936 | -- | -- |
| 2024 | $1,784 | $21,843 | -- | -- |
| 2023 | $1,784 | $33,030 | $6,600 | $26,430 |
| 2022 | $1,768 | $25,560 | $5,110 | $20,450 |
| 2021 | $1,897 | $23,350 | $4,670 | $18,680 |
| 2020 | $1,926 | $22,920 | $4,580 | $18,340 |
| 2019 | $1,872 | $21,130 | $4,220 | $16,910 |
| 2018 | $1,829 | $19,600 | $3,920 | $15,680 |
| 2017 | $1,841 | $16,910 | $3,380 | $13,530 |
| 2016 | $1,829 | $16,570 | $3,310 | $13,260 |
| 2015 | $1,715 | $16,570 | $3,310 | $13,260 |
Agents Affiliated with this Home
-

Seller's Agent in 2021
Brian Donohue
My Home Group Real Estate
(602) 548-0333
37 Total Sales
-

Seller's Agent in 2021
Mark DeMichele
ICG-Phoenix, LLC
(602) 319-8053
10 Total Sales
-
F
Seller Co-Listing Agent in 2021
Firas Al Shamari
West USA Realty
(480) 447-8476
33 Total Sales
-

Buyer's Agent in 2021
Samone Bollerud-Beitler
W and Partners, LLC
(602) 390-1462
39 Total Sales
-
S
Buyer's Agent in 2021
Samone Bollerud-Beitler PC
Libertas Real Estate
-
S
Buyer's Agent in 2021
Samone GRI
Century 21 Northwest
Map
Source: Arizona Regional Multiple Listing Service (ARMLS)
MLS Number: 6238090
APN: 200-76-289
- 6128 W Columbine Dr
- 6213 W Charter Oak Rd
- 12334 N 58th Dr
- 6216 W Poinsettia Dr Unit 2
- 11840 N 59th Ln
- 6101 W Sunnyside Dr
- 6409 W Riviera Dr
- 6527 W Bloomfield Rd
- 12748 N 57th Dr
- 5776 W Poinsettia Dr
- 12327 N 57th Dr
- 5731 W Aster Dr
- 12625 N 66th Dr
- 12480 N 57th Dr
- 11822 N 65th Dr
- 6620 W Shaw Butte Dr
- 6614 W Sweetwater Ave
- 5757 W Eugie Ave Unit 2068
- 5757 W Eugie Ave Unit 1076
- 6749 W Charter Oak Rd
