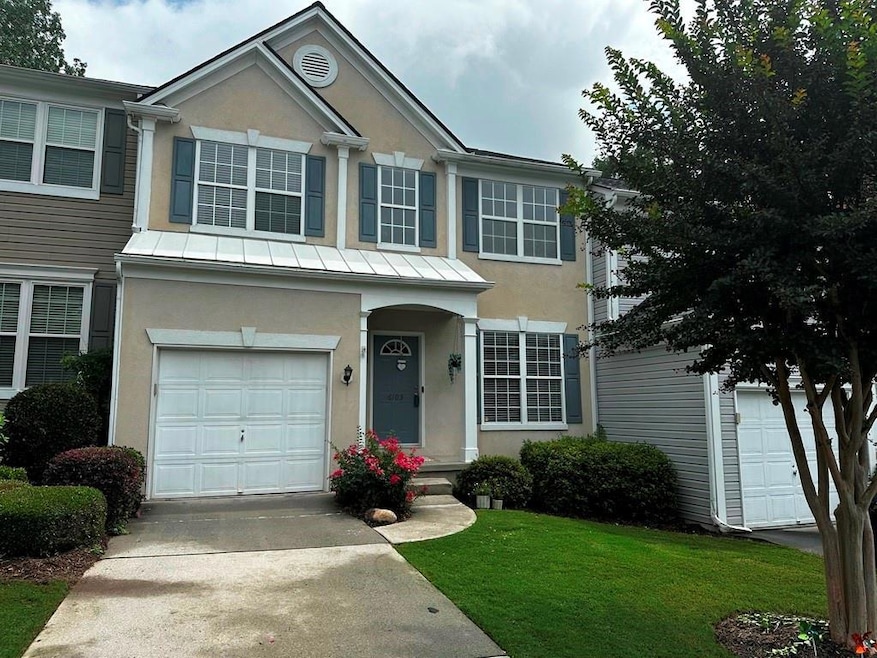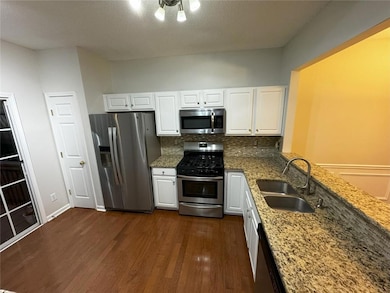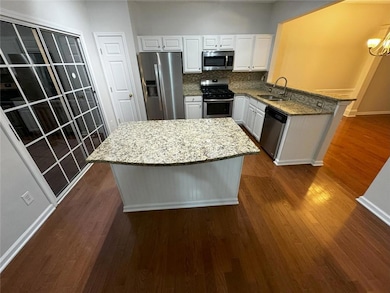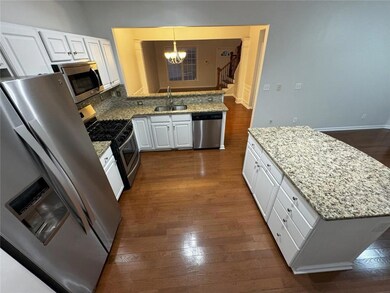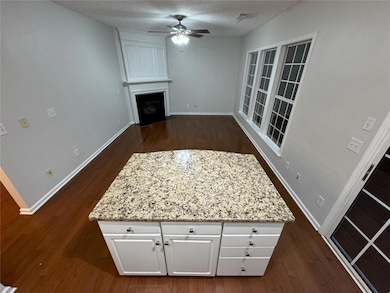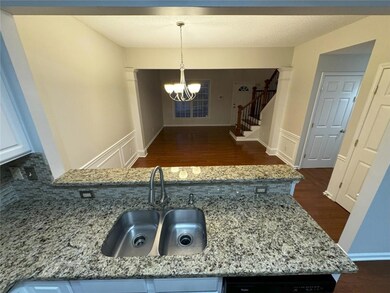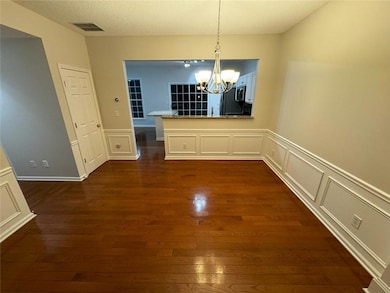6103 Falling Water Ct Roswell, GA 30076
Highlights
- Open-Concept Dining Room
- Deck
- Wood Flooring
- Hembree Springs Elementary School Rated A
- Traditional Architecture
- Stone Countertops
About This Home
Available Sept 9. 3BR/2.5 BA/1Car Garage Roswell townhome in sought after Creekside at Mansell. Full unfinished basement for plenty of extra storage. Hardwoods throughout main level. Kitchen features gorgeous granite counters. Stainless appliances, island/breakfast bar & views to back deck, fireside living room & large living/dining room combo. Upstairs Huge Owner's suite w/walk in closet & spacious bathroom w/garden tub. 2 additional bedrooms & full bath complete the upstairs. Fridge, washer & dryer included. Deck overlooks private wooded backyard. Additional patio under the deck. Creekside at Mansell includes Swimming pool. Located in Roswell very close to multiple shopping, dining, parks & recreation areas. Minutes from GA 400N. One small dog under 10 lbs considered on case by case basis with additional non-refundable pet fee. Minimum 680 credit score or higher and minimum 3x monthly rent in gross monthly income required to qualify to lease this home. Townhome will be cleaned & then leased "AS IS". NO SMOKERS PLEASE!
Townhouse Details
Home Type
- Townhome
Est. Annual Taxes
- $812
Year Built
- Built in 2001
Lot Details
- 1,616 Sq Ft Lot
- Property fronts a private road
- Two or More Common Walls
- Cul-De-Sac
- Private Entrance
- Landscaped
- Back and Front Yard
Parking
- 1 Car Attached Garage
- Parking Accessed On Kitchen Level
- Front Facing Garage
- Garage Door Opener
- Driveway
Home Design
- Traditional Architecture
- Composition Roof
- Vinyl Siding
- Stucco
Interior Spaces
- 2-Story Property
- Rear Stairs
- Ceiling height of 9 feet on the lower level
- Ceiling Fan
- Factory Built Fireplace
- Gas Log Fireplace
- Double Pane Windows
- Two Story Entrance Foyer
- Family Room with Fireplace
- Living Room
- Open-Concept Dining Room
- Formal Dining Room
Kitchen
- Open to Family Room
- Eat-In Kitchen
- Breakfast Bar
- Gas Range
- Microwave
- Dishwasher
- Kitchen Island
- Stone Countertops
- White Kitchen Cabinets
- Disposal
Flooring
- Wood
- Carpet
Bedrooms and Bathrooms
- 3 Bedrooms
- Walk-In Closet
- Dual Vanity Sinks in Primary Bathroom
- Separate Shower in Primary Bathroom
- Soaking Tub
Laundry
- Laundry Room
- Laundry in Hall
- Laundry on main level
- Dryer
- Washer
Unfinished Basement
- Basement Fills Entire Space Under The House
- Interior and Exterior Basement Entry
- Natural lighting in basement
Home Security
Outdoor Features
- Deck
- Patio
Location
- Property is near shops
Schools
- Hembree Springs Elementary School
- Elkins Pointe Middle School
- Milton - Fulton High School
Utilities
- Forced Air Heating and Cooling System
- Heating System Uses Natural Gas
- Underground Utilities
- Gas Water Heater
- High Speed Internet
- Phone Available
- Cable TV Available
Listing and Financial Details
- Security Deposit $2,600
- 12 Month Lease Term
- $65 Application Fee
- Assessor Parcel Number 12 217105451343
Community Details
Overview
- Property has a Home Owners Association
- Application Fee Required
- Creekside At Mansell Subdivision
Recreation
- Community Pool
- Trails
Pet Policy
- Call for details about the types of pets allowed
Security
- Fire and Smoke Detector
Map
Source: First Multiple Listing Service (FMLS)
MLS Number: 7610710
APN: 12-2171-0545-134-3
- 5501 Falling Water Terrace
- 110 Finchley Dr
- 20056 Windalier Way
- 20057 Windalier Way
- 14 Lochurst Ln Unit 153
- 1070 Harper Dr
- 1110 Harper Dr
- 355 Walker Ave
- 1005 Milhaven Dr
- 820 Kenway Ave
- 10200 Windalier Way
- 310 Arbor Creek Trail
- 11190 Hembree Springs Dr
- 820 Fair View Cir
- 490 Duval Dr
- 995 Litchfield Place
- 2005 Eagle Ridge
- 2503 Timbercreek Cir
- 2606 Timbercreek Cir
- 11251 Alpharetta Hwy
- 401 Huntington Dr
- 11042 Alpharetta Hwy
- 295 Roswell Commons Cir
- 1033 Dassow Ct
- 1190 Harper Dr
- 455 Ashbury Dr
- 1085 Arbor Creek Dr
- 555 Eagles Crest Village Ln
- 100 Legacy Oaks Cir
- 4010 Maypop Ln
- 1135 Worthington Hills Dr
- 1150 Falstaff Dr
- 636 Landler Terrace
- 1000 Holcomb Bridge Rd
- 229 Arpeggio Way
- 1300 Gran Crique Dr
- 815 E Hembree Crossing
