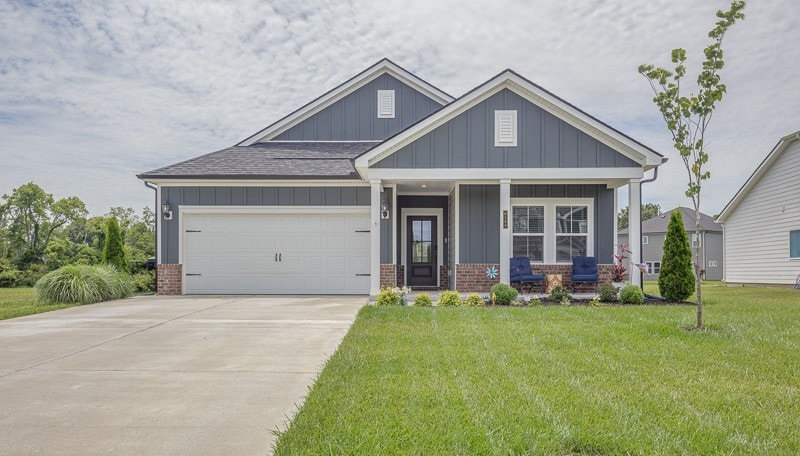
6103 Gladstone Ln Rockvale, TN 37153
Highlights
- Community Pool
- 2 Car Attached Garage
- Cooling Available
- Rockvale Elementary School Rated A-
- Walk-In Closet
- Patio
About This Home
As of December 2024Experience luxury at its finest. This picturesque home boasts modern amenities that are a person's dream. This chef's kitchen features gorgeous finishes, high end appliances, and an island perfect for a cooking show. The spa like bathrooms are a must see. This little slice of paradise is topped off with a gorgeous backyard that backs up to green space and has direct access to the walking trails. This is a must see. Buyer/Buyer's Agent to verify all pertinent details.
Last Agent to Sell the Property
nest615 Real Estate Brokerage Phone: 6156313988 License # 332332 Listed on: 06/15/2024
Home Details
Home Type
- Single Family
Est. Annual Taxes
- $3,086
Year Built
- Built in 2022
Lot Details
- 0.26 Acre Lot
- Level Lot
HOA Fees
- $65 Monthly HOA Fees
Parking
- 2 Car Attached Garage
Home Design
- Slab Foundation
Interior Spaces
- 1,835 Sq Ft Home
- Property has 1 Level
- ENERGY STAR Qualified Windows
- Attic Fan
- Fire and Smoke Detector
Kitchen
- Microwave
- Dishwasher
- ENERGY STAR Qualified Appliances
- Disposal
Flooring
- Carpet
- Tile
Bedrooms and Bathrooms
- 4 Main Level Bedrooms
- Walk-In Closet
- 2 Full Bathrooms
Schools
- Rockvale Elementary School
- Rockvale Middle School
- Rockvale High School
Utilities
- Cooling Available
- Central Heating
- Heating System Uses Natural Gas
- Heat Pump System
Additional Features
- No or Low VOC Paint or Finish
- Patio
Listing and Financial Details
- Assessor Parcel Number 123G B 01600 R0129719
Community Details
Overview
- $300 One-Time Secondary Association Fee
- Association fees include ground maintenance, recreation facilities
- Carlton Landing Sec 1 Ph 2 Subdivision
Recreation
- Community Pool
- Trails
Ownership History
Purchase Details
Home Financials for this Owner
Home Financials are based on the most recent Mortgage that was taken out on this home.Purchase Details
Home Financials for this Owner
Home Financials are based on the most recent Mortgage that was taken out on this home.Similar Homes in Rockvale, TN
Home Values in the Area
Average Home Value in this Area
Purchase History
| Date | Type | Sale Price | Title Company |
|---|---|---|---|
| Warranty Deed | $479,000 | Stewart Title | |
| Warranty Deed | $479,000 | Stewart Title | |
| Special Warranty Deed | $436,145 | Ark Title |
Mortgage History
| Date | Status | Loan Amount | Loan Type |
|---|---|---|---|
| Open | $359,250 | New Conventional | |
| Closed | $359,250 | New Conventional |
Property History
| Date | Event | Price | Change | Sq Ft Price |
|---|---|---|---|---|
| 12/20/2024 12/20/24 | Sold | $479,000 | -0.8% | $261 / Sq Ft |
| 09/17/2024 09/17/24 | Pending | -- | -- | -- |
| 08/30/2024 08/30/24 | Price Changed | $482,900 | -0.4% | $263 / Sq Ft |
| 08/03/2024 08/03/24 | Price Changed | $484,900 | -1.0% | $264 / Sq Ft |
| 07/08/2024 07/08/24 | Price Changed | $489,978 | -1.9% | $267 / Sq Ft |
| 06/20/2024 06/20/24 | Price Changed | $499,414 | -3.0% | $272 / Sq Ft |
| 06/15/2024 06/15/24 | For Sale | $515,000 | +18.1% | $281 / Sq Ft |
| 04/26/2022 04/26/22 | Sold | $436,145 | 0.0% | $238 / Sq Ft |
| 09/22/2021 09/22/21 | Pending | -- | -- | -- |
| 09/20/2021 09/20/21 | For Sale | $436,145 | -- | $238 / Sq Ft |
Tax History Compared to Growth
Tax History
| Year | Tax Paid | Tax Assessment Tax Assessment Total Assessment is a certain percentage of the fair market value that is determined by local assessors to be the total taxable value of land and additions on the property. | Land | Improvement |
|---|---|---|---|---|
| 2025 | $2,756 | $97,450 | $18,750 | $78,700 |
| 2024 | $2,756 | $109,100 | $18,750 | $90,350 |
| 2023 | $2,047 | $109,100 | $18,750 | $90,350 |
| 2022 | $1,471 | $91,025 | $18,750 | $72,275 |
Agents Affiliated with this Home
-
Dwan Smith
D
Seller's Agent in 2024
Dwan Smith
nest615 Real Estate
(615) 631-3988
2 in this area
36 Total Sales
-
Suzanne Brandt

Buyer's Agent in 2024
Suzanne Brandt
Berkshire Hathaway HomeServices Woodmont Realty
(615) 922-8301
1 in this area
60 Total Sales
-
Chad Ramsey
C
Seller's Agent in 2022
Chad Ramsey
Meritage Homes of Tennessee, Inc.
(615) 992-2025
78 in this area
2,013 Total Sales
Map
Source: Realtracs
MLS Number: 2662166
APN: 123G-B-016.00-000
- 6107 Gladstone Ln
- 6122 Gladstone Ln
- Sherwood Plan at Carlton Landing
- Northbrook Plan at Carlton Landing
- Brentwood Plan at Carlton Landing
- Johnson Plan at Carlton Landing
- Manchester Plan at Carlton Landing
- Newport Plan at Carlton Landing
- 5876 New Salem Hwy
- 1109 Pusher Place
- 1104 Pusher Place
- 154 Clearidge Dr
- 131 Dalton Cir
- 5815 Shoreline Dr
- 5516 Old Salem Rd
- 5517 E Overall Creek Rd
- Magellan Plan at Salem Landing
- 1850 Elevation JKL Plan at Salem Landing
- Armstrong Plan at Salem Landing
- Haley Plan at Salem Landing






