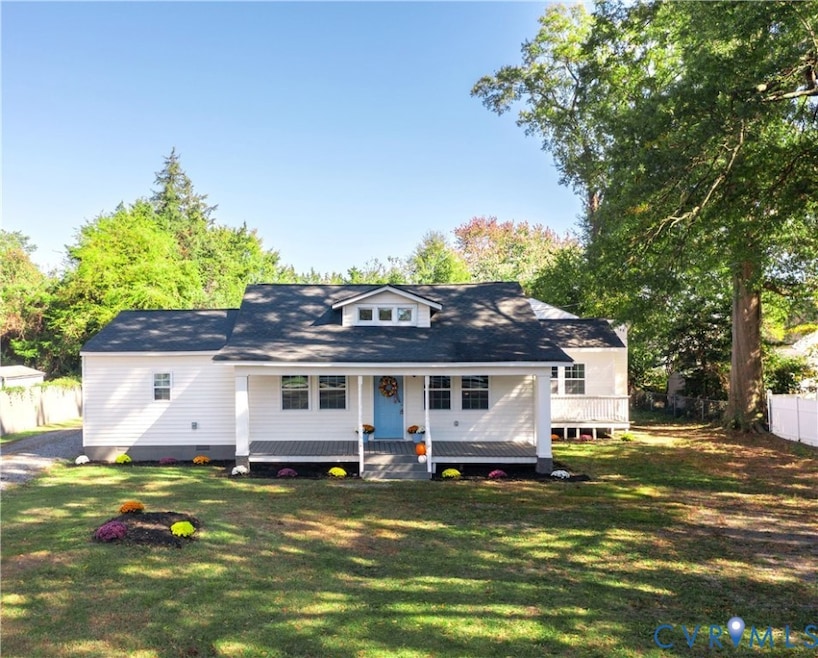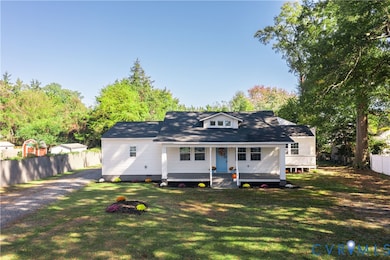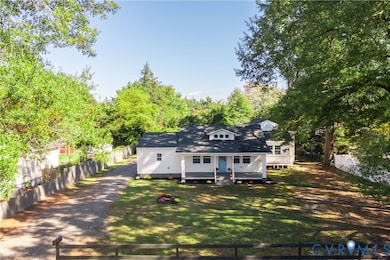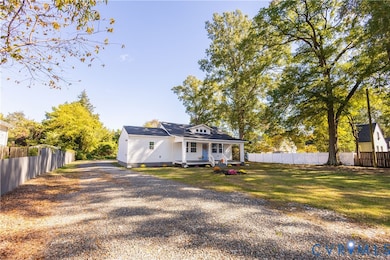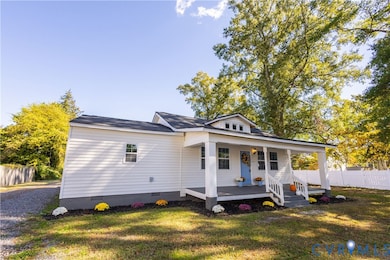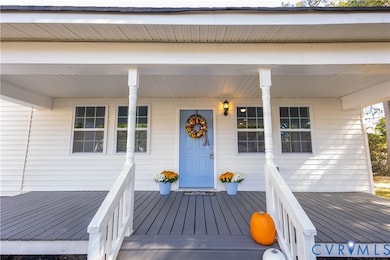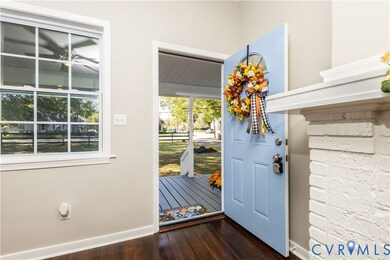6103 Hermitage Rd Henrico, VA 23228
Lakeside NeighborhoodEstimated payment $3,874/month
Highlights
- Garage Apartment
- Deck
- 2 Fireplaces
- 0.88 Acre Lot
- Wood Flooring
- High Ceiling
About This Home
Experience refined living in this stunning, fully renovated 4-bedroom, 3-bath home in the highly desirable Lakeside area. This property offers 2,496 sq.ft. of total living space thoughtfully designed with quality, comfort, and versatility in mind. The main home features 1,868 sq. ft. of beautifully finished space with high ceilings, rich hardwood floors, and a designer kitchen featuring tile floors, dark wood cabinetry, granite countertops, recessed lighting, and stainless steel appliances. Enjoy dual master suites, each with a full private bath, complemented by spacious closets and a laundry area with custom cabinetry and granite countertop. Along with extensive, high-quality interior renovations, every element has been redone for comfort, efficiency, and peace of mind. Updates include new siding, new windows, a new roof on the home and garage, new HVAC, attic insulation, two decks, and a hot water tank—all completed in 2022. This unique property offers dual residential and business zoning for exceptional flexibility and endless possibilities. Above the 2-car garage, you’ll find a fully equipped 628 sq. ft. studio apartment featuring a full kitchen with new appliances, a full bath and an abundance of closet space. Perfectly suited for an in-law suite, guests, rental income, or a private workspace. Relax in the spacious backyard, one of the largest in the area and a rare find, offering peace, privacy, and tranquility. With several inviting outdoor areas perfect for entertaining or unwinding, this Lakeside gem combines exceptional space, comfort, and versatility, all within walking distance of Lakeside’s vibrant restaurants and shops.
Don’t miss the chance to call this one-of-a-kind property home —schedule your showing today!
Home Details
Home Type
- Single Family
Est. Annual Taxes
- $4,459
Year Built
- Built in 1930
Lot Details
- 0.88 Acre Lot
- Partially Fenced Property
- Zoning described as MIXED
Parking
- 2 Car Detached Garage
- Garage Apartment
- Driveway
- Unpaved Parking
Home Design
- Frame Construction
- Metal Roof
- Vinyl Siding
Interior Spaces
- 1,868 Sq Ft Home
- 1-Story Property
- High Ceiling
- Recessed Lighting
- 2 Fireplaces
- Fireplace Features Masonry
- Crawl Space
- Fire and Smoke Detector
Kitchen
- Induction Cooktop
- Stove
- Microwave
- Freezer
- Ice Maker
- Granite Countertops
Flooring
- Wood
- Tile
- Vinyl
Bedrooms and Bathrooms
- 4 Bedrooms
- 3 Full Bathrooms
Laundry
- Dryer
- Washer
Outdoor Features
- Deck
- Front Porch
Schools
- Lakeside Elementary School
- Moody Middle School
- Hermitage High School
Utilities
- Central Air
- Heating Available
- Water Heater
Community Details
- Lakeside Subdivision
Listing and Financial Details
- Tax Lot 17
- Assessor Parcel Number 780-748-5763
Map
Home Values in the Area
Average Home Value in this Area
Tax History
| Year | Tax Paid | Tax Assessment Tax Assessment Total Assessment is a certain percentage of the fair market value that is determined by local assessors to be the total taxable value of land and additions on the property. | Land | Improvement |
|---|---|---|---|---|
| 2025 | $4,459 | $463,500 | $112,000 | $351,500 |
| 2024 | $4,459 | $429,500 | $100,800 | $328,700 |
| 2023 | $3,651 | $429,500 | $100,800 | $328,700 |
| 2022 | $1,998 | $235,100 | $92,400 | $142,700 |
| 2021 | $1,844 | $200,500 | $72,800 | $127,700 |
| 2020 | $1,744 | $200,500 | $72,800 | $127,700 |
| 2019 | $2,013 | $231,400 | $61,600 | $169,800 |
| 2018 | $1,857 | $213,500 | $53,200 | $160,300 |
| 2017 | $1,738 | $199,800 | $50,400 | $149,400 |
| 2016 | $1,690 | $194,300 | $47,600 | $146,700 |
| 2015 | $1,703 | $194,300 | $47,600 | $146,700 |
| 2014 | $1,703 | $195,700 | $47,600 | $148,100 |
Property History
| Date | Event | Price | List to Sale | Price per Sq Ft | Prior Sale |
|---|---|---|---|---|---|
| 10/24/2025 10/24/25 | For Sale | $669,000 | +568.7% | $358 / Sq Ft | |
| 06/18/2020 06/18/20 | Sold | $100,050 | +5.3% | $54 / Sq Ft | View Prior Sale |
| 05/26/2020 05/26/20 | Pending | -- | -- | -- | |
| 05/12/2020 05/12/20 | For Sale | $95,000 | -- | $51 / Sq Ft |
Purchase History
| Date | Type | Sale Price | Title Company |
|---|---|---|---|
| Quit Claim Deed | -- | None Listed On Document | |
| Special Warranty Deed | $100,050 | Powhatan Real Estate Stlmnts | |
| Trustee Deed | $169,665 | None Available |
Source: Central Virginia Regional MLS
MLS Number: 2529857
APN: 780-748-5763
- 6111 Hermitage Rd
- 2303 Parkside Ave
- 1808 Court St
- 2121 Oakwood Ln
- 2616 Fernhill Ave
- 2701 Maplewood Rd
- 2108 Ginter St
- 2315 Ginter St
- 1611 Lakeside Ave
- 2704 Greenway Ave
- 2713 Irisdale Ave
- 2105 Clarke St
- 5931 Laurel Bed Ln Unit B
- 5535 Wenrich Dr
- 5915 Laurel Bed Ln Unit A
- 5506 Wenrich Dr
- 2407 Dumbarton Rd
- 1419 Kerr Dr
- 2904 Pinehurst Rd
- 5507 Woodrow Terrace
- 2303 Parkside Ave
- 2575 Waldo Ln
- 2116 Oakwood Ln
- 6000 Brook Rd
- 7514 Woodman Rd
- 2812 Hilliard Rd
- 1900 Cliffbrook Ln
- 2308 Buckingham Ave
- 5316 Smith Ave
- 3020 Putney Rd
- 2918 Oakland Ave
- 4100 Townhouse Rd
- 1507 Skirmish Run Dr
- 6700 W Davista Ave
- 1505 Stonewall Manor Dr
- 5661 Chamberlayne Rd
- 818 Winnetka Ave
- 5613 Crenshaw Rd
- 1500 Forest Run Dr
- 4050 Tangle Dr
