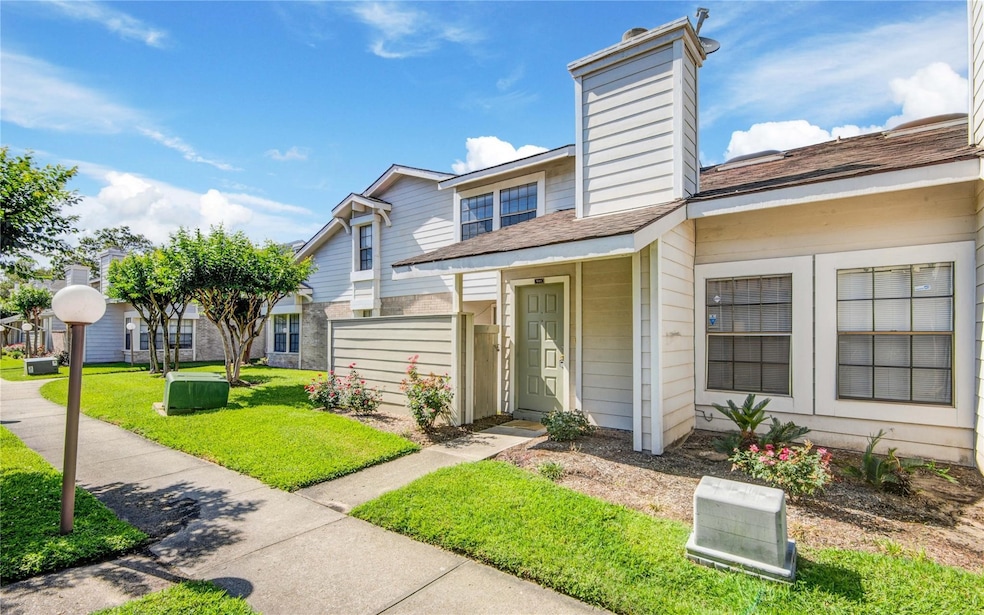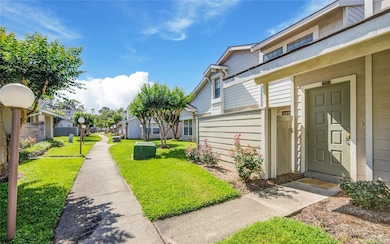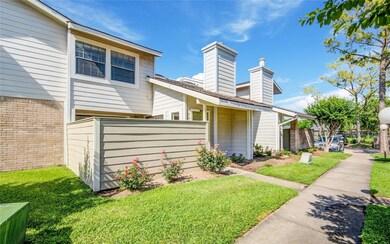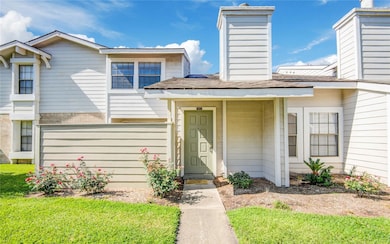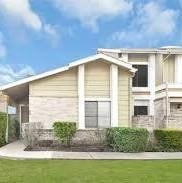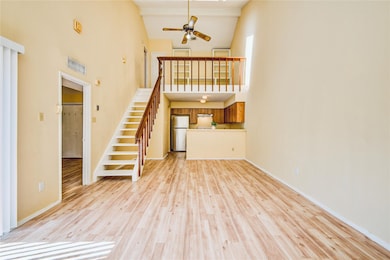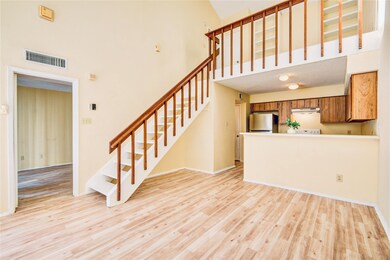6103 Ludington Dr Unit 4-941 Houston, TX 77035
Brays Oaks NeighborhoodHighlights
- 444,442 Sq Ft lot
- Community Pool
- Central Heating and Cooling System
About This Home
Welcome to 6103 Ludington - a beautiful townhome near the heart of Houston. This charming home features an open floor plan, creating a spacious and inviting living area perfect for modern living and entertaining. Conveniently located near Highway 90, you'll have quick access to shopping, dining, and entertainment options. With its blend of style, comfort, and convenience, this townhome is a fantastic opportunity to enjoy all that Houston has to offer. PETS ALLOWED!
Townhouse Details
Home Type
- Townhome
Est. Annual Taxes
- $1,283
Year Built
- Built in 1983
Interior Spaces
- 1,252 Sq Ft Home
- 2-Story Property
Bedrooms and Bathrooms
- 2 Bedrooms
- 2 Full Bathrooms
Schools
- Anderson Elementary School
- Fondren Middle School
- Westbury High School
Additional Features
- 10.2 Acre Lot
- Central Heating and Cooling System
Listing and Financial Details
- Property Available on 7/1/25
- Long Term Lease
Community Details
Overview
- Randall Management Association
- Fondren Sw Tempo T/H Sec 03 Subdivision
Recreation
- Community Pool
Pet Policy
- Pets Allowed
- Pet Deposit Required
Map
Source: Houston Association of REALTORS®
MLS Number: 25235068
APN: 1158100040005
- 11957 Bob White Dr Unit 863
- 11889 Bob White Dr Unit 10-830
- 6211 Ludington Dr Unit 21-909
- 6217 Ludington Dr Unit 20-915
- 11963 Bob White Dr Unit 854
- 11881 Bob White Dr Unit 828
- 6027 Dellfern Dr
- 6035 Cartagena St
- 12018 Willow Trail
- 6315 Dellfern Dr
- 6311 Dawnridge Dr
- 12041 Willow Trail Unit 244
- 12011 Bob White Dr
- 6128 Dryad Dr
- 6319 Ivyknoll Dr
- 6302 Dryad Dr
- 6314 Dryad Dr
- 12102 Bob White Dr Unit 121
- 12114 Bob White Dr Unit 121
- 12117 Bob White Dr Unit 32
