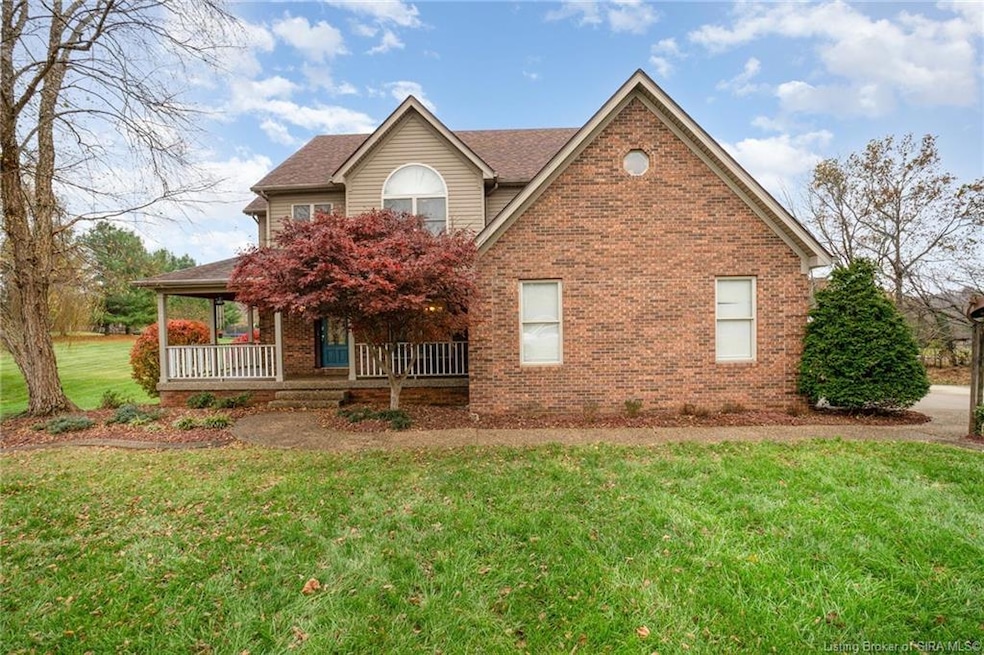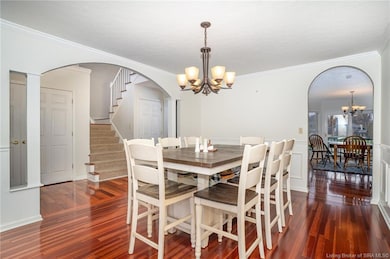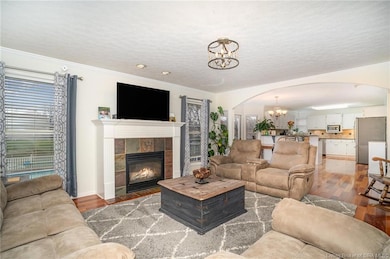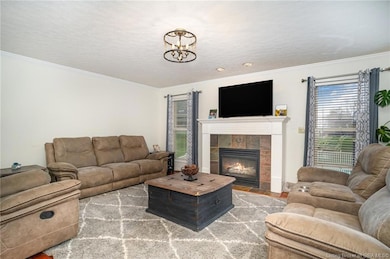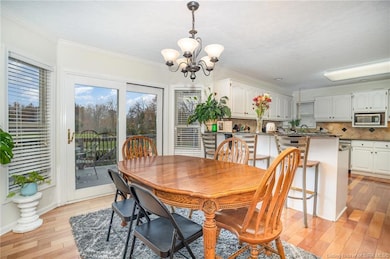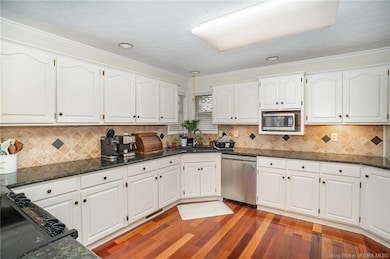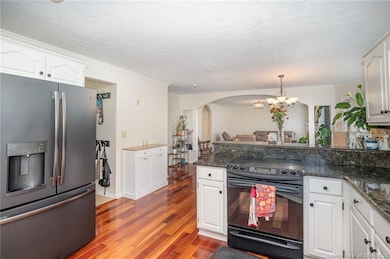6103 Pebble Creek Cove Floyds Knobs, IN 47119
Estimated payment $3,176/month
Highlights
- In Ground Pool
- 1.42 Acre Lot
- Deck
- Floyds Knobs Elementary School Rated A
- Open Floorplan
- Freestanding Bathtub
About This Home
Open House, Sunday, February 15th from 1PM-3PM. Welcome to Pebble Creek Subdivision! This 4-bedroom, 3.5-bath home with an additional flex room offers the perfect blend of style, comfort, and function. The heart of the home features an open kitchen with white cabinetry, granite countertops, a tiled backsplash, and both an eat-in breakfast area and formal dining room—perfect for entertaining. Upstairs, all four bedrooms are conveniently located, including a spacious primary suite with heated tile floors, a spa-like en-suite bath, a freestanding soaking tub, and an oversized walk-in closet. Step outside to your in-ground pool and plenty of space for outdoor living and summer gatherings.
Recent upgrades include: New roof (2024), High-efficiency HVAC systems (2021), New dishwasher (2024), New hot water heater (2024)
Nestled on a peaceful cul-de-sac, this home also offers two community walking paths—one leading to FCHS and the other to HH. With the ideal location, this Pebble Creek gem is ready to welcome you home!
Home Details
Home Type
- Single Family
Est. Annual Taxes
- $3,498
Year Built
- Built in 1997
Lot Details
- 1.42 Acre Lot
- Cul-De-Sac
- Landscaped
HOA Fees
- $25 Monthly HOA Fees
Parking
- 2 Car Attached Garage
- Garage Door Opener
- Driveway
Home Design
- Poured Concrete
- Frame Construction
Interior Spaces
- 3,539 Sq Ft Home
- 2-Story Property
- Open Floorplan
- Cathedral Ceiling
- Ceiling Fan
- Gas Fireplace
- Blinds
- Family Room
- Formal Dining Room
- First Floor Utility Room
- Pool Views
- Home Security System
Kitchen
- Eat-In Kitchen
- Oven or Range
- Microwave
- Dishwasher
Bedrooms and Bathrooms
- 4 Bedrooms
- Walk-In Closet
- Freestanding Bathtub
- Soaking Tub
- Garden Bath
Finished Basement
- Walk-Out Basement
- Basement Fills Entire Space Under The House
- Sump Pump
Outdoor Features
- In Ground Pool
- Deck
- Covered Patio or Porch
Utilities
- Forced Air Heating and Cooling System
- Natural Gas Water Heater
- On Site Septic
Listing and Financial Details
- Assessor Parcel Number 0020432009
Map
Home Values in the Area
Average Home Value in this Area
Tax History
| Year | Tax Paid | Tax Assessment Tax Assessment Total Assessment is a certain percentage of the fair market value that is determined by local assessors to be the total taxable value of land and additions on the property. | Land | Improvement |
|---|---|---|---|---|
| 2024 | $3,497 | $406,100 | $74,300 | $331,800 |
| 2023 | $3,581 | $413,600 | $74,300 | $339,300 |
| 2022 | $4,001 | $430,000 | $74,300 | $355,700 |
| 2021 | $3,741 | $403,300 | $74,300 | $329,000 |
| 2020 | $3,684 | $403,300 | $74,300 | $329,000 |
| 2019 | $2,894 | $338,900 | $74,300 | $264,600 |
| 2018 | $2,788 | $326,000 | $74,300 | $251,700 |
| 2017 | $3,029 | $331,400 | $74,300 | $257,100 |
| 2016 | $2,795 | $331,500 | $74,300 | $257,200 |
| 2014 | $3,002 | $304,100 | $74,300 | $229,800 |
| 2013 | -- | $310,000 | $74,300 | $235,700 |
Property History
| Date | Event | Price | List to Sale | Price per Sq Ft | Prior Sale |
|---|---|---|---|---|---|
| 01/05/2026 01/05/26 | Price Changed | $555,000 | -1.8% | $157 / Sq Ft | |
| 12/01/2025 12/01/25 | Price Changed | $565,000 | -1.7% | $160 / Sq Ft | |
| 11/07/2025 11/07/25 | For Sale | $575,000 | +30.7% | $162 / Sq Ft | |
| 09/30/2022 09/30/22 | Sold | $440,000 | -3.7% | $124 / Sq Ft | View Prior Sale |
| 08/26/2022 08/26/22 | Pending | -- | -- | -- | |
| 08/20/2022 08/20/22 | For Sale | $457,000 | +8.8% | $129 / Sq Ft | |
| 06/14/2019 06/14/19 | Sold | $420,000 | -3.4% | $119 / Sq Ft | View Prior Sale |
| 05/08/2019 05/08/19 | Pending | -- | -- | -- | |
| 04/16/2019 04/16/19 | Price Changed | $434,900 | -0.9% | $123 / Sq Ft | |
| 03/18/2019 03/18/19 | For Sale | $439,000 | -- | $124 / Sq Ft |
Purchase History
| Date | Type | Sale Price | Title Company |
|---|---|---|---|
| Warranty Deed | -- | -- | |
| Warranty Deed | -- | None Available |
Mortgage History
| Date | Status | Loan Amount | Loan Type |
|---|---|---|---|
| Open | $428,040 | New Conventional | |
| Previous Owner | $399,000 | New Conventional |
Source: Southern Indiana REALTORS® Association
MLS Number: 2025012461
APN: 22-02-02-300-119.000-002
- 3274 Edwardsville Galena Rd
- 3272 Edwardsville Galena Rd
- 5560 Old Vincennes Rd
- 4473 Alonzo Smith Rd
- 4105 Cedar Creek Ct
- 6210 Eric Dr
- 7124 High St
- 415 Milan Ct Unit 35
- 8126 John Pectol Rd
- 4236 Evans Jacobi Rd
- 333 Tuscany Dr Unit 16
- 327 Tuscany Dr
- 306 Tuscany Dr Unit 57
- 2336 N Luther Rd
- 1040 Oskin Dr Unit 201
- 1038 Oskin Dr Unit 202
- 1036 Oskin Dr Unit 203
- 1034 Oskin Dr Unit 204
- 1032 Oskin Dr Unit 205
- 5043 Schaefer Ln
- 6717 Highway 150
- 4023 Tanglewood Dr
- 8031 Hudson Ln
- 1151 Knob Hill Blvd
- 2702 Paoli Pike
- 405 Mills Ln
- 301 Amburgey Dr
- 100 Mills Ln
- 2615-2715 Green Valley Rd
- 2406 Green Valley
- 1226 Naghel St Unit 2
- 718 Academy Dr
- 708 Victoria Ct
- 630 W 8th St
- 600 Country Club Dr
- 2313 Grant Line Rd
- 1810 Graybrook Ln
- 1 Plaza Dr
- 3206 Plaza Dr
- 1723 Grant Line Rd Unit 9
Ask me questions while you tour the home.
