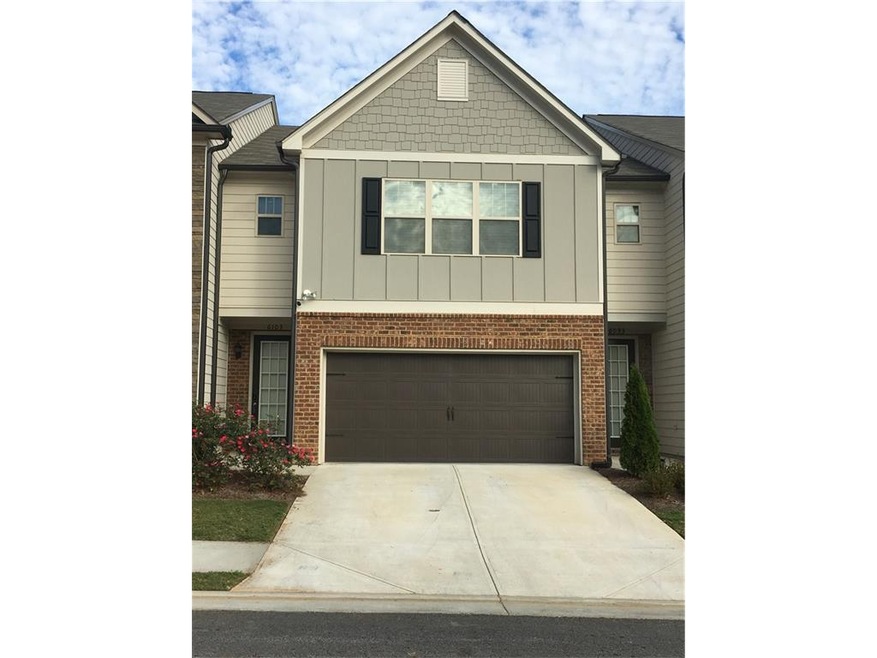
$249,900
- 3 Beds
- 2.5 Baths
- 1,400 Sq Ft
- 6027 Wintergreen Rd
- Norcross, GA
Welcome home to this end unit in Wintergreen Condominiums. This partially updated 3bedroom, 2.5 bath home offers contemporary living with an array of features. As you step inside, you'll be greeted by beautiful hardwood flooring that flows seamlessly throughout the open floor plan. The kitchen boasts stainless steel appliances, granite countertops, new shaker-style cabinets, and pantry, perfect
Mark Spain Mark Spain Real Estate
