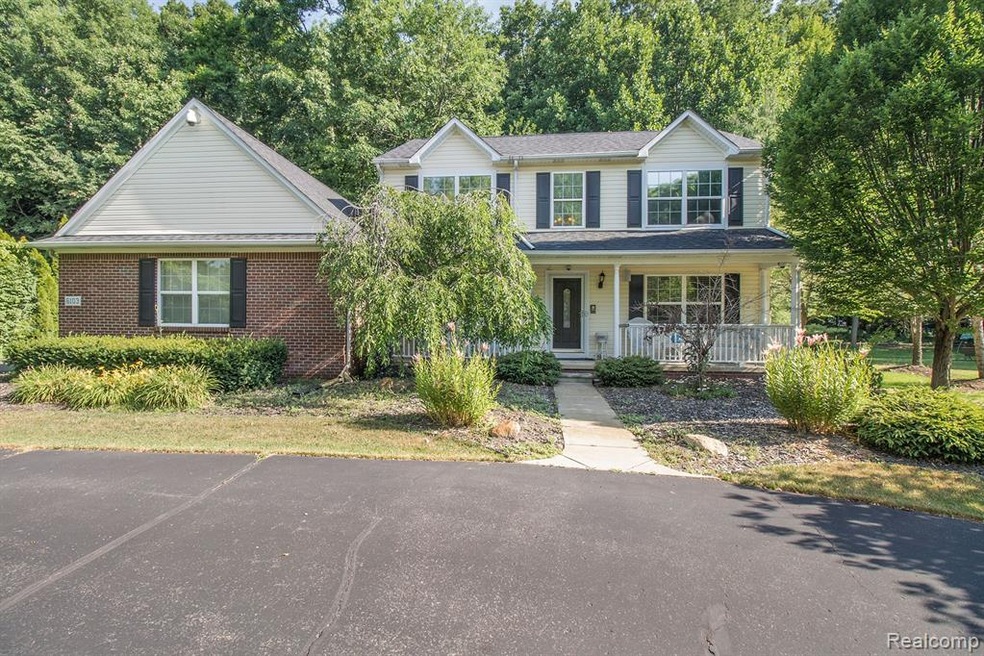
$230,000
- 2 Beds
- 1.5 Baths
- 770 Sq Ft
- 5988 Glen Echo Dr
- Howell, MI
Access and private dock on all sports Lake Chemung. Discover the charm of an up north retreat without the drive. Situated on a large double lot with a detached 2-car garage, this 2-bed, 1.5-bath ranch with three-season sunroom connected to primary bedroom is just a short walk to the lake. Enjoy lake living and the convenience of being less than 10 minutes from downtown Howell and Brighton. Don't
Karina Gonzalez KW Professionals
