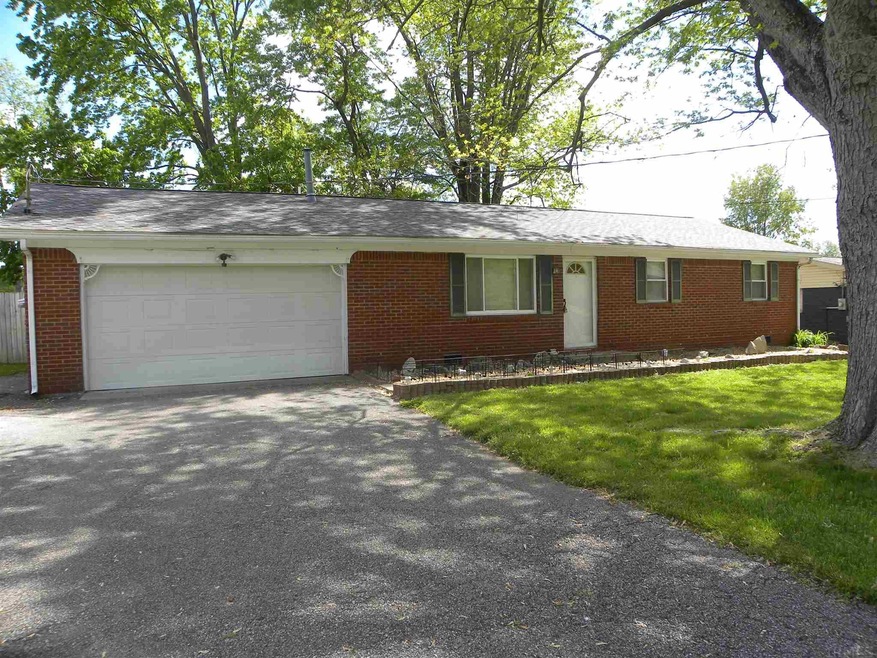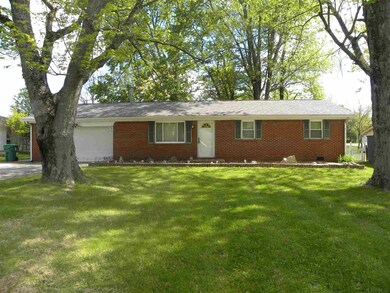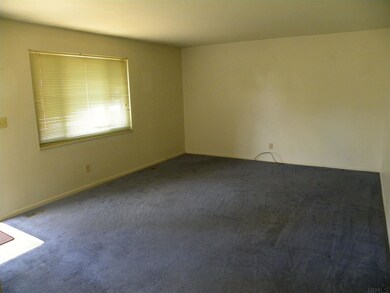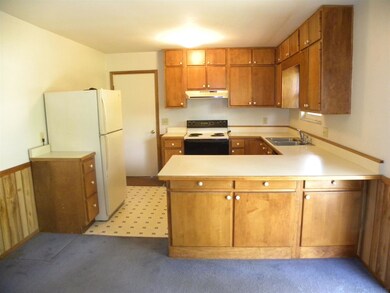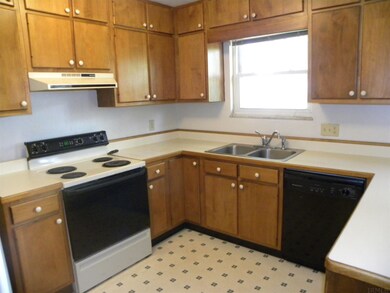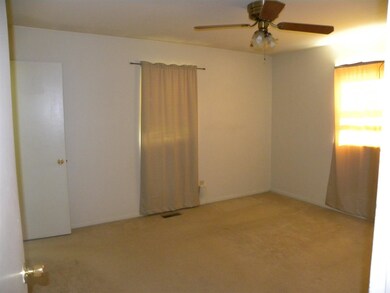
6103 W Merry Way Ln Bloomington, IN 47404
Highlights
- Ranch Style House
- Utility Room in Garage
- Eat-In Kitchen
- Partially Wooded Lot
- 2 Car Attached Garage
- Double Pane Windows
About This Home
As of August 2024Price Reduced, Seller wants an Offer!! Check out this Classic all Brick, Ranch home in a quiet neighborhood on Bloomington's West Side. This traditional, 3 bedrooms, 1.5 baths home has a spacious living room, a bright sunny kitchen with solid wood cabinetry and a breakfast bar with plenty of work area and seating. The dining area has sliding glass doors, that lead out to the concrete patio and a huge back yard that is fully fenced for privacy. The bedrooms are roomy and the owners suite has the half bath. There is an attached oversized two car garage that houses the mechanicals and laundry area. This is a solid, well built home that has been regularly maintained needing only cosmetic updating for a quick return on your investment (there appears to be oak hardwood flooring, under the carpet throughout the home). The roof and furnace are both new. The home sits back off the street with a nice blacktop driveway that allows for plenty of off street parking, the lot is shaded by several large maple trees both, in the front and in the back. The home is located right in the mix of all that Bloomington has to offer: Highland Village is just down the street, 5 minute drive to the IU Campus and 15 minute to Catalent.
Home Details
Home Type
- Single Family
Est. Annual Taxes
- $1,568
Year Built
- Built in 1967
Lot Details
- 0.31 Acre Lot
- Privacy Fence
- Wood Fence
- Landscaped
- Level Lot
- Partially Wooded Lot
Parking
- 2 Car Attached Garage
- Garage Door Opener
- Driveway
Home Design
- Ranch Style House
- Brick Exterior Construction
- Shingle Roof
Interior Spaces
- 1,134 Sq Ft Home
- Double Pane Windows
- Utility Room in Garage
- Storm Doors
Kitchen
- Eat-In Kitchen
- Breakfast Bar
- Laminate Countertops
Flooring
- Carpet
- Vinyl
Bedrooms and Bathrooms
- 3 Bedrooms
- Bathtub with Shower
Laundry
- Laundry on main level
- Washer and Electric Dryer Hookup
Basement
- Block Basement Construction
- Crawl Space
Eco-Friendly Details
- Energy-Efficient HVAC
- ENERGY STAR/Reflective Roof
Schools
- Edgewood Elementary And Middle School
- Edgewood High School
Utilities
- Central Air
- High-Efficiency Furnace
- Heating System Uses Gas
Additional Features
- Patio
- Suburban Location
Listing and Financial Details
- Assessor Parcel Number 53-04-24-101-055.000-011
Ownership History
Purchase Details
Home Financials for this Owner
Home Financials are based on the most recent Mortgage that was taken out on this home.Purchase Details
Home Financials for this Owner
Home Financials are based on the most recent Mortgage that was taken out on this home.Purchase Details
Purchase Details
Similar Homes in Bloomington, IN
Home Values in the Area
Average Home Value in this Area
Purchase History
| Date | Type | Sale Price | Title Company |
|---|---|---|---|
| Deed | $222,000 | John Bethel Title Company | |
| Warranty Deed | $204,000 | None Available | |
| Quit Claim Deed | -- | None Available | |
| Quit Claim Deed | -- | None Available |
Mortgage History
| Date | Status | Loan Amount | Loan Type |
|---|---|---|---|
| Previous Owner | $193,800 | New Conventional |
Property History
| Date | Event | Price | Change | Sq Ft Price |
|---|---|---|---|---|
| 08/30/2024 08/30/24 | Sold | $222,000 | -1.3% | $196 / Sq Ft |
| 07/14/2024 07/14/24 | Price Changed | $224,900 | -3.1% | $198 / Sq Ft |
| 07/01/2024 07/01/24 | Price Changed | $232,000 | -2.9% | $205 / Sq Ft |
| 06/19/2024 06/19/24 | For Sale | $239,000 | +17.2% | $211 / Sq Ft |
| 06/29/2021 06/29/21 | Sold | $204,000 | 0.0% | $180 / Sq Ft |
| 06/18/2021 06/18/21 | Pending | -- | -- | -- |
| 04/13/2021 04/13/21 | Price Changed | $204,000 | -6.2% | $180 / Sq Ft |
| 03/31/2021 03/31/21 | Price Changed | $217,500 | -7.4% | $192 / Sq Ft |
| 03/03/2021 03/03/21 | For Sale | $235,000 | -- | $207 / Sq Ft |
Tax History Compared to Growth
Tax History
| Year | Tax Paid | Tax Assessment Tax Assessment Total Assessment is a certain percentage of the fair market value that is determined by local assessors to be the total taxable value of land and additions on the property. | Land | Improvement |
|---|---|---|---|---|
| 2023 | $1,751 | $219,300 | $22,700 | $196,600 |
| 2022 | $1,719 | $212,000 | $22,700 | $189,300 |
| 2021 | $877 | $121,800 | $19,900 | $101,900 |
| 2020 | $2,026 | $109,700 | $17,000 | $92,700 |
| 2019 | $1,603 | $91,700 | $11,400 | $80,300 |
| 2018 | $1,580 | $90,500 | $11,400 | $79,100 |
| 2017 | $1,868 | $94,200 | $9,900 | $84,300 |
| 2016 | $1,723 | $94,200 | $9,900 | $84,300 |
| 2014 | $1,542 | $91,800 | $9,900 | $81,900 |
Agents Affiliated with this Home
-
Kirsten Lee

Seller's Agent in 2024
Kirsten Lee
Century 21 Scheetz - Bloomington
(812) 345-1425
91 Total Sales
-
Tom White

Buyer's Agent in 2024
Tom White
White & Co Real Estate
121 Total Sales
-
Deborah Foutch
D
Seller's Agent in 2021
Deborah Foutch
Owen County Home Company
(812) 821-7005
142 Total Sales
Map
Source: Indiana Regional MLS
MLS Number: 202106512
APN: 53-04-24-101-055.000-011
- 3900 W Geranium Ln
- 3389 N Finance Rd
- 3022 N Smith Pike Unit A & B
- 2915 N Norway Dr
- 3536 W Pyramid Ct
- 4194 W Geranium Ln
- 4950 W Arlington Rd
- 4026 Carmola Dr
- 4024 Carmola Dr
- 4022 Carmola Dr
- 3063 N Natasha Dr
- 3070 N Cantlin Dr
- 2800 N Smith Pike
- 4125 W State Road 46
- 3655 W State Road 46
- 4285 N Centennial Dr
- 4105 N Emma Dr
- 3729 W Denise Dr
- 4322 N Centennial Dr
- 4250 N Emma Dr
