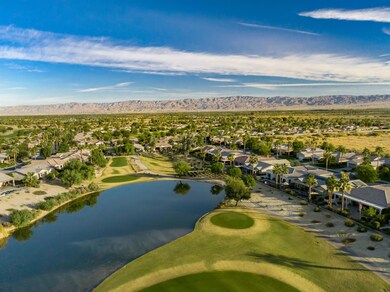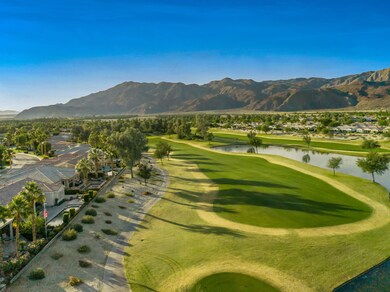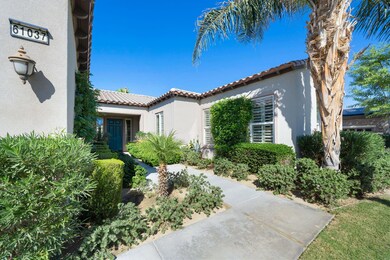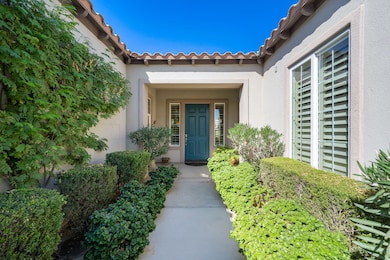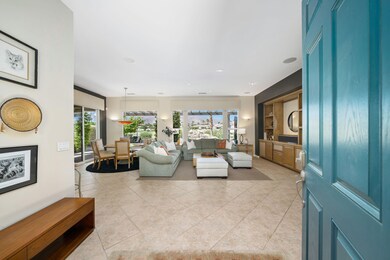61037 Fire Barrel Dr La Quinta, CA 92253
Highlights
- Lake Front
- Attached Guest House
- Pebble Pool Finish
- On Golf Course
- Fitness Center
- Casita
About This Home
RENTED 12-29-24 thru 4-10-2025. RENTED 9-1-25 thru 4-3-2026.Owner using the home AVAILABLE all other months..High season 8500.00 . Summer months 4800.00. Owner has install SOLAR on the roof. Plus he has EV in garage for any electric cars. Trilogy La Quinta Vacation Rental - 55 and Over Community - Exceptional Monarch Model with attached Super Casita located on the golf course with a waterfall spa and sweeping views of the 13th and 16th fairways, and the picturesque lake in between. Coral Mountain, Santa Rosa Range and San Jacinto majestic views complete the home's panoramic backdrop. This beautiful home comes with 'EV car charger on site'. With a nice spa with views of mountains and golf course. This sought after plan has 3 bedrooms, 3 baths, a den/office, and offers 2091 sq ft. of luxurious living space. Tenants have access to all amenities that Trilogy La Quinta has to offer. Rates are as follows: Jan-Mar-April $8500, May and on $4800
Home Details
Home Type
- Single Family
Est. Annual Taxes
- $9,667
Year Built
- Built in 2006
Lot Details
- 7,841 Sq Ft Lot
- Lake Front
- On Golf Course
- West Facing Home
- Block Wall Fence
- Landscaped
- Paved or Partially Paved Lot
- Sprinkler System
- Back and Front Yard
HOA Fees
- $381 Monthly HOA Fees
Property Views
- Lake
- Panoramic
- Golf Course
- Mountain
- Desert
- Pool
Home Design
- Turnkey
- Slab Foundation
- Tile Roof
- Stucco Exterior
Interior Spaces
- 2,091 Sq Ft Home
- 1-Story Property
- Ceiling Fan
- Double Pane Windows
- Custom Window Coverings
- Sliding Doors
- Great Room
- L-Shaped Dining Room
- Den
Kitchen
- Breakfast Area or Nook
- Gas Cooktop
- Recirculated Exhaust Fan
- Microwave
- Water Line To Refrigerator
- Kitchen Island
- Granite Countertops
- Disposal
Flooring
- Carpet
- Tile
Bedrooms and Bathrooms
- 3 Bedrooms
- Linen Closet
- Walk-In Closet
- 3 Full Bathrooms
- Double Vanity
- Secondary bathroom tub or shower combo
- Shower Only
- Shower Only in Secondary Bathroom
Laundry
- Laundry Room
- Gas And Electric Dryer Hookup
Parking
- 2 Car Direct Access Garage
- Oversized Parking
- Side by Side Parking
- Garage Door Opener
Pool
- Pebble Pool Finish
- Heated Spa
- In Ground Spa
Outdoor Features
- Covered Patio or Porch
- Casita
Additional Homes
- Attached Guest House
Utilities
- Two cooling system units
- Central Heating and Cooling System
- Heating System Uses Natural Gas
- Underground Utilities
- 220 Volts in Garage
- Property is located within a water district
- Gas Water Heater
- Cable TV Available
Listing and Financial Details
- Security Deposit $2,000
- Assessor Parcel Number 764520029
Community Details
Overview
- Senior Community
- Built by Shea Homes
- Trilogy Subdivision, Monarch With Casita Floorplan
Amenities
- Community Barbecue Grill
- Clubhouse
- Banquet Facilities
- Billiard Room
- Meeting Room
- Card Room
- Recreation Room
- Community Mailbox
Recreation
- Golf Course Community
- Tennis Courts
- Pickleball Courts
- Sport Court
- Bocce Ball Court
- Fitness Center
- Community Spa
Security
- Gated Community
Map
Source: California Desert Association of REALTORS®
MLS Number: 219061046
APN: 764-520-029
- 60790 Fire Barrel Dr
- 81737 Sun Cactus Ln
- 61436 Topaz Dr
- 61188 Cactus Spring Dr
- 60612 Lace Leaf Ct
- 61021 Desert Rose Dr
- 60519 Lace Leaf Ct
- 81497 Golden Poppy
- 81478 Golden Poppy
- 61466 Fire Barrel Dr
- 81772 Rustic Canyon Dr
- 81638 Prism Dr
- 81463 Joshua Tree Ct
- 61774 Tulare Ln
- 61730 Mesa Ct
- 81799 Prism Dr
- 81529 Rustic Canyon Dr
- 81804 Prism Dr
- 60306 Desert Shadows Dr
- 60310 Desert Rose Dr
- 60907 Fire Barrel Dr
- 60880 Azul Ct
- 81629 Ulrich Dr
- 61185 Soaptree Dr
- 81910 Eagle Claw Dr
- 61545 Toro Canyon Way
- 81880 Golden Star Way
- 81874 Sun Cactus Ln
- 61336 Sapphire Ln
- 61595 Topaz Dr
- 61016 Desert Rose Dr
- 81934 Sun Cactus Ln
- 81450 Moonstone Ct
- 81955 Golden Star Way
- 61722 Topaz Dr
- 61726 Toro Canyon Way
- 81407 Golden Poppy
- 81473 Golden Poppy
- 60290 Sweetshade Ln
- 81565 Rustic Canyon Dr

