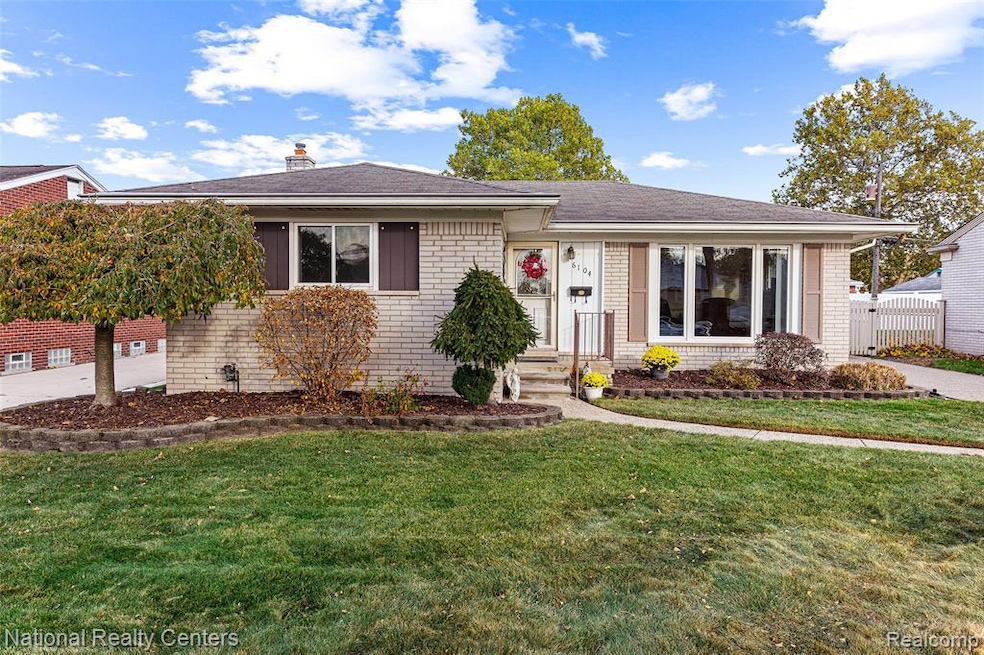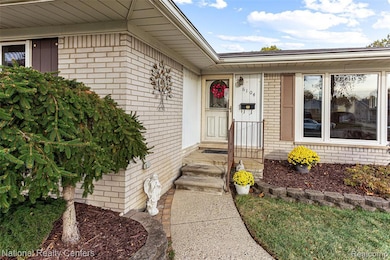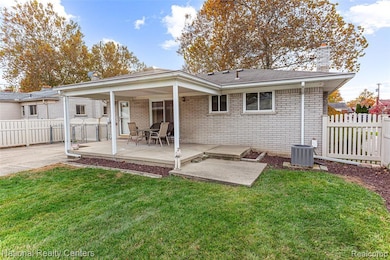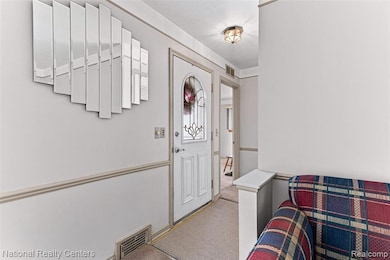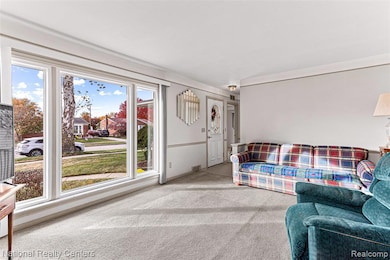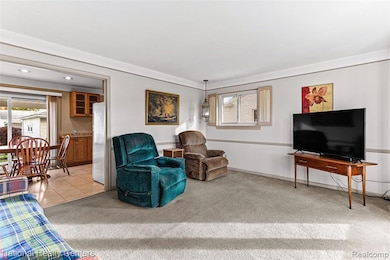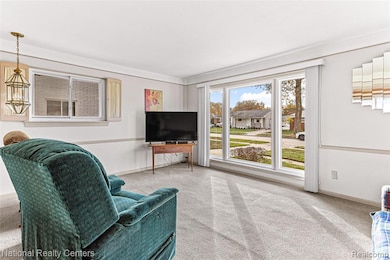6104 Ardmore Park Cir Dearborn Heights, MI 48127
Estimated payment $1,704/month
Highlights
- Very Popular Property
- Ground Level Unit
- Covered Patio or Porch
- Ranch Style House
- No HOA
- 2.5 Car Detached Garage
About This Home
Welcome to this charming 3-bedroom, 1.5-bath ranch in Dearborn Heights! With excellent curb appeal, this beautiful brick home, features a large, nicely fenced-in yard (newer composite fence), perfect for outdoor activities, entertaining or relaxing on the huge covered patio, overlooking your private yard. Inside you will find a bright living room (hardwood flooring beneath carpet), with big picture window, and plenty of natural light. Kitchen has many oak cabinets, and lots of counter space, & nook with a door-wall leading to the covered patio outside. There are 3 generously sized bedrooms, with sufficient closets, and hardwood flooring beneath the carpet! A full bath with walk-in shower completes the entry level. Downstairs is a full finished basement providing another 1000 SF of living and storage space, with a super large recreational/ family room area, another room--could be exercise, office, or flex room, a laundry room, with sufficient storage, and a half bath. The 2.5-car garage offers extra storage and parking space. Conveniently located near LOTS of dining, shopping, entertainment, on Ford Rd. Sidewalks in neighborhood for enhanced walkability. This wonderful home is ready for your personal touch...don’t miss your chance to make it yours! Note- taxes are currently non-homestead.
Home Details
Home Type
- Single Family
Est. Annual Taxes
Year Built
- Built in 1957 | Remodeled in 2002
Lot Details
- 6,098 Sq Ft Lot
- Lot Dimensions are 56x111
- Back Yard Fenced
Parking
- 2.5 Car Detached Garage
Home Design
- 1,060 Sq Ft Home
- Ranch Style House
- Brick Exterior Construction
- Block Foundation
- Asphalt Roof
Kitchen
- Free-Standing Gas Range
- Disposal
Bedrooms and Bathrooms
- 3 Bedrooms
Laundry
- Laundry Room
- Dryer
- Washer
Outdoor Features
- Covered Patio or Porch
- Exterior Lighting
Location
- Ground Level Unit
Utilities
- Forced Air Heating and Cooling System
- Heating System Uses Natural Gas
- Natural Gas Water Heater
Additional Features
- Finished Basement
Community Details
- No Home Owners Association
- Charfoos & Topper Sub Subdivision
Listing and Financial Details
- Assessor Parcel Number 33014020036002
Map
Home Values in the Area
Average Home Value in this Area
Property History
| Date | Event | Price | List to Sale | Price per Sq Ft |
|---|---|---|---|---|
| 11/09/2025 11/09/25 | For Sale | $269,900 | -- | $255 / Sq Ft |
Source: Realcomp
MLS Number: 20251052457
- 6125 Ardmore
- 6062 Plainfield St
- 6431 Centralia St
- 6435 Centralia St
- 5955 N Beech Daly Rd
- 26204 Doxtator St
- 26444 Doxtator St
- 6735 Norborne Ave
- 197 Jay St
- 192 Jay St
- 6804 Centralia St
- 27418 Maplewood St
- 116 Arcola St
- 6905 N Beech Daly Rd
- 5947 Kinmore St
- 26290 Lawrence Dr
- 7241 Lucerne St
- 7139 Centralia St
- 27517 Windsor St
- 6004 N Gulley Rd
- 6118 Amboy St
- 5743 Plainfield St
- 5943 Whitefield St
- 6030 Whitefield St
- 5925 Inkster Rd
- 79 3rd St
- 26211 Simone St
- 7241 Lucerne St
- 6954 N Inkster Rd
- 27517 Windsor St
- 6198 Robindale Ave
- 7627 Rosemary St
- 2210 Nightingale St
- 7720 Amboy St
- 28025 Warren Rd
- 1330 Nightingale St
- 7227 Colonial St
- 1715 Kingsbury Ave
- 1746 Kingsbury Ave
- 27327 Cranford Ln
