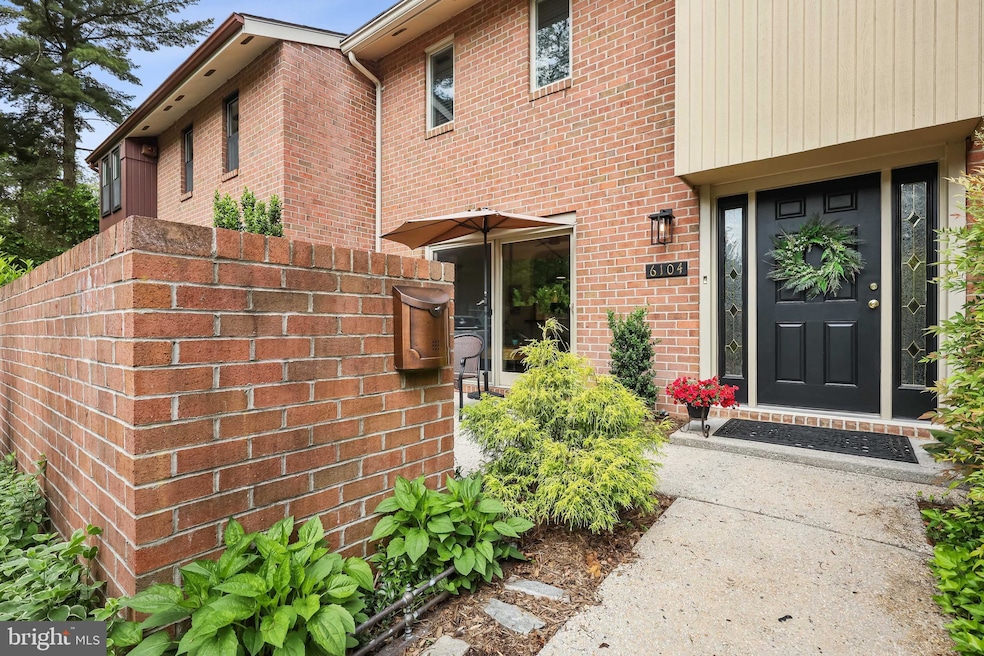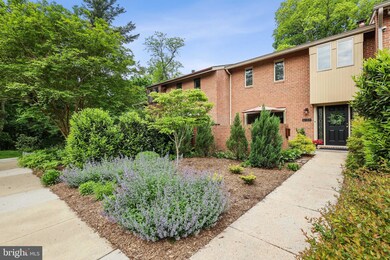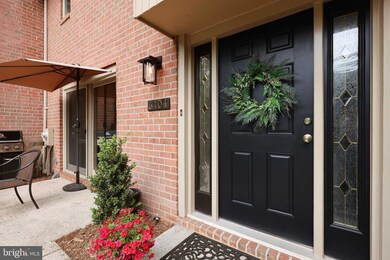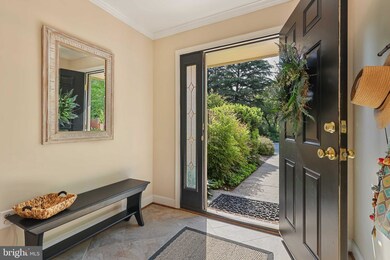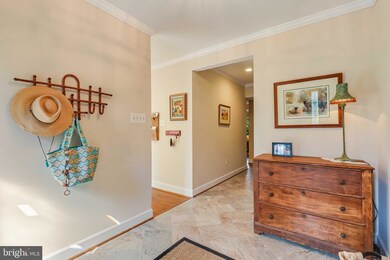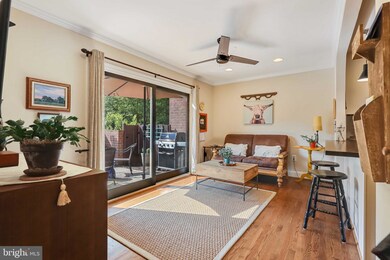
6104 Buckingham Manor Dr Baltimore, MD 21210
Estimated Value: $559,000 - $616,000
Highlights
- View of Trees or Woods
- Open Floorplan
- Contemporary Architecture
- West Towson Elementary School Rated A-
- Deck
- Wooded Lot
About This Home
As of July 2022Welcome to the Buckingham Manor community, a woodland oasis backing up to Lake Roland Park. Located in a truly unique Baltimore County location, it is walkable to restaurants, shopping, trails, and the light rail.
This 3 bedroom, 2 full / 2 half bath townhouse offers an open floor plan and three separate outdoor living spaces. The recently updated eat-in kitchen opens to a private courtyard, and the living room features a wood-burning fireplace and access to the deck with beautiful wooded views. Upstairs are the three bedrooms, including the spacious primary suite with double closets and an en-suite bathroom. The lower level offers a large finished space, perfect for a family room, office, or guest suite, along with a half bath and a walkout to a covered patio. Also in the lower level is the laundry room with ample space for storage. Additional updates include recessed lighting, deck and railing, bathroom vanities, tile in the foyer, and carpeting in the lower level.
The community offers a shared green space, and it's zoned for West Towson Elementary, Dumbarton Middle, and Towson High. Convenient access to 83, and 695.
Last Agent to Sell the Property
Cummings & Co. Realtors License #665173 Listed on: 05/22/2022

Townhouse Details
Home Type
- Townhome
Est. Annual Taxes
- $6,080
Year Built
- Built in 1977
Lot Details
- 2,616 Sq Ft Lot
- Landscaped
- Wooded Lot
- Backs to Trees or Woods
- Property is in very good condition
HOA Fees
- $245 Monthly HOA Fees
Home Design
- Contemporary Architecture
- Brick Exterior Construction
- Brick Foundation
Interior Spaces
- Property has 3 Levels
- Open Floorplan
- Built-In Features
- Skylights
- Recessed Lighting
- Wood Burning Fireplace
- Sliding Doors
- Combination Dining and Living Room
- Views of Woods
Kitchen
- Breakfast Area or Nook
- Eat-In Kitchen
Flooring
- Wood
- Carpet
- Ceramic Tile
Bedrooms and Bathrooms
- 3 Bedrooms
Partially Finished Basement
- Walk-Out Basement
- Connecting Stairway
- Exterior Basement Entry
- Basement with some natural light
Parking
- 2 Open Parking Spaces
- 2 Parking Spaces
- Parking Lot
- 2 Assigned Parking Spaces
Outdoor Features
- Deck
- Patio
Schools
- West Towson Elementary School
- Dumbarton Middle School
- Towson High Law & Public Policy
Utilities
- Central Heating and Cooling System
- Heating System Uses Oil
- Electric Water Heater
Community Details
- Association fees include common area maintenance, water
- Buckingham Manor Subdivision
Listing and Financial Details
- Tax Lot 3
- Assessor Parcel Number 04091700008172
Ownership History
Purchase Details
Home Financials for this Owner
Home Financials are based on the most recent Mortgage that was taken out on this home.Purchase Details
Home Financials for this Owner
Home Financials are based on the most recent Mortgage that was taken out on this home.Purchase Details
Home Financials for this Owner
Home Financials are based on the most recent Mortgage that was taken out on this home.Purchase Details
Similar Homes in Baltimore, MD
Home Values in the Area
Average Home Value in this Area
Purchase History
| Date | Buyer | Sale Price | Title Company |
|---|---|---|---|
| Gerstley Lori Deborah | $541,000 | Residential Title | |
| Jacobson Philip C | $408,000 | American Land Title Corp | |
| Auslander Bruce | $364,000 | Sage Title Group Llc | |
| Smith Olive M | $175,000 | -- |
Mortgage History
| Date | Status | Borrower | Loan Amount |
|---|---|---|---|
| Open | Gerstley Lori Deborah | $131,900 | |
| Previous Owner | Auslander Bruce | $312,839 |
Property History
| Date | Event | Price | Change | Sq Ft Price |
|---|---|---|---|---|
| 07/01/2022 07/01/22 | Sold | $541,000 | +2.3% | $213 / Sq Ft |
| 06/13/2022 06/13/22 | Pending | -- | -- | -- |
| 06/08/2022 06/08/22 | Price Changed | $529,000 | -3.6% | $209 / Sq Ft |
| 05/28/2022 05/28/22 | For Sale | $549,000 | 0.0% | $216 / Sq Ft |
| 05/23/2022 05/23/22 | Pending | -- | -- | -- |
| 05/22/2022 05/22/22 | For Sale | $549,000 | +34.6% | $216 / Sq Ft |
| 05/23/2019 05/23/19 | Sold | $408,000 | -2.7% | $161 / Sq Ft |
| 04/22/2019 04/22/19 | Price Changed | $419,500 | -3.2% | $165 / Sq Ft |
| 04/10/2019 04/10/19 | For Sale | $433,500 | 0.0% | $171 / Sq Ft |
| 04/01/2017 04/01/17 | Rented | $2,600 | 0.0% | -- |
| 03/09/2017 03/09/17 | Under Contract | -- | -- | -- |
| 01/05/2017 01/05/17 | For Rent | $2,600 | 0.0% | -- |
| 12/28/2016 12/28/16 | Sold | $364,000 | -1.1% | $144 / Sq Ft |
| 11/05/2016 11/05/16 | Pending | -- | -- | -- |
| 10/28/2016 10/28/16 | For Sale | $368,000 | -- | $145 / Sq Ft |
Tax History Compared to Growth
Tax History
| Year | Tax Paid | Tax Assessment Tax Assessment Total Assessment is a certain percentage of the fair market value that is determined by local assessors to be the total taxable value of land and additions on the property. | Land | Improvement |
|---|---|---|---|---|
| 2024 | $7,072 | $480,467 | $0 | $0 |
| 2023 | $3,393 | $437,033 | $0 | $0 |
| 2022 | $6,150 | $393,600 | $110,000 | $283,600 |
| 2021 | $6,038 | $385,200 | $0 | $0 |
| 2020 | $4,567 | $376,800 | $0 | $0 |
| 2019 | $4,465 | $368,400 | $110,000 | $258,400 |
| 2018 | $5,547 | $351,867 | $0 | $0 |
| 2017 | $4,930 | $335,333 | $0 | $0 |
| 2016 | $4,180 | $318,800 | $0 | $0 |
| 2015 | $4,180 | $318,800 | $0 | $0 |
| 2014 | $4,180 | $318,800 | $0 | $0 |
Agents Affiliated with this Home
-
Kelley Walsh

Seller's Agent in 2022
Kelley Walsh
Cummings & Co Realtors
(443) 473-3968
44 Total Sales
-
Sophie Stavisky

Buyer's Agent in 2022
Sophie Stavisky
Cummings & Co Realtors
(443) 717-1073
63 Total Sales
-
Julie Cahan

Seller's Agent in 2019
Julie Cahan
Compass
(410) 804-2087
67 Total Sales
-
Cara Kohler

Seller Co-Listing Agent in 2019
Cara Kohler
Compass
(443) 226-6409
98 Total Sales
-
Tracey Clark

Buyer's Agent in 2019
Tracey Clark
Compass
(202) 489-7778
72 Total Sales
-
Sue Millard

Seller's Agent in 2017
Sue Millard
Berkshire Hathaway HomeServices Homesale Realty
(410) 493-1001
53 Total Sales
Map
Source: Bright MLS
MLS Number: MDBC2037392
APN: 09-1700008172
- 6128 Buckingham Manor Dr
- 1226 Lake Falls Rd
- 6009 Lake Manor Dr
- 13 Devon Hill Rd Unit C4
- 1100 Washingtonville Dr
- 7 Devon Hill Rd Unit A4
- 1310 Hollins Ln
- 3 Devon Hill Rd
- 926 W Lake Ave
- 1305 Appleby Ave
- 1122 Bellemore Rd
- 6101 Gentry Ln
- 6003 Lakehurst Dr Unit 3
- 1032 Terrace Glen
- 6016 Terrace Rd
- 6016 The Terraces
- 5926 Smith Ave
- 806 W Lake Ave
- 5708 Visitation Way
- 45 Penny Ln
- 6104 Buckingham Manor Dr
- 6102 Buckingham Manor Dr
- 6106 Buckingham Manor Dr
- 6108 Buckingham Manor Dr
- 6110 Buckingham Manor Dr
- 6118 Buckingham Manor Dr
- 6112 Buckingham Manor Dr
- 6100 Buckingham Manor Dr
- 6114 Buckingham Manor Dr
- 6116 Buckingham Manor Dr
- 6101 Buckingham Manor Dr
- 6103 Buckingham Manor Dr
- 6105 Buckingham Manor Dr
- 6122 Buckingham Manor Dr
- 6107 Buckingham Manor Dr
- 6124 Buckingham Manor Dr
- 6130 Buckingham Manor Dr
- 6126 Buckingham Manor Dr
- 1210 Lake Falls Rd
- 1214 Lake Falls Rd
