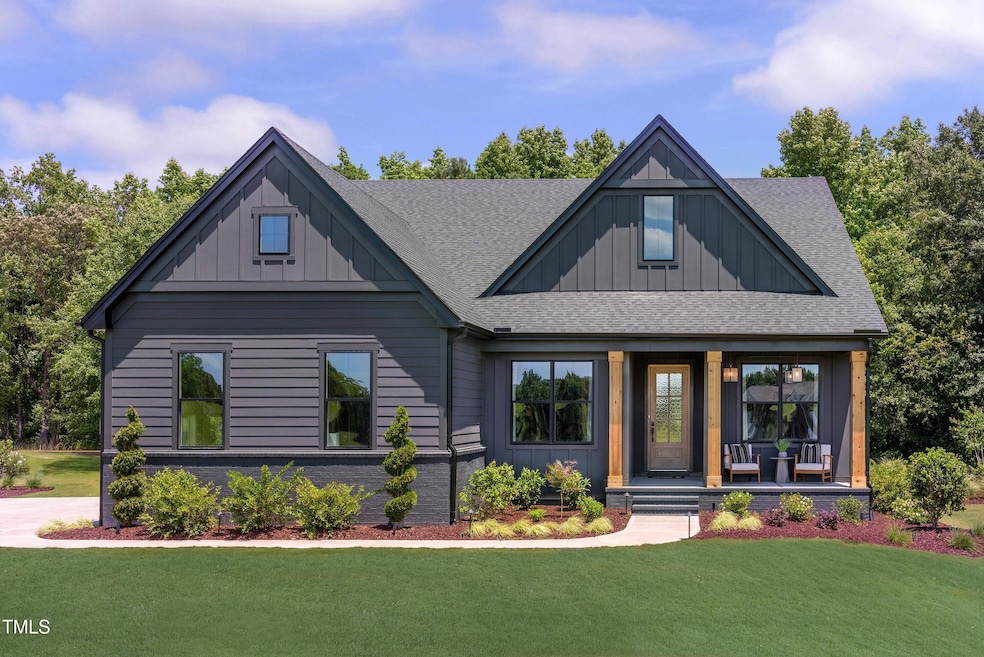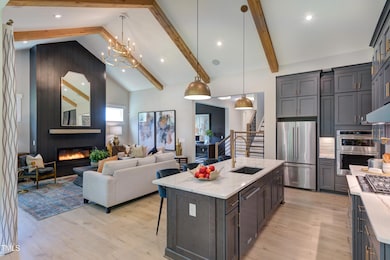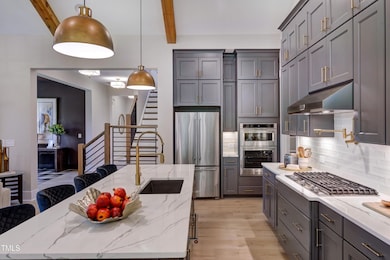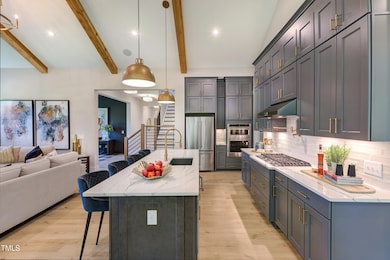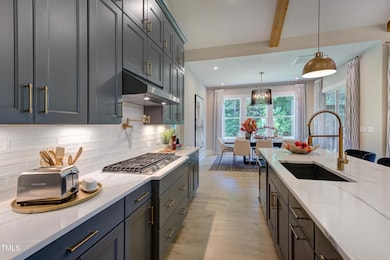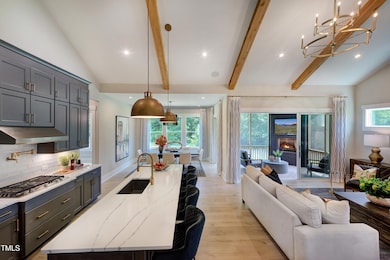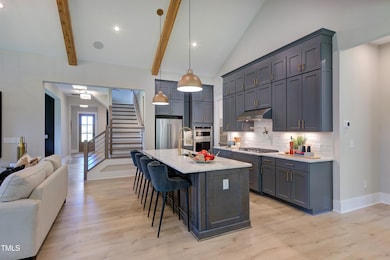6104 Hope Farm Ln Unit 2 Wake Forest, NC 27587
Estimated payment $4,844/month
Highlights
- Remodeled in 2026
- Traditional Architecture
- No HOA
- Rolesville Elementary School Rated 9+
- Main Floor Primary Bedroom
- 3 Car Attached Garage
About This Home
Looking for style, space and a touch of serenity? This TO-BE-BUILT home offers modern design and elbow room, nestled on just over an acre. You can choose your DREES floor plan to create the vision you have or proceed with this one we have hand picked for this tranquil setting. This 4 BEDROOM / 4.5 BATH has NOT BEEN constructed, you have the opportunity to create your own private retreat. Just minutes from city life, yet a world away. Options with this specific DREES floor plan include: 10' Ceilings on the First Floor, First Floor Owners Suite with 2 Additional Bedrooms downstairs. Vaulted Ceiling in Family Room. A First Floor Flex space plus first floor study. A triple sliding glass door leading out to an outdoor covered porch. Second floor recreation room plus a bedroom and bathroom. 3 car side entry garage. Buyer can make selections in Design Center for optional upgrades.
Home Details
Home Type
- Single Family
Est. Annual Taxes
- $739
Year Built
- Remodeled in 2026
Parking
- 3 Car Attached Garage
Home Design
- Home is estimated to be completed on 5/1/26
- Traditional Architecture
Interior Spaces
- 3,229 Sq Ft Home
- 2-Story Property
- Basement
- Crawl Space
Bedrooms and Bathrooms
- 4 Bedrooms
- Primary Bedroom on Main
Schools
- Rolesville Elementary And Middle School
- Rolesville High School
Additional Features
- 1.14 Acre Lot
- Cooling Available
Community Details
- No Home Owners Association
- Hope Farm Subdivision
Listing and Financial Details
- Assessor Parcel Number 1860621134
Map
Home Values in the Area
Average Home Value in this Area
Property History
| Date | Event | Price | List to Sale | Price per Sq Ft |
|---|---|---|---|---|
| 10/11/2025 10/11/25 | Price Changed | $901,870 | -2.7% | $279 / Sq Ft |
| 07/11/2025 07/11/25 | For Sale | $926,870 | -- | $287 / Sq Ft |
Source: Doorify MLS
MLS Number: 10108827
- 6108 Hope Farm Ln
- 6104 Hope Farm Ln
- 6428 Prescott Chase Dr
- The Pamlico Townhome Plan at Elizabeth Springs
- The Roanoke Townhome Plan at Elizabeth Springs
- The Charlotte Plan at Elizabeth Springs
- The Caroline Plan at Elizabeth Springs
- The Jordan Plan at Elizabeth Springs
- The Norman Plan at Elizabeth Springs
- The Gaston Plan at Elizabeth Springs
- Coleman Plan at Elizabeth Springs
- 1134 Barred Owl Trail
- 1126 Barred Owl Trail
- 1124 Barred Owl Trail
- 1138 Barred Owl Trail
- 236 Shingle Oak Rd
- 1136 Barred Owl Trail
- 11633 Louisburg Rd
- 121 Nate Ct
- 361 Murray Grey Ln
- 413 Canyon Spring Trail
- 304 Canyon Spring Lot#425 Trail
- 936 Emmer St
- 701 Kerry Cattle Dr
- 118 Brandi Dr
- 2112 Longmont Dr
- 205 Plott Hound Ln
- 228 Plott Hound Ln
- 1104 Buttercup Ln
- 1868 Austin Ridge Pkwy
- 1520 Foal Run Trail
- 6208 Degrace Dr
- 1001 Hornbuckle Ct
- 152 Etteinne Garden Ln
- 1728 Fern Hollow Trail
- 812 Willow Tower Ct
- 1817 Union Point Way
- 1712 Fern Hollow Trail
- 1620 Fern Hollow Trail
- 304 Trout Valley Rd
