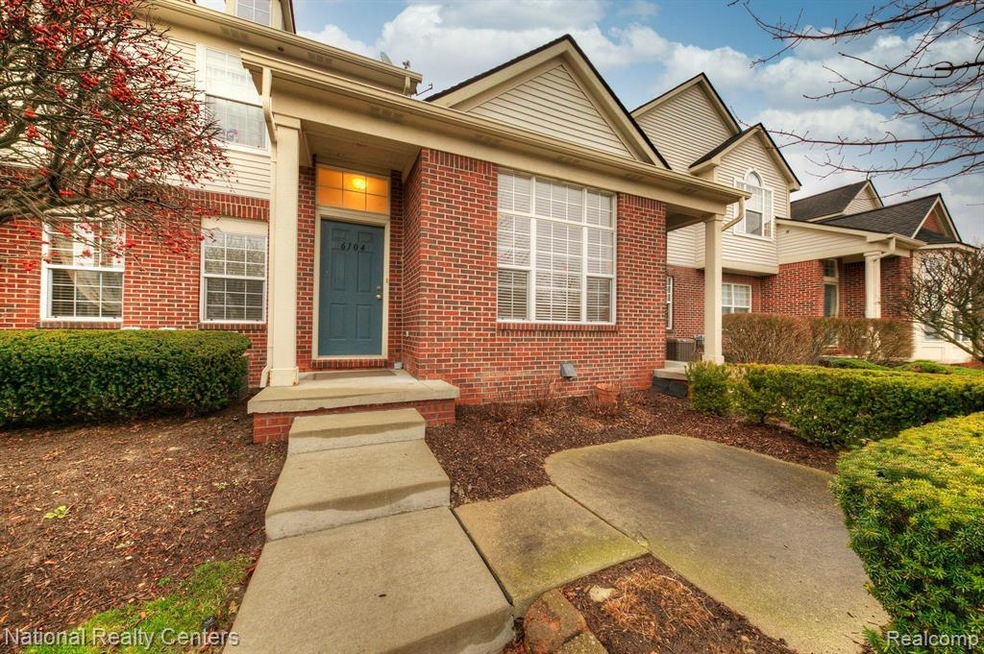
$319,500
- 2 Beds
- 2 Baths
- 1,473 Sq Ft
- 18203 Adri Cir
- Unit 122
- Walled Lake, MI
MOVE IN READY AND FRESHLY PAINTED , CHARMING AND CLEAN 2BDRM/2BATH UPPER LEVEL RANCH IS IN A GREAT LOCATION, BACKS TO WOODS. UPDATED KITCHEN WITH STAINLESS STEEL APPLIANCES AND GRANITE COUNTERTOPS. NICE FINISHED BASEMENT WITH NEW CARPET AND W/HOME THEATRE INCL ALL EQUIPMENT & EXTRA STORAGE AREA. OPEN GREAT RM W/ CATH CEILING, GAS FP & BALCONY. BEAUTIFUL CHERRY KITCHEN W/ALL APPLIANCES. MASTER
Chris Anderson Bottom Line Real Estate
