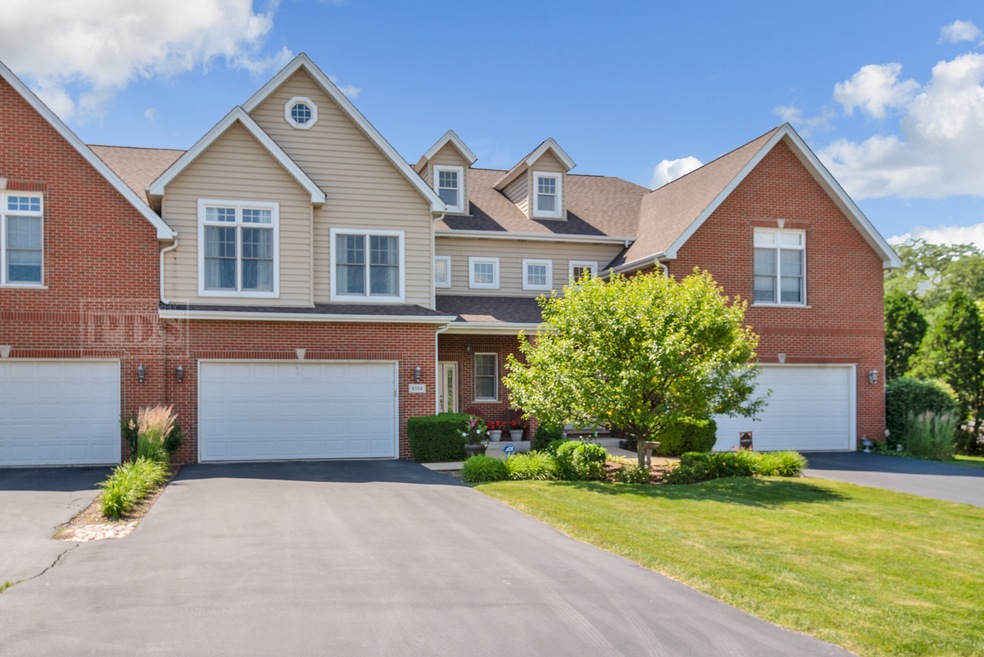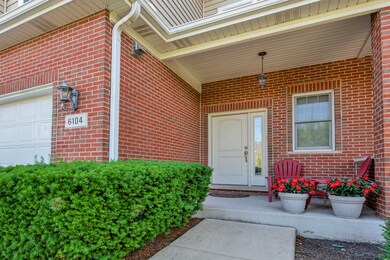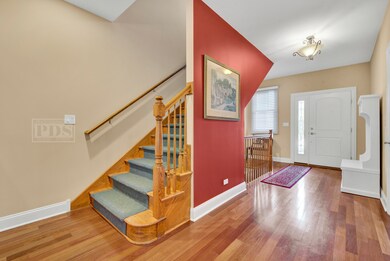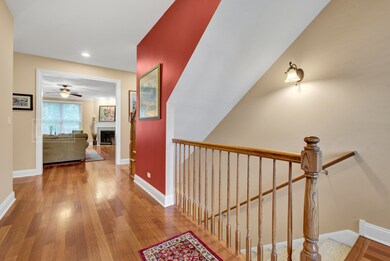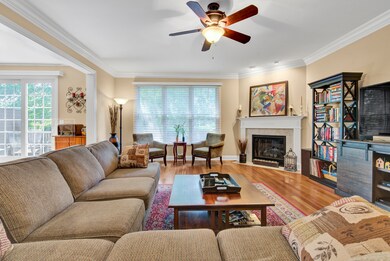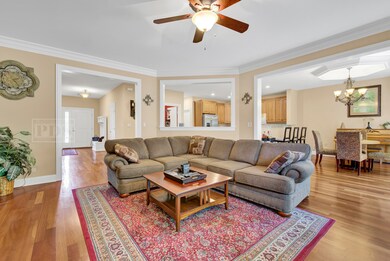
6104 Jovic Ct La Grange, IL 60525
Highlights
- Family Room with Fireplace
- Whirlpool Bathtub
- Attached Garage
- Wm F Gurrie Middle School Rated A-
- Formal Dining Room
- 4-minute walk to Countryside Park
About This Home
As of May 2021Beautifully appointed 3BR 3.1BTH townhome has a luxurious yet comfortable single family feel w/9' clgs on every floor, tons of light from the tall windows & doorways, high end trim & door pkg, gleaming hrdwd flrs & bright & open floor plan. Greet family & friends in the large entry w/guest closet. Then it's EZ living/entertaining w/the large KIT w/loads of maple cab's, granite tops, SS appl pkg, extra beverage fridge, walk in pantry & brkfst bar. Big DR area w/sgd's to private deck opens to the FR w/cozy frplc. Then head to the REC RM w/the big wet bar, game areas & full bath. Great storage too. Upstairs has large Master Suite w/spa like bth & WIC w/custom organizers. Other BR's are large w/big closets & tall windows as well. Loft area perfect for home office & many other options. 2nd flr LDY too. Low Countryside taxes & low assmt make it a great value. Convenient location/EZ walk to park, walking paths, tennis, forest preserves, shopping. Minutes to downtown LG/WS, highways, airports.
Townhouse Details
Home Type
- Townhome
Est. Annual Taxes
- $8,743
Year Built
- 2008
HOA Fees
- $210 per month
Parking
- Attached Garage
- Heated Garage
- Garage Transmitter
- Garage Door Opener
- Driveway
- Parking Included in Price
Interior Spaces
- Family Room with Fireplace
- Formal Dining Room
- Finished Basement
- Finished Basement Bathroom
Bedrooms and Bathrooms
- Dual Sinks
- Whirlpool Bathtub
- Separate Shower
Listing and Financial Details
- Homeowner Tax Exemptions
Community Details
Overview
- 4 Units
- Dan Judd Association, Phone Number (708) 829-8268
- Property managed by Parkview Estates Townhome Association
Pet Policy
- Pets Allowed
- Pets up to 40 lbs
Ownership History
Purchase Details
Home Financials for this Owner
Home Financials are based on the most recent Mortgage that was taken out on this home.Purchase Details
Home Financials for this Owner
Home Financials are based on the most recent Mortgage that was taken out on this home.Purchase Details
Home Financials for this Owner
Home Financials are based on the most recent Mortgage that was taken out on this home.Purchase Details
Home Financials for this Owner
Home Financials are based on the most recent Mortgage that was taken out on this home.Purchase Details
Home Financials for this Owner
Home Financials are based on the most recent Mortgage that was taken out on this home.Similar Home in La Grange, IL
Home Values in the Area
Average Home Value in this Area
Purchase History
| Date | Type | Sale Price | Title Company |
|---|---|---|---|
| Warranty Deed | $465,000 | Chicago Title | |
| Deed | -- | Chicago Title | |
| Deed | -- | Chicago Title Land Trust Com | |
| Warranty Deed | $435,000 | Stewart Title | |
| Warranty Deed | $420,000 | None Available |
Mortgage History
| Date | Status | Loan Amount | Loan Type |
|---|---|---|---|
| Open | $315,000 | New Conventional | |
| Previous Owner | $330,000 | New Conventional | |
| Previous Owner | $330,000 | New Conventional | |
| Previous Owner | $220,000 | New Conventional | |
| Previous Owner | $336,000 | New Conventional |
Property History
| Date | Event | Price | Change | Sq Ft Price |
|---|---|---|---|---|
| 05/12/2021 05/12/21 | Sold | $465,000 | +1.1% | $166 / Sq Ft |
| 02/25/2021 02/25/21 | Pending | -- | -- | -- |
| 02/25/2021 02/25/21 | For Sale | $459,900 | +5.7% | $164 / Sq Ft |
| 05/29/2018 05/29/18 | Sold | $435,000 | -3.3% | $155 / Sq Ft |
| 04/19/2018 04/19/18 | Pending | -- | -- | -- |
| 04/16/2018 04/16/18 | For Sale | $449,900 | -- | $161 / Sq Ft |
Tax History Compared to Growth
Tax History
| Year | Tax Paid | Tax Assessment Tax Assessment Total Assessment is a certain percentage of the fair market value that is determined by local assessors to be the total taxable value of land and additions on the property. | Land | Improvement |
|---|---|---|---|---|
| 2024 | $8,743 | $47,000 | $996 | $46,004 |
| 2023 | $8,642 | $47,000 | $996 | $46,004 |
| 2022 | $8,642 | $40,506 | $866 | $39,640 |
| 2021 | $9,001 | $40,505 | $866 | $39,639 |
| 2020 | $8,749 | $40,505 | $866 | $39,639 |
| 2019 | $8,434 | $39,090 | $779 | $38,311 |
| 2018 | $8,352 | $39,090 | $779 | $38,311 |
| 2017 | $8,123 | $39,090 | $779 | $38,311 |
| 2016 | $8,751 | $38,524 | $692 | $37,832 |
| 2015 | $415 | $1,732 | $1,732 | $0 |
| 2014 | $406 | $1,732 | $1,732 | $0 |
| 2013 | $395 | $1,732 | $1,732 | $0 |
Agents Affiliated with this Home
-

Seller's Agent in 2021
Gary Barnes
Compass
(708) 829-8723
7 in this area
59 Total Sales
-

Seller Co-Listing Agent in 2021
Sandra Blahnik
Compass
(708) 359-5631
6 in this area
49 Total Sales
-

Buyer's Agent in 2021
James Gurick
Baird Warner
(703) 772-6264
1 in this area
89 Total Sales
-

Seller's Agent in 2018
Jennifer Citro
@ Properties
(708) 408-9100
64 Total Sales
Map
Source: Midwest Real Estate Data (MRED)
MLS Number: 11003763
APN: 18-16-302-135-0000
- 6280 Blackstone Ave
- 5771 Longview Dr
- 116 Country Dr
- 26 Maple St
- 94 Hawthorne Dr
- 55 Pine Ln
- 5604 S Madison Ave
- 6660 S Brainard Ave Unit 103
- 6670 S Brainard Ave Unit 303
- 6022 S Peck Ave
- 5629 6th Ave Unit 2A
- 1333 W 59th St
- 6700 S Brainard Ave Unit 308
- 6700 S Brainard Ave Unit 223
- 6700 S Brainard Ave Unit 104
- 6700 S Brainard Ave Unit 102
- 10807 71st Place
- 7445 Willow Springs Rd
- 5736 Willow Springs Rd
- 9601 W 57th St
