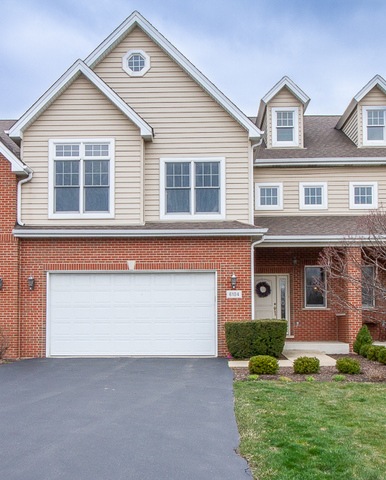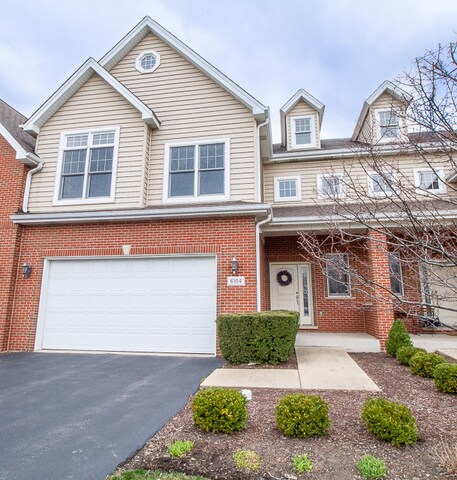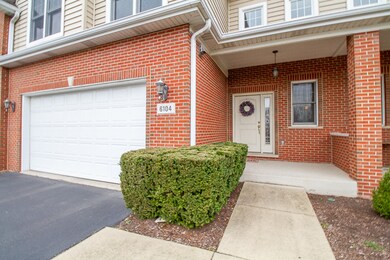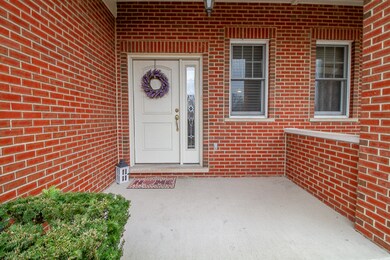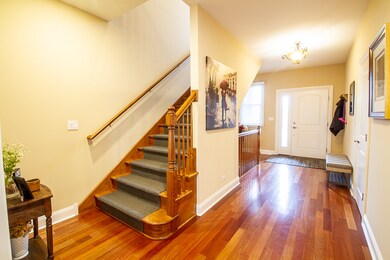
6104 Jovic Ct La Grange, IL 60525
Highlights
- Landscaped Professionally
- Deck
- Recreation Room
- Wm F Gurrie Middle School Rated A-
- Property is near a park
- 4-minute walk to Countryside Park
About This Home
As of May 2021Truly a rare find! This luxury town home is tucked away on a quiet cul-de-sac location with 2800 sq ft + full finished basement..upgraded finishes and hardwood flooring throughout this bright, airy, open floor plan. SS appliances and granite along with walk in pantry, breakfast bar, serving area w/wine refridge opens up into dining room and living room with gas fireplace. Sliders to a private deck and backyard..Three generously sized bedrooms, 2nd floor laundry room and loft/office space. Master suite with walk in closet, luxurious master bath w/ separate jacuzzi and shower. Full finished basement boasts full bath, wet bar, family room along with loads of storage space! Beautiful finishes throughout, low assessments,walk to park,less than 2 miles to Downtown LaGrange and train. Easy access to expressways, shopping.. you won't be disappointed!
Last Agent to Sell the Property
@properties Christie's International Real Estate License #475135806 Listed on: 04/16/2018

Townhouse Details
Home Type
- Townhome
Est. Annual Taxes
- $8,743
Year Built
- 2008
Lot Details
- Cul-De-Sac
- Landscaped Professionally
HOA Fees
- $185 per month
Parking
- Attached Garage
- Garage Door Opener
- Parking Included in Price
Home Design
- Brick Exterior Construction
- Slab Foundation
- Asphalt Shingled Roof
- Vinyl Siding
Interior Spaces
- Wet Bar
- Gas Log Fireplace
- Entrance Foyer
- Recreation Room
- Loft
- Storage Room
- Wood Flooring
Kitchen
- Breakfast Bar
- Walk-In Pantry
- Stainless Steel Appliances
Bedrooms and Bathrooms
- Walk-In Closet
- Primary Bathroom is a Full Bathroom
- Separate Shower
Laundry
- Laundry on upper level
- Dryer
- Washer
Finished Basement
- Basement Fills Entire Space Under The House
- Finished Basement Bathroom
Home Security
Utilities
- Forced Air Heating and Cooling System
- Heating System Uses Gas
- Lake Michigan Water
Additional Features
- Deck
- Property is near a park
Listing and Financial Details
- Homeowner Tax Exemptions
Community Details
Pet Policy
- Pets Allowed
Additional Features
- Common Area
- Storm Screens
Ownership History
Purchase Details
Home Financials for this Owner
Home Financials are based on the most recent Mortgage that was taken out on this home.Purchase Details
Home Financials for this Owner
Home Financials are based on the most recent Mortgage that was taken out on this home.Purchase Details
Home Financials for this Owner
Home Financials are based on the most recent Mortgage that was taken out on this home.Purchase Details
Home Financials for this Owner
Home Financials are based on the most recent Mortgage that was taken out on this home.Purchase Details
Home Financials for this Owner
Home Financials are based on the most recent Mortgage that was taken out on this home.Similar Home in La Grange, IL
Home Values in the Area
Average Home Value in this Area
Purchase History
| Date | Type | Sale Price | Title Company |
|---|---|---|---|
| Warranty Deed | $465,000 | Chicago Title | |
| Deed | -- | Chicago Title | |
| Deed | -- | Chicago Title Land Trust Com | |
| Warranty Deed | $435,000 | Stewart Title | |
| Warranty Deed | $420,000 | None Available |
Mortgage History
| Date | Status | Loan Amount | Loan Type |
|---|---|---|---|
| Open | $315,000 | New Conventional | |
| Previous Owner | $330,000 | New Conventional | |
| Previous Owner | $330,000 | New Conventional | |
| Previous Owner | $220,000 | New Conventional | |
| Previous Owner | $336,000 | New Conventional |
Property History
| Date | Event | Price | Change | Sq Ft Price |
|---|---|---|---|---|
| 05/12/2021 05/12/21 | Sold | $465,000 | +1.1% | $166 / Sq Ft |
| 02/25/2021 02/25/21 | Pending | -- | -- | -- |
| 02/25/2021 02/25/21 | For Sale | $459,900 | +5.7% | $164 / Sq Ft |
| 05/29/2018 05/29/18 | Sold | $435,000 | -3.3% | $155 / Sq Ft |
| 04/19/2018 04/19/18 | Pending | -- | -- | -- |
| 04/16/2018 04/16/18 | For Sale | $449,900 | -- | $161 / Sq Ft |
Tax History Compared to Growth
Tax History
| Year | Tax Paid | Tax Assessment Tax Assessment Total Assessment is a certain percentage of the fair market value that is determined by local assessors to be the total taxable value of land and additions on the property. | Land | Improvement |
|---|---|---|---|---|
| 2024 | $8,743 | $47,000 | $996 | $46,004 |
| 2023 | $8,642 | $47,000 | $996 | $46,004 |
| 2022 | $8,642 | $40,506 | $866 | $39,640 |
| 2021 | $9,001 | $40,505 | $866 | $39,639 |
| 2020 | $8,749 | $40,505 | $866 | $39,639 |
| 2019 | $8,434 | $39,090 | $779 | $38,311 |
| 2018 | $8,352 | $39,090 | $779 | $38,311 |
| 2017 | $8,123 | $39,090 | $779 | $38,311 |
| 2016 | $8,751 | $38,524 | $692 | $37,832 |
| 2015 | $415 | $1,732 | $1,732 | $0 |
| 2014 | $406 | $1,732 | $1,732 | $0 |
| 2013 | $395 | $1,732 | $1,732 | $0 |
Agents Affiliated with this Home
-

Seller's Agent in 2021
Gary Barnes
Compass
(708) 829-8723
7 in this area
60 Total Sales
-

Seller Co-Listing Agent in 2021
Sandra Blahnik
Compass
(708) 359-5631
6 in this area
49 Total Sales
-

Buyer's Agent in 2021
James Gurick
Baird Warner
(703) 772-6264
1 in this area
89 Total Sales
-

Seller's Agent in 2018
Jennifer Citro
@ Properties
(708) 408-9100
64 Total Sales
Map
Source: Midwest Real Estate Data (MRED)
MLS Number: MRD09918225
APN: 18-16-302-135-0000
- 5771 Longview Dr
- 6280 Blackstone Ave
- 26 Maple St
- 116 Country Dr
- 55 Pine Ln
- 5604 S Madison Ave
- 6660 S Brainard Ave Unit 103
- 6670 S Brainard Ave Unit 303
- 6022 S Peck Ave
- 1333 W 59th St
- 10807 71st Place
- 6700 S Brainard Ave Unit 308
- 6700 S Brainard Ave Unit 223
- 6700 S Brainard Ave Unit 104
- 6700 S Brainard Ave Unit 102
- 9601 W 57th St
- 7445 Willow Springs Rd
- 5626 East Ave
- 5736 Willow Springs Rd
- 5348 6th Ave
