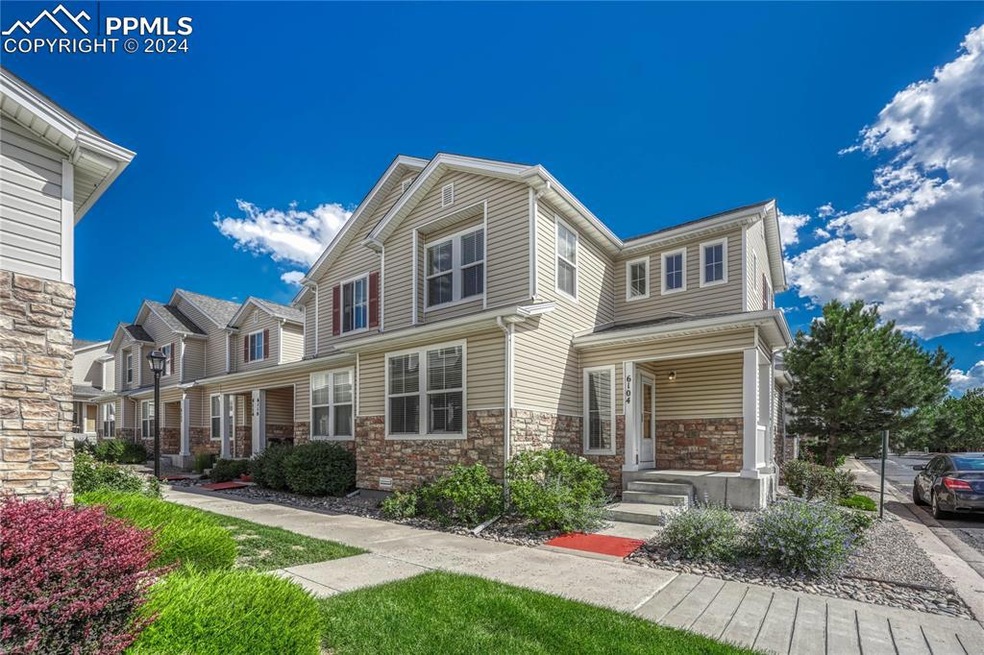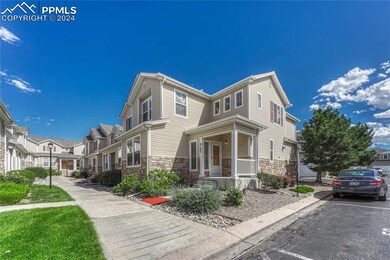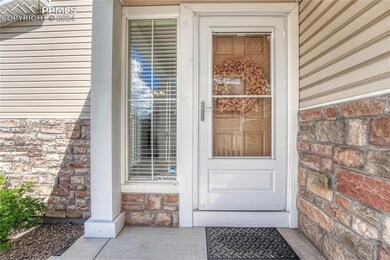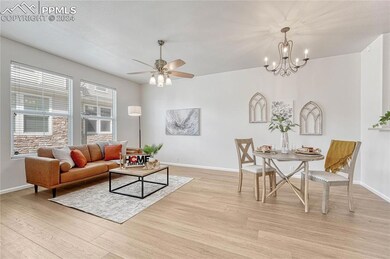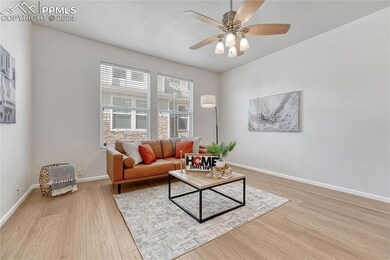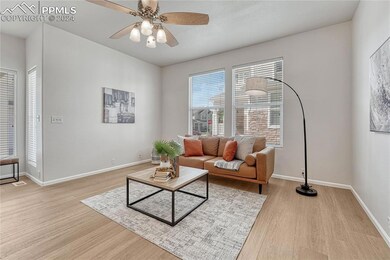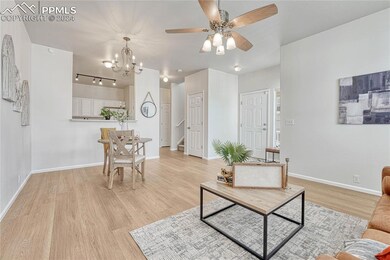
6104 New Colt Grove Colorado Springs, CO 80923
Ridgeview NeighborhoodHighlights
- Mountain View
- 2 Car Attached Garage
- Luxury Vinyl Tile Flooring
- End Unit
- Oversized Parking
- Forced Air Heating System
About This Home
As of November 2024Welcome to your dream townhome, where modern style meets ultimate comfort! Low HOA dues. This stunning 2-story end unit has it all: fresh paint, new luxury vinyl plank flooring, and plush upgraded carpet that invites you to kick off your shoes and stay awhile. Who doesn't love fresh flooring without OPF? (Other People's Feet).
Step inside and you'll be greeted by a bright and airy living space that's perfect for entertaining or cozy nights in. The main floor has an open-concept living room, a chic dining area, a well-equipped kitchen, and a handy laundry nook. There's also a convenient half bath and easy access to your attached two-car garage, complete with a workbench and cabinets for all your storage needs.
Head upstairs via the double landing staircase, and you'll discover even more space to make your own. In addition to the spacious primary suite—which features a vaulted ceiling, a luxurious en-suite bathroom with a dual vanity, and a large walk-in closet—you'll find a generously sized second bedroom with double closets and its own private bathroom. But here is a bonus: A large 18 x 15 loft offers endless possibilities. Whether you envision a stylish home office, a cozy playroom, a quiet library, a second living space, or even a personal gym, this versatile area is ready to adapt to your lifestyle.
Outside, enjoy the privacy of your covered front porch and the convenience of an HOA that takes care of all the outdoor maintenance AND the HOA dues are low in comparison to many townhouse communities. Spend your weekends exploring the park-like setting and winding pathways right outside your door. *HOA Documents uploaded in the MLS.
Located just minutes from the Powers Corridor's latest shopping and dining hotspots, and close to schools, a fire station, and a modern hospital, this home offers the perfect blend of convenience and tranquility. Don’t miss your chance to fall in love with this beautiful, move-in-ready townhome!
Last Agent to Sell the Property
RE/MAX Properties Inc Brokerage Phone: 719-598-4700 Listed on: 08/26/2024

Townhouse Details
Home Type
- Townhome
Est. Annual Taxes
- $1,190
Year Built
- Built in 2005
Lot Details
- 1,620 Sq Ft Lot
- End Unit
HOA Fees
Parking
- 2 Car Attached Garage
- Oversized Parking
- Workshop in Garage
- Garage Door Opener
- Driveway
Home Design
- Shingle Roof
- Aluminum Siding
Interior Spaces
- 1,625 Sq Ft Home
- 2-Story Property
- Ceiling Fan
- Luxury Vinyl Tile Flooring
- Mountain Views
- Crawl Space
- Electric Dryer Hookup
Bedrooms and Bathrooms
- 2 Bedrooms
Schools
- Ridgeview Elementary School
- Skyview Middle School
- Vista Ridge High School
Additional Features
- Remote Devices
- Forced Air Heating System
Community Details
- Association fees include trash removal, covenant enforcement, insurance, lawn, ground maintenance, maintenance structure, management, snow removal
Ownership History
Purchase Details
Home Financials for this Owner
Home Financials are based on the most recent Mortgage that was taken out on this home.Purchase Details
Home Financials for this Owner
Home Financials are based on the most recent Mortgage that was taken out on this home.Purchase Details
Home Financials for this Owner
Home Financials are based on the most recent Mortgage that was taken out on this home.Similar Homes in Colorado Springs, CO
Home Values in the Area
Average Home Value in this Area
Purchase History
| Date | Type | Sale Price | Title Company |
|---|---|---|---|
| Warranty Deed | $360,000 | Wfg National Title | |
| Warranty Deed | $305,000 | Fidelity National Title | |
| Special Warranty Deed | $188,398 | Land Title |
Mortgage History
| Date | Status | Loan Amount | Loan Type |
|---|---|---|---|
| Open | $360,000 | VA | |
| Previous Owner | $150,700 | Fannie Mae Freddie Mac |
Property History
| Date | Event | Price | Change | Sq Ft Price |
|---|---|---|---|---|
| 11/25/2024 11/25/24 | Sold | $360,000 | 0.0% | $222 / Sq Ft |
| 10/19/2024 10/19/24 | Pending | -- | -- | -- |
| 09/08/2024 09/08/24 | Price Changed | $360,000 | -3.7% | $222 / Sq Ft |
| 08/26/2024 08/26/24 | For Sale | $374,000 | +22.6% | $230 / Sq Ft |
| 05/23/2022 05/23/22 | Off Market | $305,000 | -- | -- |
| 02/22/2021 02/22/21 | Sold | $305,000 | 0.0% | $188 / Sq Ft |
| 01/21/2021 01/21/21 | For Sale | $305,000 | -- | $188 / Sq Ft |
Tax History Compared to Growth
Tax History
| Year | Tax Paid | Tax Assessment Tax Assessment Total Assessment is a certain percentage of the fair market value that is determined by local assessors to be the total taxable value of land and additions on the property. | Land | Improvement |
|---|---|---|---|---|
| 2024 | $1,190 | $25,640 | $4,960 | $20,680 |
| 2023 | $1,190 | $25,640 | $4,960 | $20,680 |
| 2022 | $1,080 | $18,520 | $3,200 | $15,320 |
| 2021 | $1,125 | $19,050 | $3,290 | $15,760 |
| 2020 | $963 | $16,110 | $2,400 | $13,710 |
| 2019 | $953 | $16,110 | $2,400 | $13,710 |
| 2018 | $799 | $13,250 | $1,940 | $11,310 |
| 2017 | $804 | $13,250 | $1,940 | $11,310 |
| 2016 | $811 | $13,180 | $1,910 | $11,270 |
| 2015 | $812 | $13,180 | $1,910 | $11,270 |
| 2014 | $759 | $12,090 | $1,750 | $10,340 |
Agents Affiliated with this Home
-
Pamela Orr

Seller's Agent in 2024
Pamela Orr
RE/MAX
(719) 460-0908
1 in this area
28 Total Sales
-
Miranda Leatham-Scott
M
Buyer's Agent in 2024
Miranda Leatham-Scott
HomeSmart
(719) 200-2565
2 in this area
39 Total Sales
-
Melissa Harris

Seller's Agent in 2021
Melissa Harris
Twinspired Homes
(970) 397-2769
1 in this area
66 Total Sales
-
N
Buyer's Agent in 2021
Non-IRES Agent
CO_IRES
Map
Source: Pikes Peak REALTOR® Services
MLS Number: 3949252
APN: 53182-21-055
- 6046 Sierra Grande Point
- 6058 Sierra Grande Point
- 6130 Donahue Dr
- 6230 Grand Mesa Dr
- 6238 Alibi Cir
- 6464 Elsinore Dr
- 6563 Alibi Cir
- 6176 Grand Mesa Dr
- 6430 Advocate Dr
- 6441 Vickie Ln
- 6148 Great Plains Dr
- 6773 Lily Mountain Ln
- 6430 Vickie Ln
- 5877 Spring Breeze Dr
- 6121 Ensemble Heights
- 5943 Conductors Point
- 5894 Spring Breeze Dr
- 5542 Sunshade Point
- 6703 Tullamore Dr
- 6452 Borough Dr
