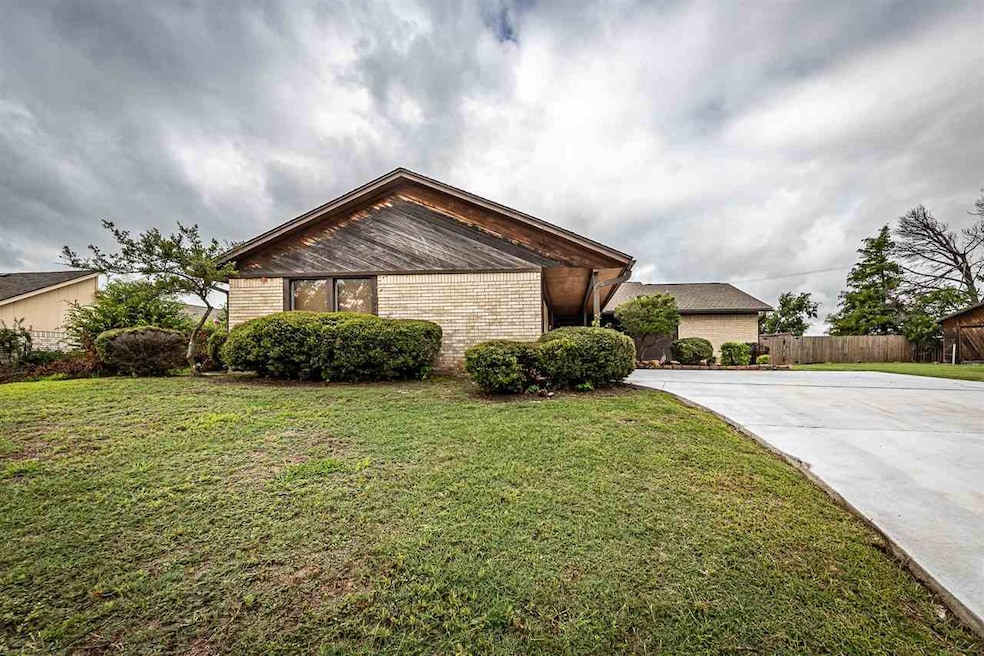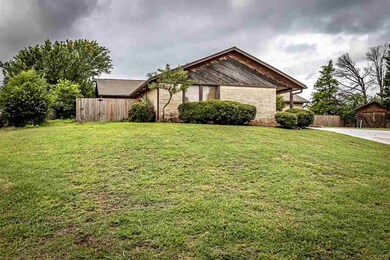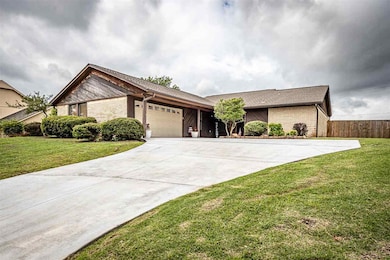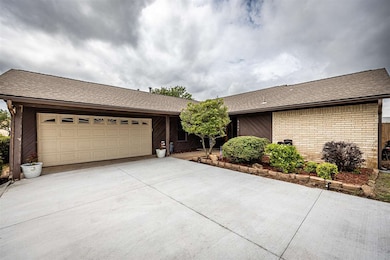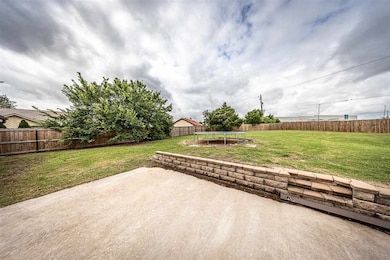
6104 NW Williams Ave Lawton, OK 73505
Estimated payment $1,489/month
Highlights
- Whirlpool Bathtub
- Multiple Living Areas
- Covered patio or porch
- Granite Countertops
- Den
- Cul-De-Sac
About This Home
Welcome to a remarkable home in the sought-after Crosby Park Estates. This property features three bedrooms, two full bathrooms, an oversized two-car garage, and two living spaces. With 2,100 square feet of interior space and a lot exceeding half an acre, there's plenty of room to enjoy. The spacious kitchen is conveniently located between the living areas, making it ideal for hosting gatherings and celebrations. The primary bedroom includes a refreshed ensuite bathroom, showcasing a large stone-tiled shower, dual sinks with a granite countertop, and a luxurious jetted tub. A sizable pantry off the kitchen provides ample space for all your appliance and food storage needs. The property comes with stainless steel appliances included in the purchase. Don't miss out on this excellent opportunity to own this fantastic home. For private or virtual tours and additional information, reach out to listing agent Lawrence Hargrave at 580-647-3245.
Home Details
Home Type
- Single Family
Est. Annual Taxes
- $2,581
Year Built
- Built in 1981 | Remodeled
Lot Details
- 0.55 Acre Lot
- Cul-De-Sac
- Wood Fence
Home Design
- Brick Veneer
- Slab Foundation
- Composition Roof
Interior Spaces
- 2,100 Sq Ft Home
- 1-Story Property
- Ceiling height between 8 to 10 feet
- Ceiling Fan
- Wood Burning Fireplace
- Double Pane Windows
- Multiple Living Areas
- Combination Kitchen and Dining Room
- Den
- Utility Room
- Washer and Dryer Hookup
- Storm Doors
Kitchen
- Stove
- Range Hood
- Dishwasher
- Granite Countertops
- Disposal
Flooring
- Carpet
- Ceramic Tile
- Vinyl Plank
Bedrooms and Bathrooms
- 3 Bedrooms
- Walk-In Closet
- 2 Bathrooms
- Whirlpool Bathtub
Parking
- 2 Car Garage
- Rear-Facing Garage
- Garage Door Opener
- Driveway
Outdoor Features
- Covered patio or porch
- Storage Shed
Schools
- Crosby Park Elementary School
- Eisenhower Middle School
- Eisenhower High School
Utilities
- Central Heating and Cooling System
- Heating System Uses Gas
- Gas Water Heater
Map
Home Values in the Area
Average Home Value in this Area
Tax History
| Year | Tax Paid | Tax Assessment Tax Assessment Total Assessment is a certain percentage of the fair market value that is determined by local assessors to be the total taxable value of land and additions on the property. | Land | Improvement |
|---|---|---|---|---|
| 2024 | $2,459 | $23,372 | $3,375 | $19,997 |
| 2023 | $2,459 | $21,639 | $3,375 | $18,264 |
| 2022 | $2,197 | $20,609 | $3,375 | $17,234 |
| 2021 | $2,096 | $20,484 | $3,375 | $17,109 |
| 2020 | $2,039 | $20,055 | $3,375 | $16,680 |
| 2019 | $2,045 | $20,257 | $3,375 | $16,882 |
| 2018 | $2,037 | $20,458 | $3,375 | $17,083 |
| 2017 | $1,751 | $20,458 | $3,375 | $17,083 |
| 2016 | $1,806 | $20,544 | $3,375 | $17,169 |
| 2015 | $1,921 | $21,495 | $2,475 | $19,020 |
| 2014 | $1,903 | $21,495 | $2,475 | $19,020 |
Property History
| Date | Event | Price | Change | Sq Ft Price |
|---|---|---|---|---|
| 07/17/2025 07/17/25 | Price Changed | $230,000 | -4.2% | $110 / Sq Ft |
| 07/10/2025 07/10/25 | For Sale | $240,000 | -- | $114 / Sq Ft |
Purchase History
| Date | Type | Sale Price | Title Company |
|---|---|---|---|
| Joint Tenancy Deed | $155,000 | -- | |
| Warranty Deed | $135,000 | -- |
Mortgage History
| Date | Status | Loan Amount | Loan Type |
|---|---|---|---|
| Open | $74,153 | VA | |
| Open | $157,170 | VA | |
| Closed | $155,000 | VA | |
| Previous Owner | $192,000 | Future Advance Clause Open End Mortgage |
Similar Homes in Lawton, OK
Source: Lawton Board of REALTORS®
MLS Number: 169180
APN: 0041642
- 6020 NW Williams Ave
- 1841 NW Crosby Park Cir
- 2401 NW 68th St
- 1907 NW Great Plains Blvd
- 1904 NW 64th St
- 1819 NW Crosby Park Cir
- 6808 NW Surreywood Cir
- 6810 NW Surreywood Cir
- 1906 NW 66th Cir
- 5606 NW Rebecca Terrace
- 5725 NW Cedarwood Dr
- 5421 NW King Richard Ave
- 1707 NW 67th St
- 2608 NW Stone Hill Dr
- 1445 NW Great Plains Blvd
- 7003 NW Taylor Ave
- 7205 NW Faircloud Dr
- 5717 NW Briarwood Ave
- 5401 NW King Richard Ave
- 6118 NW Cheyenne Ave
- 6104 NW Lincoln Ave
- 1435 NW 67th Ave
- 2704 NW 52nd St
- 2408 NW 52nd St
- 5535 NW Cache Rd
- 6307 NW Maple Ave
- 5348 NW Cache Rd
- 6701 NW Maple
- 2310 NW Terrace Hills Blvd
- 2505 NW 82nd St
- 1821 NW 82nd St
- 4751 NW Motif Manor Blvd
- 4033 NW Ozmun Ave
- 4741 NW Motif Manor Blvd
- 1512 NW 43rd St
- 1102 NW 47th St
- 4001-4003 NW Ozmun Ave
- 2265 NW 40th St
- 2309-2309 NW 38th St
- 6921 W Gore Blvd
