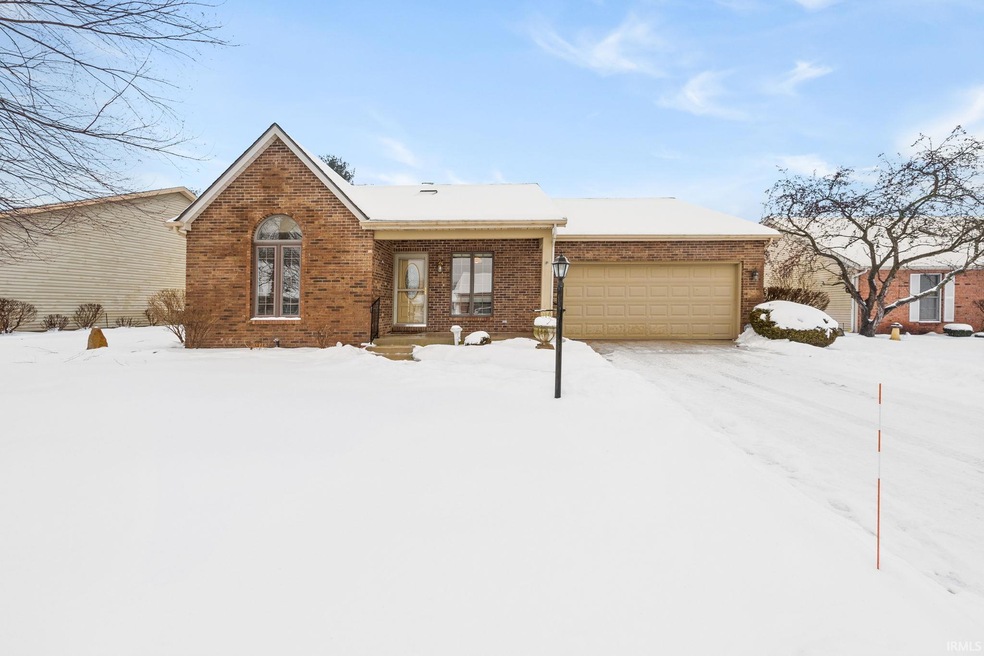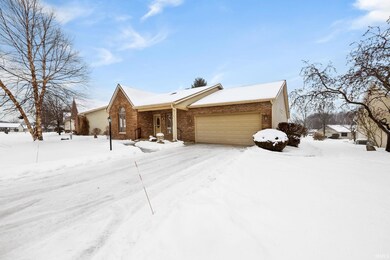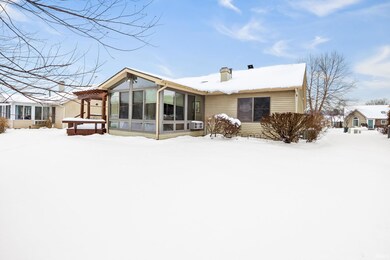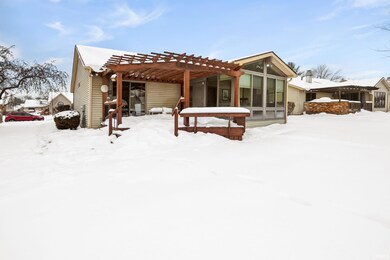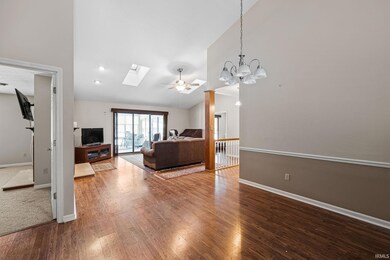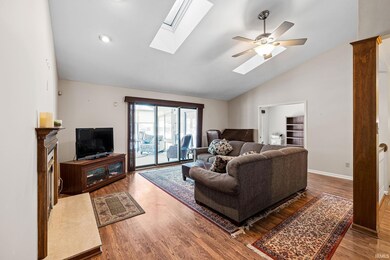
6104 Old English Ct South Bend, IN 46614
Highlights
- Primary Bedroom Suite
- Open Floorplan
- Ranch Style House
- Waterfront
- Fireplace in Bedroom
- Backs to Open Ground
About This Home
As of March 2024Easy living with low maintenance here... check out this 2 bed 2 full bath villa ! Home highlights include an open concept great room with gas fireplace , cathedral ceilings and a cozy dining area . Additionally , there is a separate sitting room / home office with a walkout to the outdoor deck . Primary suite offers a gas fireplace, main level laundry, a walk in closet and a new primary bath renovation . Enjoy the evening views from the beautiful climate controlled 3 season room which overlooks the pond . All appliances stay ; HOA fee includes lawn care and snow removal.
Last Agent to Sell the Property
McKinnies Realty, LLC Brokerage Email: McKinniesRealty@gmail.com Listed on: 02/01/2024

Last Buyer's Agent
McKinnies Realty, LLC Brokerage Email: McKinniesRealty@gmail.com Listed on: 02/01/2024

Home Details
Home Type
- Single Family
Est. Annual Taxes
- $2,471
Year Built
- Built in 1989
Lot Details
- 0.3 Acre Lot
- Lot Dimensions are 59 x 181
- Waterfront
- Backs to Open Ground
- Cul-De-Sac
- Landscaped
- Level Lot
- Irrigation
- Property is zoned SN1 Suburban Neighborhood 1
HOA Fees
- $155 Monthly HOA Fees
Parking
- 2 Car Attached Garage
- Garage Door Opener
- Driveway
Home Design
- Ranch Style House
- Traditional Architecture
- Brick Exterior Construction
- Poured Concrete
- Asphalt Roof
- Vinyl Construction Material
Interior Spaces
- Open Floorplan
- Cathedral Ceiling
- Ceiling Fan
- Skylights
- Living Room with Fireplace
- 2 Fireplaces
- Pull Down Stairs to Attic
- Laminate Countertops
Flooring
- Wood
- Carpet
- Laminate
Bedrooms and Bathrooms
- 2 Bedrooms
- Fireplace in Bedroom
- Primary Bedroom Suite
- Walk-In Closet
- 2 Full Bathrooms
- Bathtub with Shower
Laundry
- Laundry on main level
- Gas Dryer Hookup
Unfinished Basement
- Basement Fills Entire Space Under The House
- 1 Bedroom in Basement
Home Security
- Home Security System
- Fire and Smoke Detector
Outdoor Features
- Sun Deck
- Covered Deck
Location
- Suburban Location
Schools
- Hay Elementary School
- Jackson Middle School
- Riley High School
Utilities
- Forced Air Heating and Cooling System
- Heating System Uses Gas
- Cable TV Available
Community Details
- Kensington Farms Subdivision
Listing and Financial Details
- Assessor Parcel Number 71-09-31-477-004.000-002
Ownership History
Purchase Details
Home Financials for this Owner
Home Financials are based on the most recent Mortgage that was taken out on this home.Purchase Details
Purchase Details
Similar Homes in South Bend, IN
Home Values in the Area
Average Home Value in this Area
Purchase History
| Date | Type | Sale Price | Title Company |
|---|---|---|---|
| Warranty Deed | $282,000 | Near North Title Group | |
| Warranty Deed | -- | Metropolitan Title In Llc | |
| Warranty Deed | -- | Meridian Title Corp |
Mortgage History
| Date | Status | Loan Amount | Loan Type |
|---|---|---|---|
| Open | $267,900 | New Conventional |
Property History
| Date | Event | Price | Change | Sq Ft Price |
|---|---|---|---|---|
| 03/07/2024 03/07/24 | Sold | $282,000 | -2.3% | $166 / Sq Ft |
| 02/07/2024 02/07/24 | Pending | -- | -- | -- |
| 02/01/2024 02/01/24 | For Sale | $288,500 | -- | $170 / Sq Ft |
Tax History Compared to Growth
Tax History
| Year | Tax Paid | Tax Assessment Tax Assessment Total Assessment is a certain percentage of the fair market value that is determined by local assessors to be the total taxable value of land and additions on the property. | Land | Improvement |
|---|---|---|---|---|
| 2024 | $2,958 | $265,500 | $43,600 | $221,900 |
| 2023 | $2,795 | $250,200 | $43,500 | $206,700 |
| 2022 | $2,795 | $231,100 | $43,500 | $187,600 |
| 2021 | $2,514 | $205,400 | $35,900 | $169,500 |
| 2020 | $2,179 | $178,800 | $31,200 | $147,600 |
| 2019 | $2,003 | $196,000 | $30,500 | $165,500 |
| 2018 | $1,868 | $154,800 | $8,800 | $146,000 |
| 2017 | $1,653 | $132,800 | $7,800 | $125,000 |
| 2016 | $1,683 | $132,800 | $7,800 | $125,000 |
| 2014 | $1,669 | $133,800 | $7,800 | $126,000 |
Agents Affiliated with this Home
-
Wayne Ryan
W
Seller's Agent in 2024
Wayne Ryan
McKinnies Realty, LLC
(574) 876-9641
94 Total Sales
Map
Source: Indiana Regional MLS
MLS Number: 202403293
APN: 71-09-31-477-004.000-002
- 1906 Somersworth Dr
- 1914 Stonehedge Ln
- 2013 Tartan Ct
- 5843 Durham Ct
- 1918 E Farnsworth Dr
- 5717 Bayswater Place
- 17917 Killington Way
- 60526 Woodstock Dr
- 1407 Stone Trail
- 6216 Winslow Ct
- 2327 St Charles Ave
- 5228 Essington St
- 6123 Miami Rd
- 5429 Raleigh Dr
- 17746 Hartman St
- 4829 Kintyre Dr
- 737 Dice Ct Unit 93
- 734 Dice St Unit 95
- 918 Copperfield Dr S
- 5104 Copperfield Dr E
