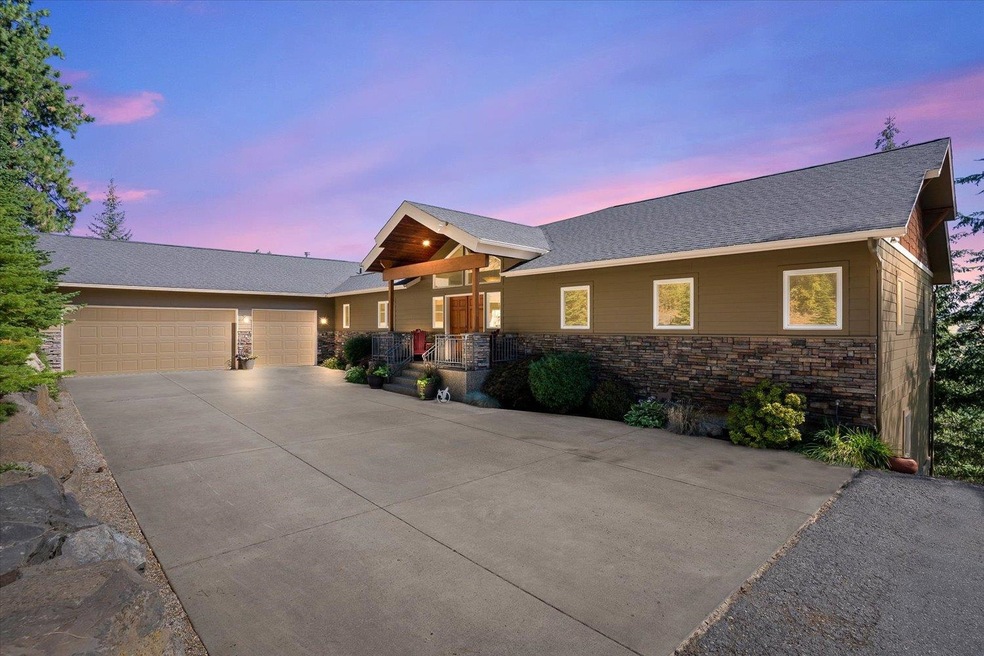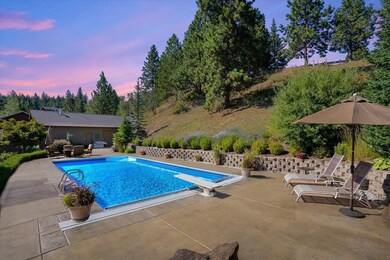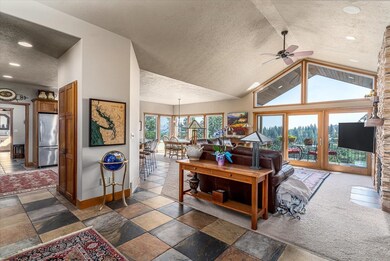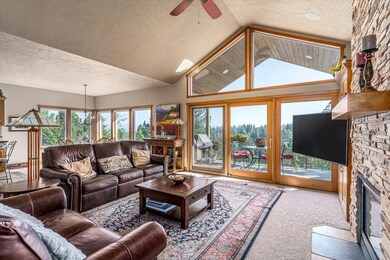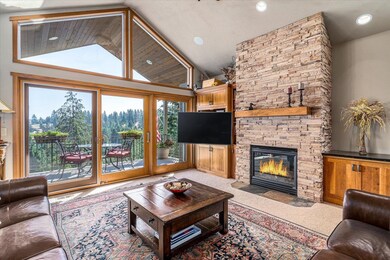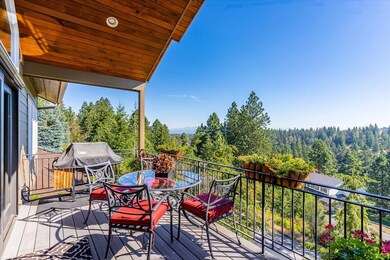
6104 S Lochsa Dr Spokane, WA 99206
Estimated Value: $774,000 - $923,000
Highlights
- Secluded Lot
- 2-Story Property
- 2 Fireplaces
- Territorial View
- Main Floor Primary Bedroom
- No HOA
About This Home
As of September 2022Incredible Painted Hills custom home with luxurious finishes throughout and stellar views. Open concept kitchen, beautiful custom cabinets and stainless steel appliances with Viking gas range. Large living rooms upstairs and downstairs with gas fireplaces and walk out decks. Primary bedroom has incredible views and natural light, amazing en suite bathroom, walk-in closet and access to the deck. Wool carpet, wood molding and other high-end finishes make this home feel spectacular and comfortable. Primary and guest bedroom upstairs with three additional bedrooms downstairs. Oversized gas heated three car garage. Impeccable landscaping surrounds the gorgeous pool with an automatic hidden cover. This house has everything: Off the kitchen utilities and office, Double oven and trash compactor, Beautiful wood doors and window trim, Hot tub hook up on deck, Built in surround sound, Automatic sunshade on upper deck, Gas hook up for barbecue by pool and on deck, Wine cellar in basement, kitchenette & More!
Home Details
Home Type
- Single Family
Est. Annual Taxes
- $5,594
Year Built
- Built in 2002
Lot Details
- 1.03 Acre Lot
- Back Yard Fenced
- Secluded Lot
- Sprinkler System
- Hillside Location
- Landscaped with Trees
Home Design
- 2-Story Property
- Composition Roof
- Hardboard
Interior Spaces
- 3,236 Sq Ft Home
- 2 Fireplaces
- Gas Fireplace
- Family Room Off Kitchen
- Dining Room
- Territorial Views
Kitchen
- Double Oven
- Gas Range
- Dishwasher
- Kitchen Island
- Trash Compactor
- Disposal
Bedrooms and Bathrooms
- 5 Bedrooms
- Primary Bedroom on Main
- Walk-In Closet
- 4 Bathrooms
- Dual Vanity Sinks in Primary Bathroom
Laundry
- Dryer
- Washer
Basement
- Basement Fills Entire Space Under The House
- Recreation or Family Area in Basement
- Basement with some natural light
Home Security
- Security Lights
- Smart Home
Parking
- 3 Car Attached Garage
- Garage Door Opener
Schools
- Chester Elementary School
- Horizon Middle School
- University High School
Utilities
- Forced Air Heating and Cooling System
- High-Efficiency Furnace
- Heating System Uses Gas
- High Speed Internet
- Internet Available
- Cable TV Available
Listing and Financial Details
- Assessor Parcel Number 44033.2005
Community Details
Overview
- No Home Owners Association
Amenities
- Building Patio
- Community Deck or Porch
Recreation
- Community Pool
Ownership History
Purchase Details
Home Financials for this Owner
Home Financials are based on the most recent Mortgage that was taken out on this home.Purchase Details
Home Financials for this Owner
Home Financials are based on the most recent Mortgage that was taken out on this home.Purchase Details
Home Financials for this Owner
Home Financials are based on the most recent Mortgage that was taken out on this home.Similar Homes in Spokane, WA
Home Values in the Area
Average Home Value in this Area
Purchase History
| Date | Buyer | Sale Price | Title Company |
|---|---|---|---|
| Fassler Michael Dean | -- | New Title Company Name | |
| Peterson Dale J | -- | Pacific Nw Title | |
| Peterson Dale J | -- | First American Title Co | |
| Hansen Patricia K | -- | -- |
Mortgage History
| Date | Status | Borrower | Loan Amount |
|---|---|---|---|
| Open | Fassler Michael Dean | $937,964 | |
| Closed | Fassler Michael Dean | $735,150 | |
| Previous Owner | Peterson Dale J | $327,200 | |
| Previous Owner | Peterson Dale J | $10,000 | |
| Previous Owner | Peterson Dale J | $37,000 | |
| Previous Owner | Peterson Dale J | $269,700 | |
| Previous Owner | Peterson Dale J | $44,200 |
Property History
| Date | Event | Price | Change | Sq Ft Price |
|---|---|---|---|---|
| 09/20/2022 09/20/22 | Sold | $900,000 | -2.2% | $278 / Sq Ft |
| 08/23/2022 08/23/22 | Pending | -- | -- | -- |
| 08/05/2022 08/05/22 | For Sale | $920,000 | -- | $284 / Sq Ft |
Tax History Compared to Growth
Tax History
| Year | Tax Paid | Tax Assessment Tax Assessment Total Assessment is a certain percentage of the fair market value that is determined by local assessors to be the total taxable value of land and additions on the property. | Land | Improvement |
|---|---|---|---|---|
| 2024 | $8,299 | $811,320 | $132,720 | $678,600 |
| 2023 | $6,316 | $825,670 | $120,670 | $705,000 |
| 2022 | $5,594 | $685,200 | $90,000 | $595,200 |
| 2021 | $5,354 | $454,400 | $89,100 | $365,300 |
| 2020 | $4,911 | $425,100 | $89,400 | $335,700 |
| 2019 | $4,401 | $388,200 | $88,200 | $300,000 |
| 2018 | $4,972 | $362,400 | $84,000 | $278,400 |
| 2017 | $4,527 | $334,500 | $84,000 | $250,500 |
| 2016 | $4,395 | $316,600 | $84,000 | $232,600 |
| 2015 | $4,285 | $312,600 | $72,000 | $240,600 |
| 2014 | -- | $319,000 | $84,000 | $235,000 |
| 2013 | -- | $0 | $0 | $0 |
Agents Affiliated with this Home
-
Joel Oakland

Seller's Agent in 2022
Joel Oakland
REAL Broker LLC
(509) 638-3373
66 Total Sales
-
Mindy Yount

Buyer's Agent in 2022
Mindy Yount
eXp Realty, LLC
(208) 691-6696
88 Total Sales
Map
Source: Spokane Association of REALTORS®
MLS Number: 202220687
APN: 44033.2005
- 5926 S Lochsa Ln
- 12515 E Apache Pass Rd
- 11823 E Honeycomb Springs Ln
- 11817 E Honeycomb Springs Ln
- 11811 E Honeycomb Springs Ln
- 11723 E Honeycomb Springs Ln
- 0 E View Ridge Ln
- 11711 E Honeycomb Springs Ln
- 7110 S Chester Creek Rd
- 4813 S Lapwai Ln
- 12413 E Dickens Ln
- 11208 E Rimrock Ln
- 4513 S Crows Nest Ln
- 12616 E Chester Ridge Ln Unit Lot 6
- 13007 E Chester Ridge Ln Unit Lot 13
- 13011 E Chester Ridge Ln Unit Lot 12
- 13015 E Chester Ridge Ln Unit Lot 11
- 13014 E Chester Ridge Ln Unit Lot 10
- 13010 E Chester Ridge Ln Unit Lot 9
- 12712 E Chester Ridge Ln Unit Lot 7
- 6104 S Lochsa Dr
- 6117 S Eaglecrest Dr
- 6117 S Eagle Ln
- 6107 S Lochsa Dr
- 6108 S Eaglecrest Dr
- 6102 S Eaglecrest Dr
- 6205 S Eaglecrest Dr
- 6122 S Eagle Ln
- 6122 S Eaglecrest Dr
- 6007 S Zuni Dr
- 0 S Lochsa Dr
- 6011 S Lochsa Dr
- 6105 S Zuni Dr
- 6215 S Eaglecrest Dr
- 12820 E Apache Pass Rd
- 6204 S Eagle Ln
- 6204 S Eagle Crest Dr
- 6204 S Eaglecrest Dr
- 6115 S Kaniksu Ct
- 12905 E Apache Pass Rd
