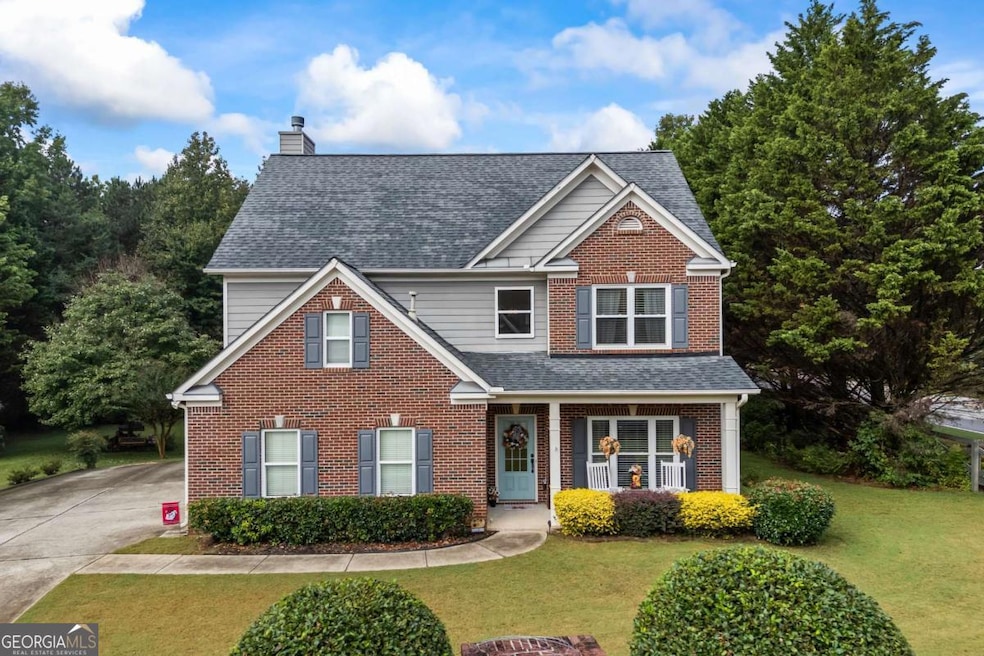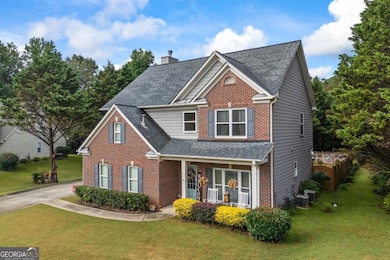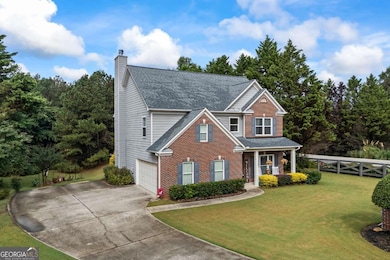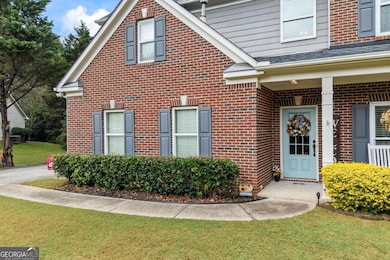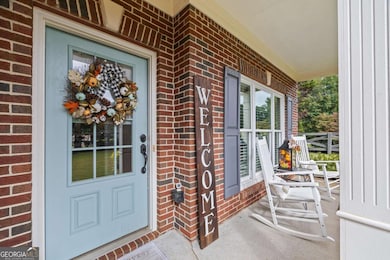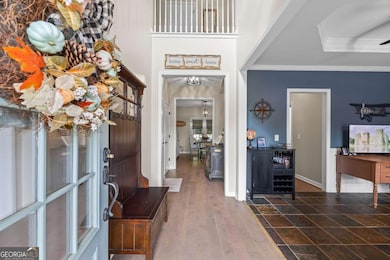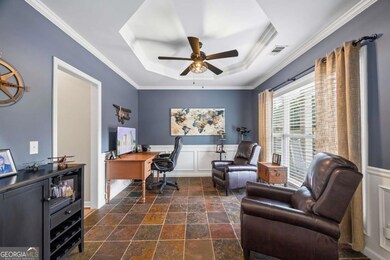6104 Saddlehorse Dr Flowery Branch, GA 30542
Estimated payment $2,670/month
Highlights
- Traditional Architecture
- High Ceiling
- Breakfast Bar
- Wood Flooring
- L-Shaped Dining Room
- Central Air
About This Home
Welcome Home! This inviting 4 Bed / 2.5 Bath home is situated on a spacious 0.91-acre lot with 2,364 square feet of living space. From the moment you arrive, the rocking chair front porch and formal entryway set the tone for a home designed to impress. Inside, the upgraded kitchen stands out with quartz countertops, modern finishes, and ample room for gathering. The open layout flows easily into the living and dining areas, offering both functionality and charm. Upstairs, the bedrooms provide plenty of space for relaxation and privacy, while the primary suite offers a retreat of its own. Outdoors, enjoy a fenced-in backyard perfect for pets and play, complete with a firepit for cozy evenings under the stars and a covered patio ideal for entertaining year-round. This property combines thoughtful upgrades with comfortable living spaces inside and out, creating a home you'll be proud to call your own. Schedule your private showing today!
Home Details
Home Type
- Single Family
Est. Annual Taxes
- $4,049
Year Built
- Built in 2004
Lot Details
- 0.91 Acre Lot
- Back Yard Fenced
- Level Lot
HOA Fees
- $25 Monthly HOA Fees
Home Design
- Traditional Architecture
- Composition Roof
- Concrete Siding
Interior Spaces
- 2,364 Sq Ft Home
- 2-Story Property
- High Ceiling
- Family Room with Fireplace
- L-Shaped Dining Room
- Wood Flooring
- Laundry in Hall
Kitchen
- Breakfast Bar
- Dishwasher
Bedrooms and Bathrooms
- 4 Bedrooms
Parking
- 2 Car Garage
- Garage Door Opener
Schools
- Flowery Branch Elementary School
- West Hall Middle School
- West Hall High School
Utilities
- Central Air
- Heating Available
- 220 Volts
- Septic Tank
- Cable TV Available
Community Details
- $350 Initiation Fee
- Lexington Woods Subdivision
Map
Home Values in the Area
Average Home Value in this Area
Tax History
| Year | Tax Paid | Tax Assessment Tax Assessment Total Assessment is a certain percentage of the fair market value that is determined by local assessors to be the total taxable value of land and additions on the property. | Land | Improvement |
|---|---|---|---|---|
| 2024 | $4,188 | $162,840 | $34,360 | $128,480 |
| 2023 | $3,906 | $151,720 | $34,360 | $117,360 |
| 2022 | $3,460 | $128,240 | $27,360 | $100,880 |
| 2021 | $2,992 | $114,480 | $22,360 | $92,120 |
| 2020 | $2,946 | $103,120 | $13,200 | $89,920 |
| 2019 | $2,802 | $97,080 | $13,200 | $83,880 |
| 2018 | $2,708 | $90,480 | $13,200 | $77,280 |
| 2017 | $2,399 | $80,400 | $13,200 | $67,200 |
| 2016 | $2,185 | $74,480 | $13,200 | $61,280 |
| 2015 | $1,917 | $64,156 | $13,200 | $50,956 |
| 2014 | $1,917 | $64,156 | $13,200 | $50,956 |
Property History
| Date | Event | Price | List to Sale | Price per Sq Ft | Prior Sale |
|---|---|---|---|---|---|
| 11/09/2025 11/09/25 | Price Changed | $437,000 | -2.9% | $185 / Sq Ft | |
| 10/09/2025 10/09/25 | Price Changed | $450,000 | -2.2% | $190 / Sq Ft | |
| 10/01/2025 10/01/25 | For Sale | $460,000 | +70.4% | $195 / Sq Ft | |
| 02/28/2020 02/28/20 | Sold | $270,000 | -1.5% | $114 / Sq Ft | View Prior Sale |
| 01/12/2020 01/12/20 | Pending | -- | -- | -- | |
| 01/06/2020 01/06/20 | Price Changed | $273,999 | -0.4% | $116 / Sq Ft | |
| 11/25/2019 11/25/19 | Price Changed | $274,999 | -1.8% | $116 / Sq Ft | |
| 11/09/2019 11/09/19 | Price Changed | $279,900 | -1.8% | $118 / Sq Ft | |
| 11/06/2019 11/06/19 | Price Changed | $285,000 | -1.7% | $121 / Sq Ft | |
| 10/25/2019 10/25/19 | Price Changed | $289,900 | -1.7% | $123 / Sq Ft | |
| 09/17/2019 09/17/19 | Price Changed | $294,999 | -1.6% | $125 / Sq Ft | |
| 08/30/2019 08/30/19 | For Sale | $299,900 | -- | $127 / Sq Ft |
Purchase History
| Date | Type | Sale Price | Title Company |
|---|---|---|---|
| Quit Claim Deed | -- | -- | |
| Deed | $144,000 | -- | |
| Foreclosure Deed | $161,951 | -- | |
| Deed | $162,000 | -- | |
| Deed | $158,000 | -- | |
| Deed | $157,900 | -- | |
| Deed | $268,000 | -- |
Mortgage History
| Date | Status | Loan Amount | Loan Type |
|---|---|---|---|
| Open | $147,096 | VA | |
| Previous Owner | $150,000 | New Conventional |
Source: Georgia MLS
MLS Number: 10615711
APN: 08-0137B-00-091
- 6354 Brookridge Dr
- 6072 Devonshire Dr Unit 1
- 6157 Orville Dr
- 6205 Sweetgum Trail
- 6462 Waypoint St Unit Atlanta
- 6462 Waypoint St Unit Dover
- 7268 Mulberry Trace Ln
- 5834 Bridgeport Ct
- 6809 Scarlet Oak Way
- 6243 Shoreview Cir
- 6436 Portside Way
- 6505 Above Tide Place
- 6869 Lake Overlook Ln
- 900 Crest Village Cir
- 6575 Above Tide Place
- 6616 Splashwater Dr
- 5635 Parkview Ln
- 6309 Chelsea Way Unit Basement Apartment
- 6441 Wildwood Trail
- 6639 Trail Side Dr
