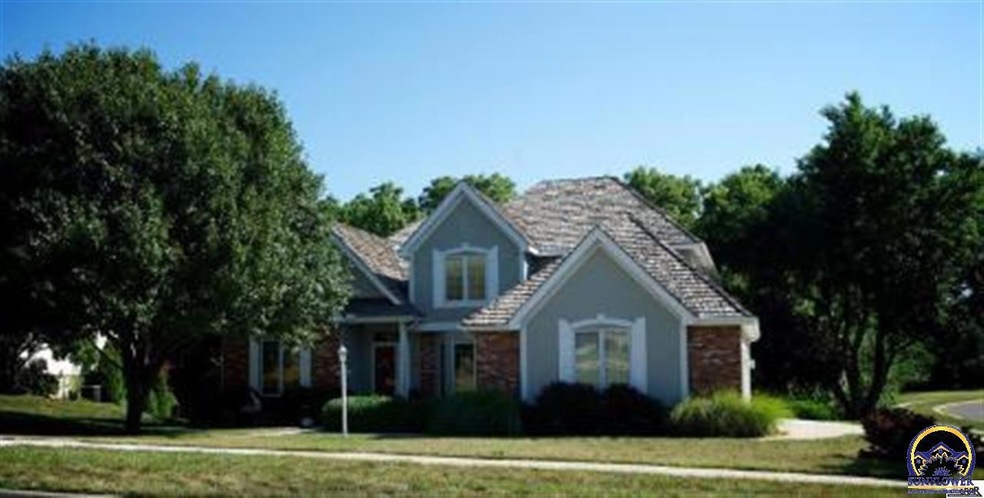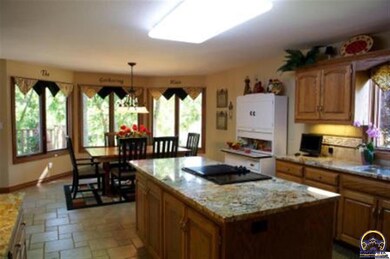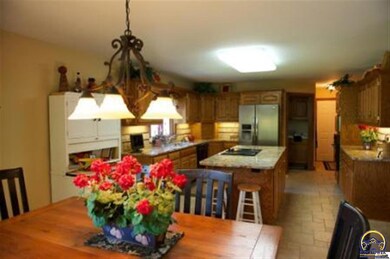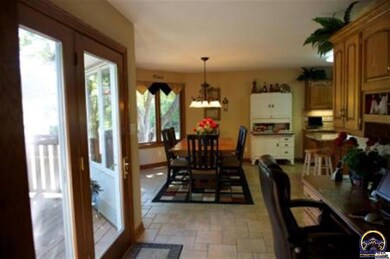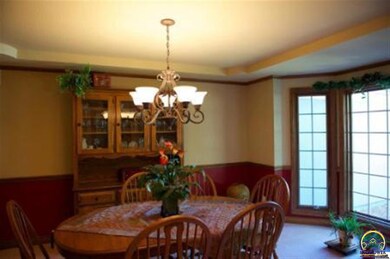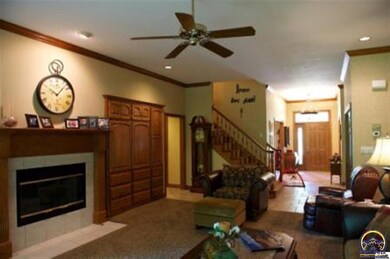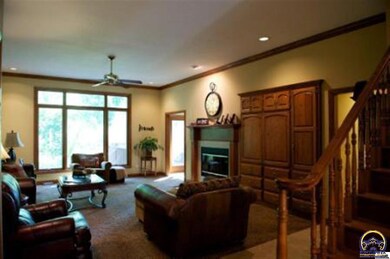
6104 SW 39th St Topeka, KS 66610
Southwest Topeka NeighborhoodHighlights
- Deck
- Whirlpool Bathtub
- Great Room
- Jay Shideler Elementary School Rated A-
- Corner Lot
- 3 Car Attached Garage
About This Home
As of March 2020Extraordinary! This walkout, 1.5 story in WR includes new roof. Stunning kitchen w/gorgeous granite & tile, all appliances, waterscape & woods in back, huge family room w/game area. Master suite is big & beautiful. Custom entertainment center in Great Room.
Last Agent to Sell the Property
Jerry Brosius
Berkshire Hathaway First Listed on: 07/08/2013

Last Buyer's Agent
Jerry Brosius
Berkshire Hathaway First Listed on: 07/08/2013

Home Details
Home Type
- Single Family
Est. Annual Taxes
- $5,729
Year Built
- Built in 1994
Lot Details
- Lot Dimensions are 100x180
- Corner Lot
- Paved or Partially Paved Lot
HOA Fees
- $6 Monthly HOA Fees
Parking
- 3 Car Attached Garage
- Automatic Garage Door Opener
Interior Spaces
- 4,788 Sq Ft Home
- 1.5-Story Property
- Gas Fireplace
- Thermal Pane Windows
- Great Room
- Family Room
- Living Room
- Dining Room
- Carpet
Kitchen
- Built-In Oven
- Electric Cooktop
- Microwave
- Dishwasher
- Disposal
Bedrooms and Bathrooms
- 6 Bedrooms
- Whirlpool Bathtub
Laundry
- Laundry Room
- Laundry on main level
Partially Finished Basement
- Walk-Out Basement
- Basement Fills Entire Space Under The House
- Natural lighting in basement
Outdoor Features
- Deck
- Patio
Schools
- Jay Shideler Elementary School
- Washburn Rural Middle School
- Washburn Rural High School
Utilities
- Forced Air Heating and Cooling System
- Cable TV Available
Community Details
- Greenwood Subdivision
Listing and Financial Details
- Assessor Parcel Number 1442001009002000
Ownership History
Purchase Details
Home Financials for this Owner
Home Financials are based on the most recent Mortgage that was taken out on this home.Purchase Details
Home Financials for this Owner
Home Financials are based on the most recent Mortgage that was taken out on this home.Purchase Details
Similar Homes in Topeka, KS
Home Values in the Area
Average Home Value in this Area
Purchase History
| Date | Type | Sale Price | Title Company |
|---|---|---|---|
| Warranty Deed | -- | Lawyers Title Of Kansas Inc | |
| Deed | -- | Kansas Secured Title | |
| Interfamily Deed Transfer | -- | None Available | |
| Warranty Deed | -- | None Available |
Mortgage History
| Date | Status | Loan Amount | Loan Type |
|---|---|---|---|
| Closed | $83,975 | Construction | |
| Open | $328,500 | New Conventional |
Property History
| Date | Event | Price | Change | Sq Ft Price |
|---|---|---|---|---|
| 03/23/2020 03/23/20 | Sold | -- | -- | -- |
| 02/28/2020 02/28/20 | Pending | -- | -- | -- |
| 02/25/2020 02/25/20 | For Sale | $369,900 | +4.2% | $77 / Sq Ft |
| 03/26/2014 03/26/14 | Sold | -- | -- | -- |
| 01/21/2014 01/21/14 | Pending | -- | -- | -- |
| 07/08/2013 07/08/13 | For Sale | $354,900 | -- | $74 / Sq Ft |
Tax History Compared to Growth
Tax History
| Year | Tax Paid | Tax Assessment Tax Assessment Total Assessment is a certain percentage of the fair market value that is determined by local assessors to be the total taxable value of land and additions on the property. | Land | Improvement |
|---|---|---|---|---|
| 2025 | $8,755 | $56,244 | -- | -- |
| 2023 | $8,755 | $53,021 | $0 | $0 |
| 2022 | $7,728 | $47,766 | $0 | $0 |
| 2021 | $6,911 | $43,033 | $0 | $0 |
| 2020 | $6,646 | $42,189 | $0 | $0 |
| 2019 | $6,524 | $41,362 | $0 | $0 |
| 2018 | $6,505 | $41,362 | $0 | $0 |
| 2017 | $6,453 | $40,551 | $0 | $0 |
| 2014 | $6,029 | $37,478 | $0 | $0 |
Agents Affiliated with this Home
-

Seller's Agent in 2020
Kristen Cummings
Genesis, LLC, Realtors
(785) 633-4359
80 in this area
349 Total Sales
-
J
Seller's Agent in 2014
Jerry Brosius
Berkshire Hathaway First
Map
Source: Sunflower Association of REALTORS®
MLS Number: 174302
APN: 144-20-0-10-09-002-000
- 3728 SW Stonybrook Dr
- 3936 SW Lincolnshire Rd
- 3806 SW Arvonia Place
- 6247 SW 40th Ct
- 3713 SW Arvonia Place
- 0000 SW Stoneylake Dr Unit Lot 3
- 0000 SW Stoneylake Dr Unit Lot 2
- 3910 SW Gamwell Rd
- 30A SW Postoak Dr
- 6325 SW 42nd Ct
- 6466 SW Suffolk Rd
- 0000 SW 43rd Ct Unit BLK B, Lot 10
- 5725 SW Postoak Dr
- 3500 SW Ashworth Ct
- 5627 SW 36th Terrace
- 5636 SW 38th St
- 4432 SW Brandywine Ln
- 5619 SW 35th St
- 3636 SW Belle Ave
- 5650 SW 34th Place
