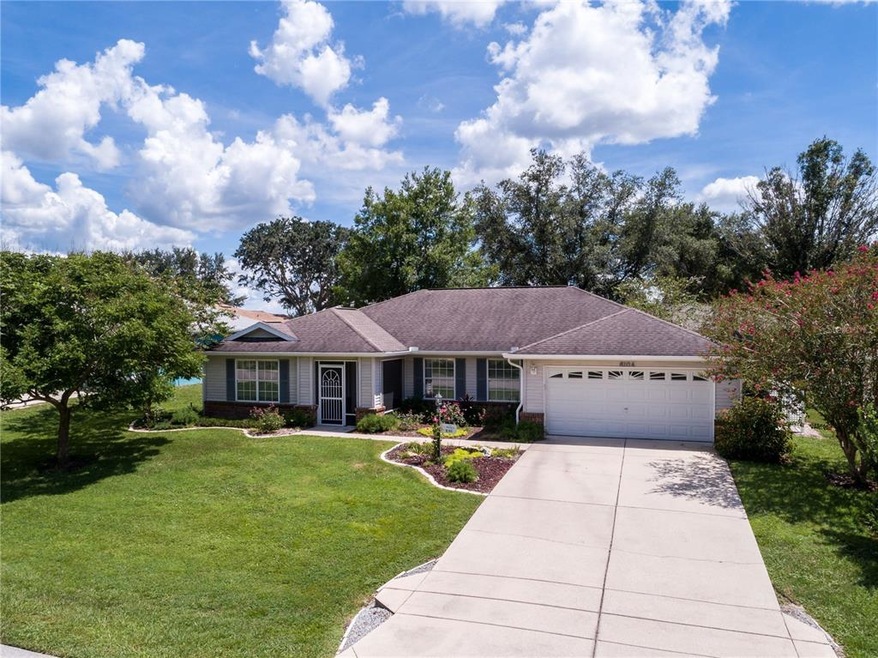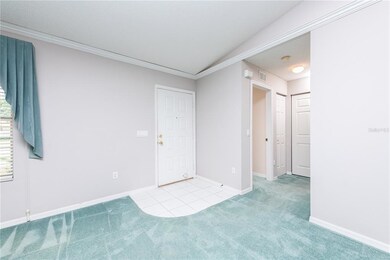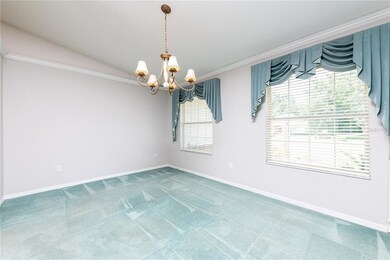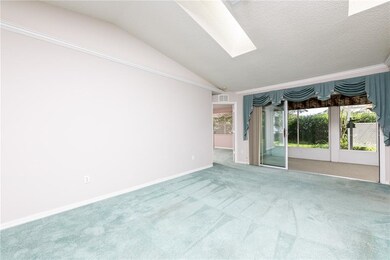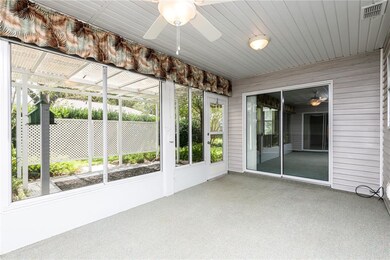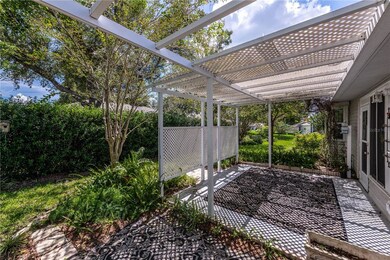
6104 SW 84th St Ocala, FL 34476
Liberty NeighborhoodEstimated Value: $230,000 - $259,709
Highlights
- Fitness Center
- Clubhouse
- Community Pool
- Senior Community
- Cathedral Ceiling
- Tennis Courts
About This Home
As of December 2021Charming "Orleander" model home featuring two bedrooms, two and one-half baths, living room and dining room are open to each other with glass slider doors that open up into the enclosed lanai along with easy access to the covered back patio that offers up additional entertaining area and privacy. Master suite includes walk in closet, tiled shower with grab bars and double sink marble vanity. The kitchen is well equipped with plenty of prep area and cabinets as well as easy access to the pantry and the spacious laundry room where you will find the half bath. There is a bonus room that also has glass sliders leading the the Florida Room and creates ideal space for TV watching or a craft room. There is a guest bedroom with walk in cloet and guest bath. The garage is expanded offering plenty of room and has a side door entrance. All in al this is a property to be sure to visit. Roof replaced 2016, AC replaced 2010.
Last Agent to Sell the Property
RE/MAX FOXFIRE - HWY200/103 S License #0683539 Listed on: 08/23/2021

Last Buyer's Agent
RE/MAX FOXFIRE - HWY200/103 S License #0683539 Listed on: 08/23/2021

Home Details
Home Type
- Single Family
Est. Annual Taxes
- $1,308
Year Built
- Built in 1997
Lot Details
- 7,841 Sq Ft Lot
- Lot Dimensions are 78x100
- North Facing Home
- Irrigation
- Property is zoned R4
HOA Fees
- $127 Monthly HOA Fees
Parking
- 2 Car Attached Garage
Home Design
- Brick Exterior Construction
- Slab Foundation
- Shingle Roof
- Concrete Siding
- Vinyl Siding
- Stucco
Interior Spaces
- 1,993 Sq Ft Home
- 1-Story Property
- Cathedral Ceiling
- Ceiling Fan
- Skylights
- Window Treatments
- Combination Dining and Living Room
- Fire and Smoke Detector
- Laundry Room
Kitchen
- Range
- Microwave
- Dishwasher
- Disposal
Flooring
- Carpet
- Linoleum
- Tile
Bedrooms and Bathrooms
- 2 Bedrooms
- Walk-In Closet
Outdoor Features
- Rain Gutters
Utilities
- Central Air
- Heat Pump System
- Electric Water Heater
Listing and Financial Details
- Down Payment Assistance Available
- Homestead Exemption
- Visit Down Payment Resource Website
- Legal Lot and Block 23 / P
- Assessor Parcel Number 35634-316-23
Community Details
Overview
- Senior Community
- Association fees include trash, water
- Adina Lewis Association, Phone Number (352) 237-7247
- Marion Landing Subdivision, Orleander Floorplan
- The community has rules related to deed restrictions, fencing
- Rental Restrictions
Amenities
- Clubhouse
Recreation
- Tennis Courts
- Fitness Center
- Community Pool
Ownership History
Purchase Details
Purchase Details
Home Financials for this Owner
Home Financials are based on the most recent Mortgage that was taken out on this home.Purchase Details
Purchase Details
Home Financials for this Owner
Home Financials are based on the most recent Mortgage that was taken out on this home.Similar Homes in Ocala, FL
Home Values in the Area
Average Home Value in this Area
Purchase History
| Date | Buyer | Sale Price | Title Company |
|---|---|---|---|
| Chesley David R | $100 | None Listed On Document | |
| Chesley David R | $100 | None Listed On Document | |
| Chesley Robert | $220,000 | Sunbelt Title Services | |
| Perry Clarence R | -- | Attorney | |
| Perry Revocable Living Trust | $110,000 | 1St Quality Title Llc |
Mortgage History
| Date | Status | Borrower | Loan Amount |
|---|---|---|---|
| Previous Owner | Chesley Robert | $220,700 | |
| Previous Owner | Chesley Robert | $176,000 | |
| Previous Owner | White Thomas L | $76,557 | |
| Previous Owner | White Thomas L | $89,750 |
Property History
| Date | Event | Price | Change | Sq Ft Price |
|---|---|---|---|---|
| 12/22/2021 12/22/21 | Sold | $220,000 | -6.3% | $110 / Sq Ft |
| 12/06/2021 12/06/21 | Pending | -- | -- | -- |
| 11/17/2021 11/17/21 | For Sale | $234,900 | 0.0% | $118 / Sq Ft |
| 11/02/2021 11/02/21 | Pending | -- | -- | -- |
| 10/21/2021 10/21/21 | Price Changed | $234,900 | -6.0% | $118 / Sq Ft |
| 08/23/2021 08/23/21 | For Sale | $249,900 | +127.2% | $125 / Sq Ft |
| 05/10/2020 05/10/20 | Off Market | $110,000 | -- | -- |
| 04/30/2015 04/30/15 | Sold | $110,000 | -6.4% | $55 / Sq Ft |
| 03/19/2015 03/19/15 | Pending | -- | -- | -- |
| 03/06/2015 03/06/15 | For Sale | $117,500 | -- | $59 / Sq Ft |
Tax History Compared to Growth
Tax History
| Year | Tax Paid | Tax Assessment Tax Assessment Total Assessment is a certain percentage of the fair market value that is determined by local assessors to be the total taxable value of land and additions on the property. | Land | Improvement |
|---|---|---|---|---|
| 2023 | $2,986 | $205,386 | $0 | $0 |
| 2022 | $2,833 | $199,404 | $22,400 | $177,004 |
| 2021 | $1,322 | $101,634 | $0 | $0 |
| 2020 | $1,308 | $100,231 | $0 | $0 |
| 2019 | $1,283 | $97,978 | $0 | $0 |
| 2018 | $1,254 | $98,166 | $0 | $0 |
| 2017 | $1,230 | $96,147 | $0 | $0 |
| 2016 | $1,195 | $94,169 | $0 | $0 |
| 2015 | $1,915 | $98,837 | $0 | $0 |
| 2014 | -- | $77,990 | $0 | $0 |
Agents Affiliated with this Home
-
Julia Mcpherson
J
Seller's Agent in 2021
Julia Mcpherson
RE/MAX FOXFIRE - HWY200/103 S
(352) 895-0722
102 in this area
111 Total Sales
Map
Source: Stellar MLS
MLS Number: OM625946
APN: 35634-316-23
- 6196 SW 84th Place Rd
- 6127 SW 84th Place Rd
- 6190 SW 84th Place
- 6241 SW 84th Place
- 6035 SW 84th St
- 8478 SW 60th Ct
- 8217 SW 61st Ct
- 8216 SW 60th Terrace
- 8314 SW 59th Terrace
- 8187 SW 60th Terrace
- 0 SW 60th Cir Unit MFRC7510579
- 0 SW 60th Cir Unit MFROM648979
- 6462 SW 84th Place Rd
- 8481 SW 63rd Ave
- 8468 SW 59th Terrace
- 8574 SW 60th Ct
- 8482 SW 59th Terrace
- 8483 SW 59th Terrace
- 8594 SW 61st Ct
- 8127 SW 60th Ct
- 6104 SW 84th St
- 6090 SW 84th St
- 6090 SW 84 St
- 6118 SW 84th St
- 6145 SW 84th Place Rd
- 6132 SW 84th St
- 6076 SW 84th St
- 6101 SW 84th St
- 6091 SW 84th Place Rd
- 6105 SW 84th St
- 6089 SW 84th St
- 6119 SW 84th St
- 6163 SW 84th Place Rd
- 6146 SW 84th St
- 6062 SW 84th St
- 6075 SW 84th St
- 6073 SW 84th Place Rd
- 6133 SW 84th St Unit 3
- 6126 SW 84th Place Rd
- 6144 SW 84th Place Rd
