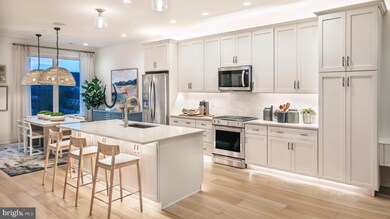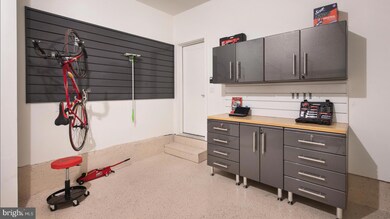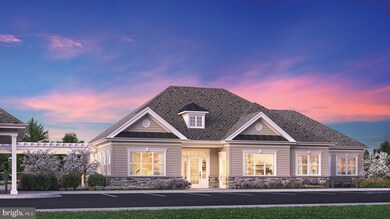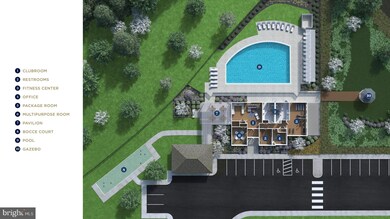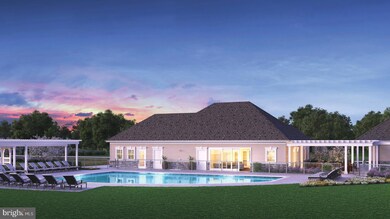
6104 Vivaldi Rd Princeton, NJ 08540
Highlights
- Fitness Center
- Transportation Service
- Open Floorplan
- Village Elementary School Rated A
- New Construction
- Clubhouse
About This Home
As of October 20243 Bedroom, 3 full bath townhome to be complete for Summer move-in. Conveniently located in West Windsor Township, this townhome community offers easy living for all ages. This two story home, features a full bath on the first level plus 3 bedrooms and 2 full baths on the 2nd level. This home will be completed by end of summer, just in time for school. The white kitchen features a spacious island with granite counter tops, stainless steel appliances including a 36" Whirlpool side-by-side refrigerator, vented exhaust and a dedicated pantry. Open concept living for entertaining, and a sliding glass door leads to a private patio. Primary bedroom suite features a walk-in closet, lavish bath with dual sinks and walk-in shower with seat. The direct entry garage includes and Electric Vehicle pre-wire plus the community will have EV charging stations. A shuttle to the train station, clubhouse with outdoor pool, fitness center, and more add to the appeal of this luxury townhome community. Local sidewalks lead to shopping and coffee shops. Don't miss this opportunity. Schedule your visit soon!
Townhouse Details
Home Type
- Townhome
Est. Annual Taxes
- $1,427
Year Built
- Built in 2024 | New Construction
Lot Details
- Northeast Facing Home
- Sprinkler System
- Property is in excellent condition
HOA Fees
- $260 Monthly HOA Fees
Parking
- 1 Car Attached Garage
- 1 Driveway Space
- Electric Vehicle Home Charger
- Free Parking
- Rear-Facing Garage
- Garage Door Opener
Home Design
- Side-by-Side
- Slab Foundation
- Shingle Roof
- Stone Siding
- Vinyl Siding
- Passive Radon Mitigation
Interior Spaces
- Property has 2 Levels
- Open Floorplan
- Vinyl Clad Windows
- Window Treatments
- Window Screens
- Sliding Doors
- Insulated Doors
- Great Room
- Home Security System
Kitchen
- Gas Oven or Range
- Self-Cleaning Oven
- Built-In Microwave
- Dishwasher
- Stainless Steel Appliances
- Kitchen Island
- Upgraded Countertops
Flooring
- Carpet
- Tile or Brick
- Luxury Vinyl Plank Tile
Bedrooms and Bathrooms
- 3 Bedrooms
- En-Suite Primary Bedroom
- Walk-In Closet
Laundry
- Laundry on upper level
- Washer
- Gas Dryer
Outdoor Features
- Patio
- Exterior Lighting
- Gazebo
- Playground
- Rain Gutters
Schools
- Maurice Hawk Elementary School
- Grover Middle School
- High School South
Utilities
- Forced Air Heating and Cooling System
- Cooling System Utilizes Natural Gas
- Vented Exhaust Fan
- Underground Utilities
- 200+ Amp Service
- Tankless Water Heater
- Natural Gas Water Heater
Additional Features
- Level Entry For Accessibility
- Energy-Efficient Windows
Listing and Financial Details
- Assessor Parcel Number 13-00008-00106 05-C006M
Community Details
Overview
- $780 Capital Contribution Fee
- Association fees include common area maintenance, exterior building maintenance, health club, insurance, lawn maintenance, management, pool(s), road maintenance, snow removal, trash, bus service, lawn care front, lawn care rear, lawn care side, reserve funds
- Built by Toll Brothers
- Meridian Walk At Princeton Subdivision, Marus Country Manor Floorplan
Amenities
- Transportation Service
- Common Area
- Clubhouse
- Community Center
- Meeting Room
Recreation
- Tennis Courts
- Community Basketball Court
- Community Playground
- Fitness Center
- Community Pool
- Jogging Path
Pet Policy
- Limit on the number of pets
- Dogs and Cats Allowed
Security
- Carbon Monoxide Detectors
- Fire and Smoke Detector
- Fire Sprinkler System
Similar Homes in Princeton, NJ
Home Values in the Area
Average Home Value in this Area
Property History
| Date | Event | Price | Change | Sq Ft Price |
|---|---|---|---|---|
| 10/18/2024 10/18/24 | Sold | $798,951 | -2.9% | $430 / Sq Ft |
| 04/30/2024 04/30/24 | Pending | -- | -- | -- |
| 04/25/2024 04/25/24 | Price Changed | $823,051 | +0.4% | $443 / Sq Ft |
| 01/31/2024 01/31/24 | Price Changed | $820,076 | +0.4% | $441 / Sq Ft |
| 01/20/2024 01/20/24 | For Sale | $817,076 | -- | $439 / Sq Ft |
Tax History Compared to Growth
Agents Affiliated with this Home
-
Francine Stefanelli
F
Seller's Agent in 2024
Francine Stefanelli
Toll Brothers Real Estate
(908) 489-8775
3 in this area
9 Total Sales
-
Dana Pennock
D
Seller Co-Listing Agent in 2024
Dana Pennock
Toll Brothers Real Estate
5 in this area
5 Total Sales
-
Lynn Slavin

Buyer's Agent in 2024
Lynn Slavin
Coldwell Banker Residential Brokerage-Princeton Jct
(609) 468-1658
4 in this area
24 Total Sales
Map
Source: Bright MLS
MLS Number: NJME2038830
- 5202 Donatello Dr
- 11103 Donatello Dr Unit 1151
- 11204 Donatello Dr Unit 1142
- 18105 Donatello Dr Unit 1851
- 18108 Donatello Dr Unit 1881
- 18103 Donatello Dr Unit 1831
- 18201 Donatello Dr Unit 1812
- 11204 Donatello Dr
- 9101 Rossini Dr Unit 971
- 18201 Donatello Dr
- 18103 Donatello Dr
- 105 Olympic Ct Unit 11
- 106 Lassen Ct Unit 8
- 108 Wrangel Ct Unit 1
- 108 Wrangel Ct Unit 11
- 112 Biscayne Ct Unit 8
- 20 Stonebridge Ln
- 5 Corio Ct
- 1 Corio Ct
- 10 Corio Ct


