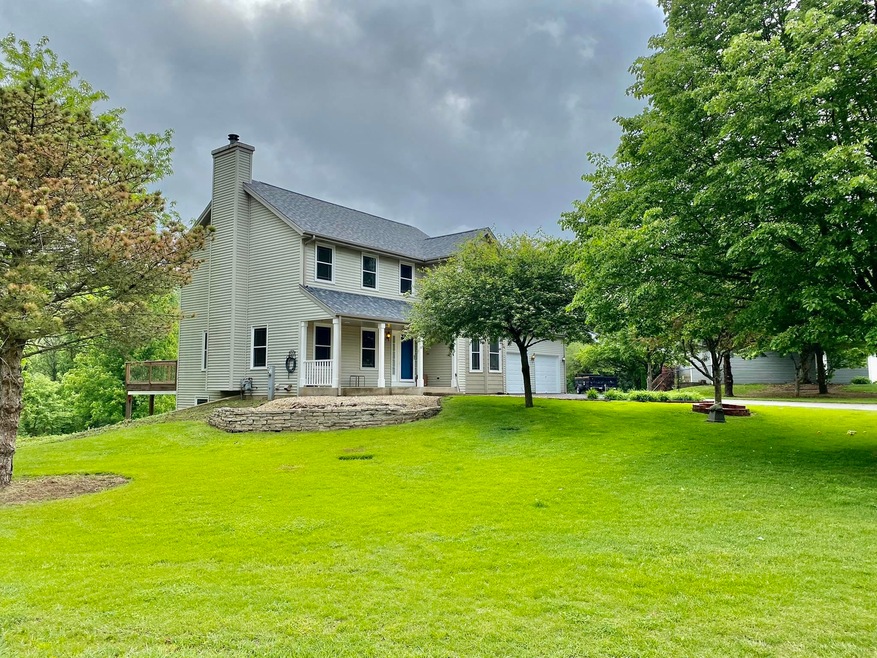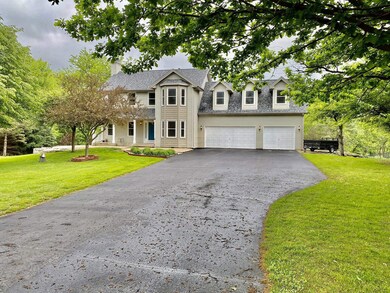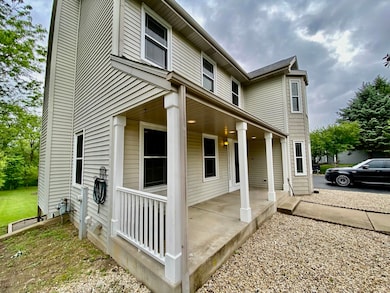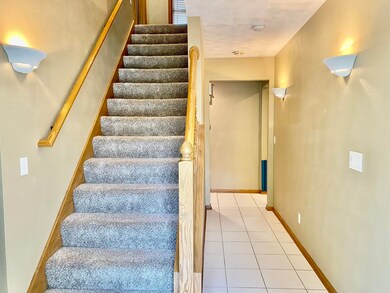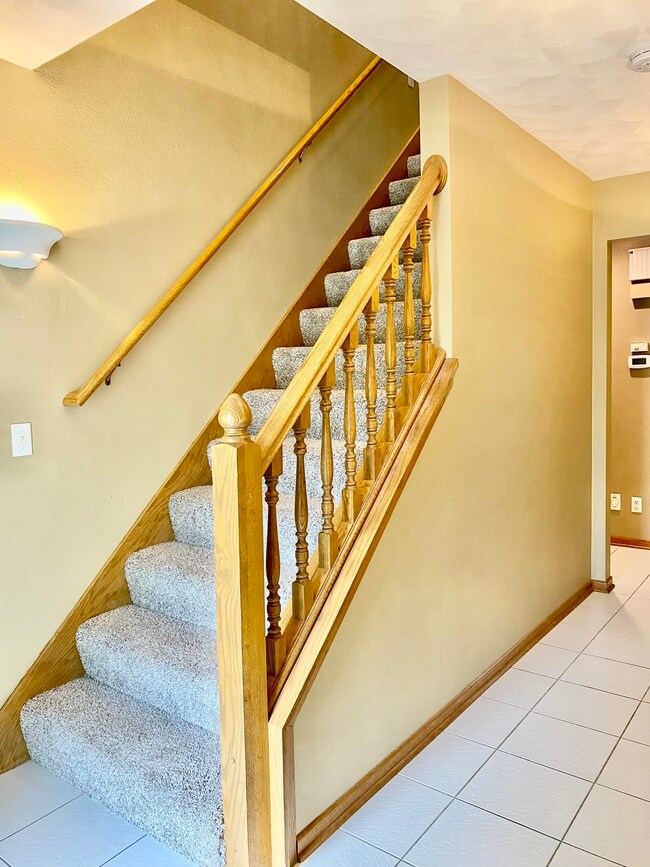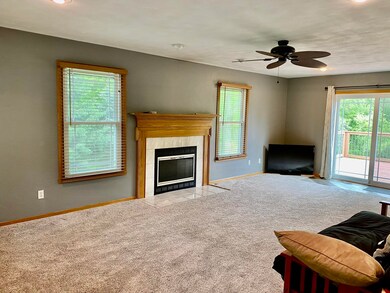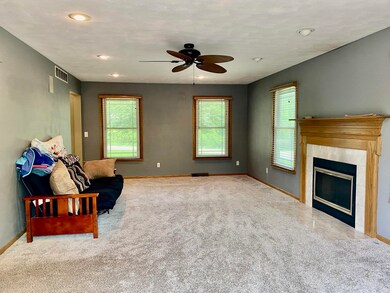
6104 Weeping Willow Ln Roscoe, IL 61073
Highlights
- Deck
- Wet Bar
- Patio
- Whirlpool Bathtub
- Walk-In Closet
- Fire Pit
About This Home
As of June 2022Spacious very well kept 2 story home situated on .9 acre tree lined lot adjacent to forest preserve. Large living room w/gas fireplace, new carpeting 2019, & sliders to deck. Foyer & hall have sconce lighting. Large kitchen has tile floor, abundant cab & counter space & dining area. Formal dining room has bay & coffered ceiling, powder rm complete the main level. Upper level incl master bedroom w/en-suite, jet tub & walk in-closet, 2 additional bedrooms, 2nd floor laundry, hall bath & family room w/kitchenette w/sink & fridg., could be 5th bedroom. Finished lower level w/rec room, 4th bedroom, 3rd full bath, sliders to patio and tons of storage. Expansive backyard has fire-pit & gorgeous views of forest preserve. New roof 2021, new windows 2019, well pump 2015, water filtration 2014. All room dimensions approx.
Last Agent to Sell the Property
Ray King
DICKERSON & NIEMAN License #475123888 Listed on: 05/11/2022
Home Details
Home Type
- Single Family
Est. Annual Taxes
- $5,536
Lot Details
- 0.91 Acre Lot
Home Design
- Shingle Roof
- Vinyl Siding
Interior Spaces
- 2-Story Property
- Wet Bar
- Ceiling Fan
- Gas Fireplace
- Storage In Attic
Kitchen
- Stove
- Gas Range
- Microwave
- Disposal
Bedrooms and Bathrooms
- 4 Bedrooms
- Walk-In Closet
- Whirlpool Bathtub
Laundry
- Laundry on upper level
- Dryer
Basement
- Basement Fills Entire Space Under The House
- Exterior Basement Entry
- Sump Pump
Parking
- 3 Car Garage
- Driveway
Outdoor Features
- Deck
- Patio
- Fire Pit
Schools
- District 205-Rfd Elementary And Middle School
- District 205-Rfd High School
Utilities
- Forced Air Heating and Cooling System
- Heating System Uses Natural Gas
- Well
- Natural Gas Water Heater
- Water Softener
- Septic System
Ownership History
Purchase Details
Home Financials for this Owner
Home Financials are based on the most recent Mortgage that was taken out on this home.Purchase Details
Home Financials for this Owner
Home Financials are based on the most recent Mortgage that was taken out on this home.Similar Homes in Roscoe, IL
Home Values in the Area
Average Home Value in this Area
Purchase History
| Date | Type | Sale Price | Title Company |
|---|---|---|---|
| Warranty Deed | $300,000 | Reno & Zahm Llp | |
| Deed | $196,200 | -- |
Mortgage History
| Date | Status | Loan Amount | Loan Type |
|---|---|---|---|
| Open | $300,000 | VA | |
| Previous Owner | $160,000 | New Conventional | |
| Previous Owner | $35,000 | Credit Line Revolving |
Property History
| Date | Event | Price | Change | Sq Ft Price |
|---|---|---|---|---|
| 06/30/2022 06/30/22 | Sold | $300,000 | -4.8% | $81 / Sq Ft |
| 05/31/2022 05/31/22 | Pending | -- | -- | -- |
| 05/16/2022 05/16/22 | Price Changed | $315,000 | -10.0% | $86 / Sq Ft |
| 05/11/2022 05/11/22 | For Sale | $350,000 | +78.4% | $95 / Sq Ft |
| 07/09/2013 07/09/13 | Sold | $196,200 | -1.4% | $73 / Sq Ft |
| 05/23/2013 05/23/13 | Pending | -- | -- | -- |
| 12/28/2012 12/28/12 | For Sale | $199,000 | -- | $74 / Sq Ft |
Tax History Compared to Growth
Tax History
| Year | Tax Paid | Tax Assessment Tax Assessment Total Assessment is a certain percentage of the fair market value that is determined by local assessors to be the total taxable value of land and additions on the property. | Land | Improvement |
|---|---|---|---|---|
| 2024 | $6,376 | $100,405 | $11,106 | $89,299 |
| 2023 | $6,070 | $89,169 | $9,863 | $79,306 |
| 2022 | $5,609 | $72,909 | $8,996 | $63,913 |
| 2021 | $5,536 | $67,810 | $8,367 | $59,443 |
| 2020 | $5,482 | $64,593 | $7,970 | $56,623 |
| 2019 | $5,434 | $61,871 | $7,634 | $54,237 |
| 2018 | $5,524 | $59,843 | $7,384 | $52,459 |
| 2017 | $5,569 | $58,201 | $7,181 | $51,020 |
| 2016 | $5,526 | $57,043 | $7,038 | $50,005 |
| 2015 | $5,499 | $56,045 | $6,915 | $49,130 |
| 2014 | $5,314 | $56,045 | $6,915 | $49,130 |
Agents Affiliated with this Home
-
R
Seller's Agent in 2022
Ray King
DICKERSON & NIEMAN
-

Buyer's Agent in 2022
Carrie Buckett
Century 21 Affiliated
(815) 540-5003
243 Total Sales
-

Seller's Agent in 2013
Vickie Krueger
DICKERSON & NIEMAN
(815) 243-0293
163 Total Sales
-
R
Buyer's Agent in 2013
Rachel Elliott-Honquest
DICKERSON & NIEMAN
Map
Source: NorthWest Illinois Alliance of REALTORS®
MLS Number: 202202794
APN: 08-15-101-005
- 8443 Hickory Tree Dr
- 8410 Hickory Tree Dr
- 5737 Butternut Dr
- 8415 Tamarack Dr
- 8581 Springwood Ct
- 5492 Heartwood Ln
- 5504 White Pine Ln
- 5477 White Pine Ln
- 5410 Hawkeye Trail
- 7188 Salzbrenner Ln
- 5456 White Pine Ln
- 5453 White Pine Ln
- 5381 Cypress Ln
- 5332 Cypress Ln
- 3034 Warwickshire Dr
- 1924 Prestwold Place
- 9004 Leicester Way
- 9867 Rambouillet Ridge
- 11305 Bertram Rd
