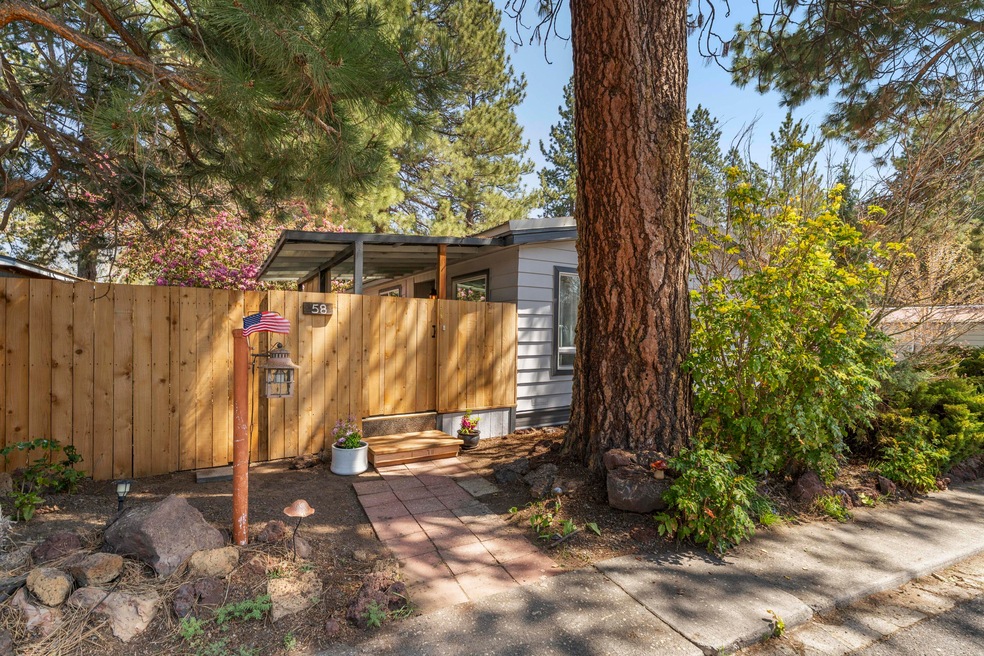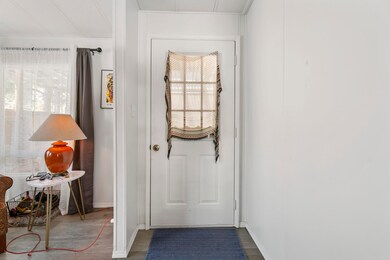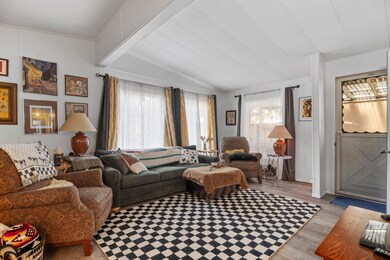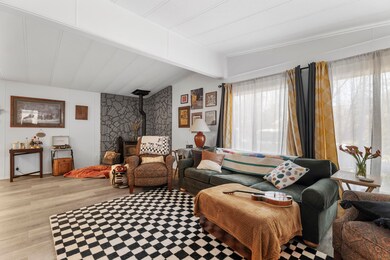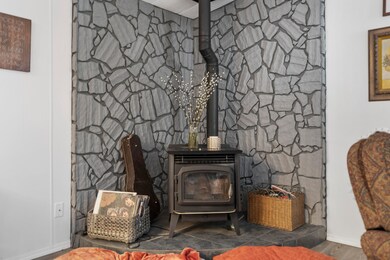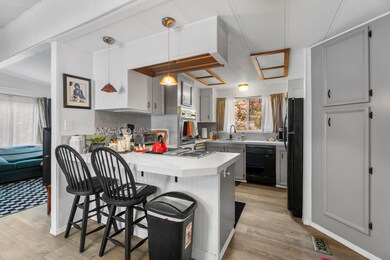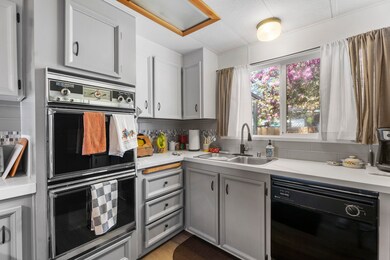
61040 S Queens Dr Unit 58 Bend, OR 97702
Southwest Bend NeighborhoodHighlights
- Clubhouse
- Vaulted Ceiling
- Community Pool
- Cascade Middle School Rated A-
- Neighborhood Views
- Eat-In Kitchen
About This Home
As of June 2025Come see this updated mobile home in Romaine village, Minutes to the old mill, trails, restaurants and
the Deschutes river. This 2 Bedroom 2 Bathroom mobile home was updated with a new roof and furnace in
2018. With a beautiful backyard space and tons of storage this home is ready for its next owner. This
is a mobile home sale only on leased land, buyers must be approved by park.
Last Agent to Sell the Property
Bend Premier Real Estate LLC License #201243162 Listed on: 05/02/2025

Property Details
Home Type
- Mobile/Manufactured
Year Built
- Built in 1978
Lot Details
- Fenced
- Landscaped
- Level Lot
- Land Lease of $1,106 per month
HOA Fees
- $85 Monthly HOA Fees
Home Design
- Pillar, Post or Pier Foundation
- Metal Roof
Interior Spaces
- 1-Story Property
- Vaulted Ceiling
- Living Room
- Dining Room
- Vinyl Flooring
- Neighborhood Views
Kitchen
- Eat-In Kitchen
- Breakfast Bar
- Oven
- Cooktop
- Microwave
- Dishwasher
- Tile Countertops
Bedrooms and Bathrooms
- 2 Bedrooms
- Linen Closet
- Walk-In Closet
- 2 Full Bathrooms
- Soaking Tub
- Bathtub with Shower
Laundry
- Laundry Room
- Dryer
- Washer
Parking
- No Garage
- Detached Carport Space
- Driveway
Outdoor Features
- Shed
Schools
- Elk Meadow Elementary School
- Cascade Middle School
- Caldera High School
Mobile Home
- Double Wide
- Metal Skirt
- Wood Skirt
Utilities
- No Cooling
- Forced Air Heating System
- Pellet Stove burns compressed wood to generate heat
Listing and Financial Details
- Assessor Parcel Number 157048
Community Details
Overview
- Romaine Village Subdivision
Amenities
- Clubhouse
Recreation
- Community Pool
Similar Homes in Bend, OR
Home Values in the Area
Average Home Value in this Area
Property History
| Date | Event | Price | Change | Sq Ft Price |
|---|---|---|---|---|
| 06/23/2025 06/23/25 | Sold | $125,000 | -6.0% | $100 / Sq Ft |
| 05/06/2025 05/06/25 | Pending | -- | -- | -- |
| 05/02/2025 05/02/25 | For Sale | $133,000 | +20.9% | $107 / Sq Ft |
| 10/06/2022 10/06/22 | Sold | $110,000 | -3.9% | $88 / Sq Ft |
| 09/23/2022 09/23/22 | Pending | -- | -- | -- |
| 09/13/2022 09/13/22 | For Sale | $114,500 | -- | $92 / Sq Ft |
Tax History Compared to Growth
Agents Affiliated with this Home
-
E
Seller's Agent in 2025
Evan Mann
Bend Premier Real Estate LLC
-
K
Buyer's Agent in 2025
Kirk Sandburg
Windermere Realty Trust
-
C
Seller's Agent in 2022
Crystal Young
RE/MAX
Map
Source: Oregon Datashare
MLS Number: 220200382
- 61060 Kings Ln Unit 106
- 19950 Driftwood Ln Unit 327
- 19793 Astro Place
- 19801 Water Fowl Ln
- 19773 Astro Place
- 19937 Pinebrook Blvd
- 19903 Mahogany St
- 61176 Larkwood Dr
- 60960 Granite Dr
- 19776 Galileo Ave
- 60976 Ridge Dr
- 61215 Bighorn Ct
- 61170 Chuckanut Dr
- 60929 Alpine Dr
- 19917 Antler Point Dr
- 61193 Hitching Post Ln
- 61282 Huckleberry Place
- 0 Pinebrook Blvd Unit 220199740
- 20000 Sorrento Place
- 60939 Amethyst St
