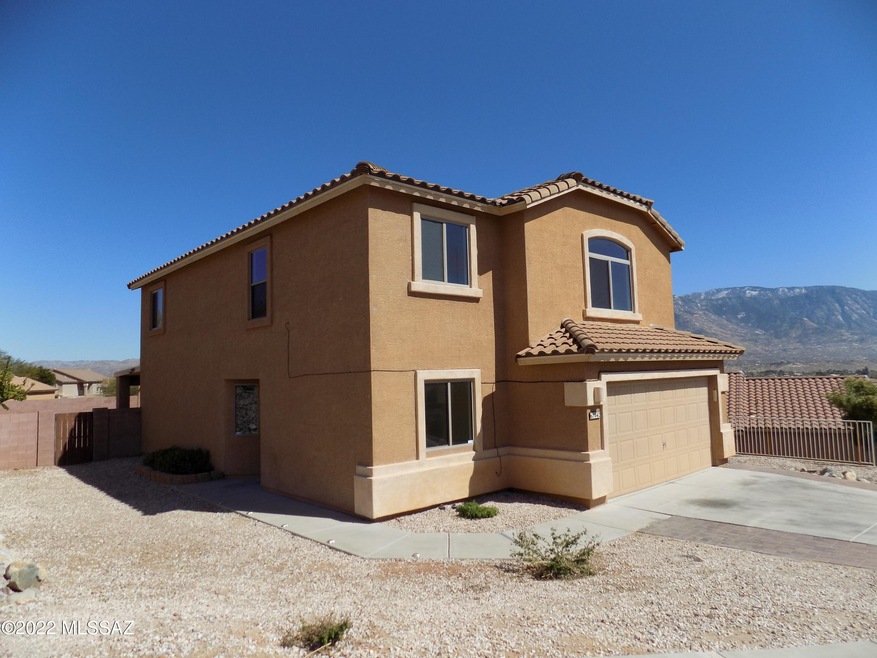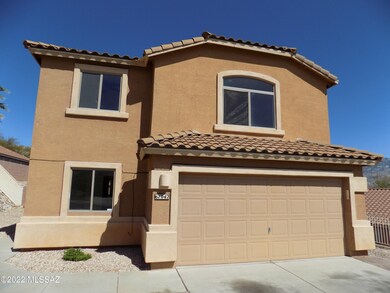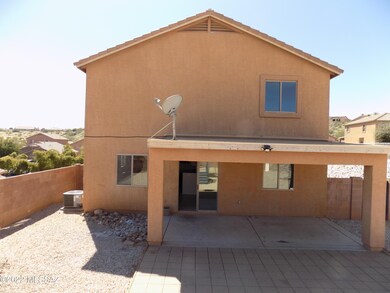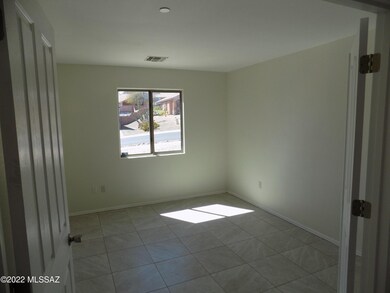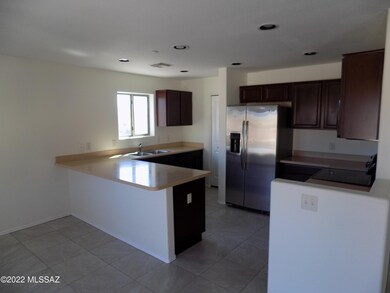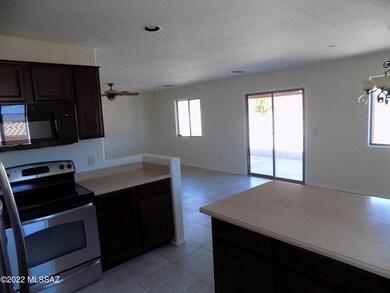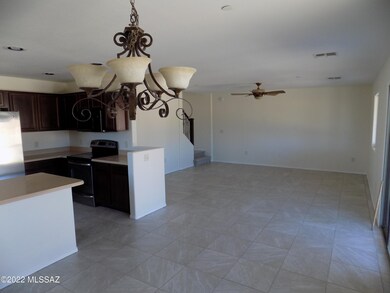
61042 E Dangling Reins Place Tucson, AZ 85739
Estimated Value: $403,000 - $422,000
Highlights
- 2 Car Garage
- Contemporary Architecture
- Great Room
- Panoramic View
- Vaulted Ceiling
- Den
About This Home
As of April 2022Views! Views! Views! Open concept kitchen and great room is perfect for hosting guests with easy access to the backyard. Downstairs has a den that can be used as a 5th bedroom or office with a nearby powder room. Upstairs a spacious loft is perfect for a second living room or kids play area. There are 4 bedrooms including the spacious master suite that has plenty of capacity for an exercise or sitting area.
Home Details
Home Type
- Single Family
Est. Annual Taxes
- $1,989
Year Built
- Built in 2009
Lot Details
- 8,276 Sq Ft Lot
- Lot Dimensions are 67x133x66x135
- South Facing Home
- Block Wall Fence
- Desert Landscape
- Hillside Location
- Back and Front Yard
- Property is zoned Catalina - CR3
HOA Fees
- $49 Monthly HOA Fees
Property Views
- Panoramic
- Mountain
Home Design
- Contemporary Architecture
- Frame With Stucco
- Tile Roof
Interior Spaces
- 2,232 Sq Ft Home
- 2-Story Property
- Vaulted Ceiling
- Ceiling Fan
- Double Pane Windows
- Great Room
- Den
- Fire and Smoke Detector
- Laundry closet
Kitchen
- Breakfast Bar
- Walk-In Pantry
- Electric Oven
- Dishwasher
- Formica Countertops
- Disposal
Flooring
- Carpet
- Ceramic Tile
Bedrooms and Bathrooms
- 4 Bedrooms
- Walk-In Closet
- Dual Vanity Sinks in Primary Bathroom
- Bathtub with Shower
- Shower Only
Parking
- 2 Car Garage
- Parking Pad
- Garage Door Opener
- Driveway
Outdoor Features
- Covered patio or porch
Schools
- Mountain Vista Elementary And Middle School
- Canyon Del Oro High School
Utilities
- Forced Air Heating and Cooling System
- Heating System Uses Natural Gas
- Electricity Not Available
- Natural Gas Water Heater
- Cable TV Available
Community Details
- Association fees include common area maintenance, street maintenance
- $400 HOA Transfer Fee
- Eagle Crest Ranch Subdivision
- The community has rules related to deed restrictions, no recreational vehicles or boats
Ownership History
Purchase Details
Home Financials for this Owner
Home Financials are based on the most recent Mortgage that was taken out on this home.Purchase Details
Home Financials for this Owner
Home Financials are based on the most recent Mortgage that was taken out on this home.Similar Homes in Tucson, AZ
Home Values in the Area
Average Home Value in this Area
Purchase History
| Date | Buyer | Sale Price | Title Company |
|---|---|---|---|
| Bejarano Jude A | -- | Dhi Title Of Arizona Inc | |
| Bejarano Jude A | $225,000 | Dhi Title Of Arizona Inc |
Mortgage History
| Date | Status | Borrower | Loan Amount |
|---|---|---|---|
| Open | Bejarano Jude A | $225,000 |
Property History
| Date | Event | Price | Change | Sq Ft Price |
|---|---|---|---|---|
| 04/28/2022 04/28/22 | Sold | $410,000 | +2.5% | $184 / Sq Ft |
| 03/15/2022 03/15/22 | For Sale | $400,000 | -- | $179 / Sq Ft |
Tax History Compared to Growth
Tax History
| Year | Tax Paid | Tax Assessment Tax Assessment Total Assessment is a certain percentage of the fair market value that is determined by local assessors to be the total taxable value of land and additions on the property. | Land | Improvement |
|---|---|---|---|---|
| 2025 | $2,430 | $33,289 | -- | -- |
| 2024 | $1,867 | $33,773 | -- | -- |
| 2023 | $2,527 | $28,167 | $11,587 | $16,580 |
| 2022 | $1,867 | $23,410 | $9,932 | $13,478 |
| 2021 | $2,056 | $19,678 | $0 | $0 |
| 2020 | $1,989 | $19,257 | $0 | $0 |
| 2019 | $1,859 | $18,494 | $0 | $0 |
| 2018 | $1,820 | $18,121 | $0 | $0 |
| 2017 | $1,742 | $18,818 | $0 | $0 |
| 2016 | $1,482 | $17,463 | $5,000 | $12,463 |
| 2014 | $1,435 | $14,627 | $5,000 | $9,627 |
Agents Affiliated with this Home
-
Nicholas Franco
N
Seller's Agent in 2022
Nicholas Franco
Tierra Antigua Realty
13 Total Sales
-
Noreen Olsen
N
Buyer's Agent in 2022
Noreen Olsen
eXp Realty
(520) 343-9139
27 Total Sales
Map
Source: MLS of Southern Arizona
MLS Number: 22206638
APN: 305-93-643
- 39299 S Mountain Shadow Dr
- 61028 E Halter Place
- 61080 E Halter Place
- 39244 S Mountain Shadow Dr
- 39027 S Furlong Ct
- 39015 S Furlong Ct
- 60954 E Rock Ledge Loop
- 39930 S Mountain Shadow Dr
- 60948 E Cantle Ct
- 60579 Flank Strap Dr
- 60549 E Twisted Snaffle Place
- 39895 S Horse Run Dr
- 39687 S Old Arena Dr
- 61720 E Sandlewood Rd
- 60621 E Eagle Heights Dr
- 39939 S Old Arena Dr
- 60594 E Blackcrest Loop
- 60568 Eagle Ridge Dr
- 60464 E Blackcrest Loop
- 60196 E Crestview Ct
- 61042 E Dangling Reins Place
- 61034 E Dangling Reins Place
- 61058 E Dangling Reins Place
- 61026 E Dangling Reins Place
- 39448 S Diamond Bay Dr
- 39430 S Diamond Bay Dr
- 39466 S Diamond Bay Dr
- 39412 S Diamond Bay Dr
- 61043 E Dangling Reins Place
- 39486 S Diamond Bay Dr
- 39394 S Diamond Bay Dr
- 61051 E Dangling Reins Place
- 61035 E Dangling Reins Place
- 61027 E Dangling Reins Place
- 61063 E Dangling Reins Place
- 61073 E Dangling Reins Place
- 61081 E Dangling Reins Place
- 39516 S Diamond Bay Dr
- 60964 E Forelock Place
- 60974 E Forelock Place
