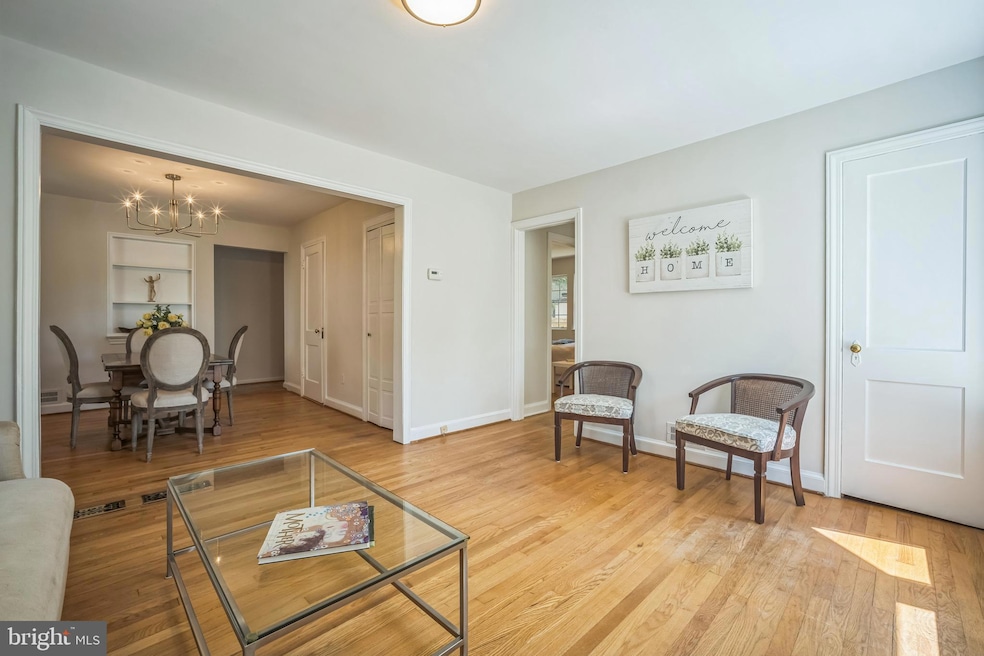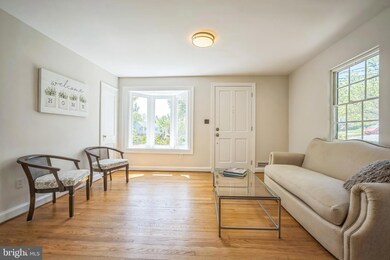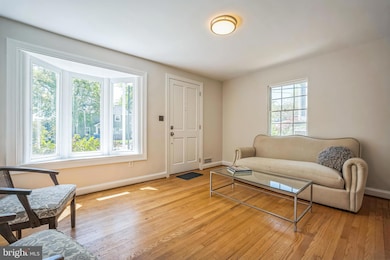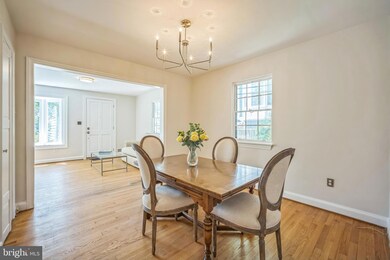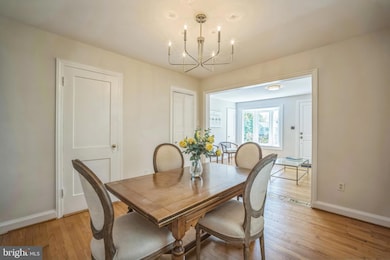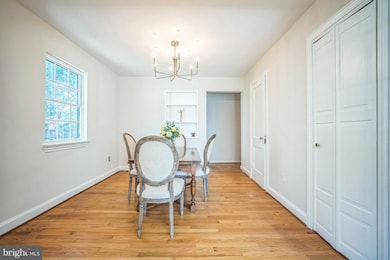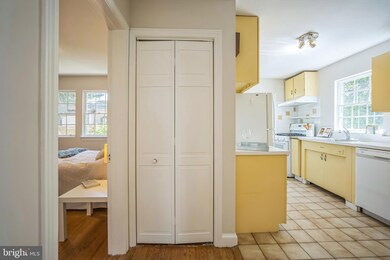6105 26th St N Arlington, VA 22207
East Falls Church NeighborhoodEstimated payment $5,486/month
Highlights
- Bonus Room
- No HOA
- Shed
- Nottingham Elementary School Rated A
- Cottage
- 90% Forced Air Heating and Cooling System
About This Home
Welcome to your next home, full of charm and possibilities! Freshly painted and featuring three bedrooms and two baths on the main level, this spacious property is ready for your finishing touches.
The attic and basement offer exciting opportunities for expansion, while the kitchen is a blank canvas awaiting your dream makeover.
Some updates have already been completed, including a furnace and AC system that are just four years old.
Located in a prime Arlington location, just minutes from shopping, dining, Route 66, Route 29, and an easy commute to DC and Tyson’s Corner.
Don’t miss the chance to create something special in one of Arlington’s most popular neighborhoods!
Listing Agent
(703) 587-6955 isabelle@capitalkeyteam.com Keller Williams Realty Listed on: 05/01/2025

Home Details
Home Type
- Single Family
Est. Annual Taxes
- $9,088
Year Built
- Built in 1941
Lot Details
- 5,341 Sq Ft Lot
- Property is zoned R-6
Home Design
- Cottage
- Frame Construction
- Concrete Perimeter Foundation
Interior Spaces
- 1,126 Sq Ft Home
- Property has 3 Levels
- Family Room
- Bonus Room
Kitchen
- Stove
- Dishwasher
- Disposal
Bedrooms and Bathrooms
- 3 Main Level Bedrooms
- 2 Full Bathrooms
Laundry
- Dryer
- Washer
Basement
- Connecting Stairway
- Basement with some natural light
Parking
- Driveway
- On-Street Parking
Outdoor Features
- Shed
Schools
- Nottingham Elementary School
- Williamsburg Middle School
- Yorktown High School
Utilities
- 90% Forced Air Heating and Cooling System
- Window Unit Cooling System
- Natural Gas Water Heater
Community Details
- No Home Owners Association
- Allencrest Subdivision
Listing and Financial Details
- Tax Lot 40
- Assessor Parcel Number 01-052-014
Map
Home Values in the Area
Average Home Value in this Area
Tax History
| Year | Tax Paid | Tax Assessment Tax Assessment Total Assessment is a certain percentage of the fair market value that is determined by local assessors to be the total taxable value of land and additions on the property. | Land | Improvement |
|---|---|---|---|---|
| 2025 | $9,347 | $904,800 | $843,100 | $61,700 |
| 2024 | $9,088 | $879,800 | $818,100 | $61,700 |
| 2023 | $8,845 | $858,700 | $793,100 | $65,600 |
| 2022 | $8,368 | $812,400 | $748,100 | $64,300 |
| 2021 | $7,994 | $776,100 | $712,600 | $63,500 |
| 2020 | $7,596 | $740,400 | $677,600 | $62,800 |
| 2019 | $7,286 | $710,100 | $638,400 | $71,700 |
| 2018 | $6,885 | $684,400 | $614,400 | $70,000 |
| 2017 | $6,720 | $668,000 | $590,400 | $77,600 |
| 2016 | $5,904 | $595,800 | $547,200 | $48,600 |
| 2015 | $6,005 | $602,900 | $523,200 | $79,700 |
| 2014 | $5,595 | $561,700 | $475,200 | $86,500 |
Property History
| Date | Event | Price | List to Sale | Price per Sq Ft |
|---|---|---|---|---|
| 08/28/2025 08/28/25 | Price Changed | $899,000 | -5.4% | $798 / Sq Ft |
| 05/01/2025 05/01/25 | For Sale | $950,000 | -- | $844 / Sq Ft |
Purchase History
| Date | Type | Sale Price | Title Company |
|---|---|---|---|
| Deed | -- | None Listed On Document |
Source: Bright MLS
MLS Number: VAAR2056342
APN: 01-052-014
- 2609 N Potomac St
- 2641 N Ohio St
- 6032 28th St N
- 6223 Langston Blvd
- 2339 N Powhatan St
- 6316 26th St N
- 2318 N Powhatan St
- 2414 N Nottingham St
- 2316 John Marshall Dr
- 5932 Langston Blvd
- 2515 N Lexington St
- 2933 N Nottingham St
- 6301 31st St N
- 6243 22nd Rd N
- 2632 N Sycamore St
- 2308 N Lexington St
- 2249 N Madison St
- 2830 N Tacoma St
- 2315 N Tuckahoe St
- 6587 29th St N
- 6104 28th St N
- 6214 Langston Blvd Unit Joe Colley
- 6517 29th St N
- 6218 35th St N
- 2210 N Lexington St
- 3538 N Somerset St
- 3105 N Toronto St
- 2104 N Jefferson St
- 6849 Washington Blvd
- 2107 Virginia Ave
- 2121 N Westmoreland St
- 1804 N Tuckahoe St Unit ID1037708P
- 1530 N Lancaster St Unit 1530 N Lancaster St
- 1530 N Lancaster St Unit 3
- 2200 N Westmoreland St Unit 502
- 2200 N Westmoreland St Unit 516
- 2200 N Westmoreland St Unit 506
- 2010 N Westmoreland St
- 5055 26th Rd N
- 450 N Washington St
