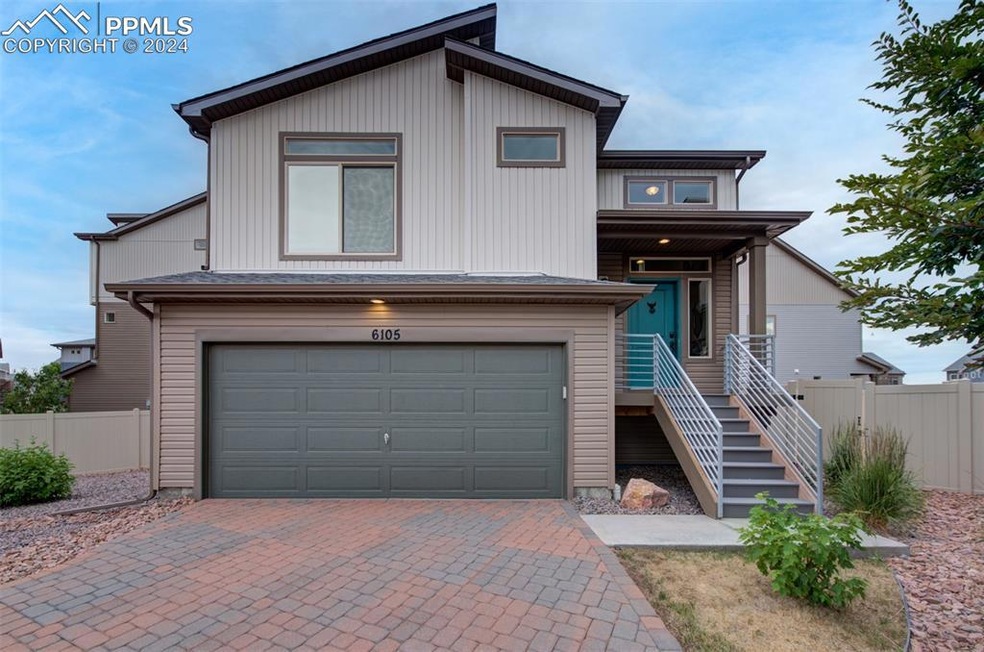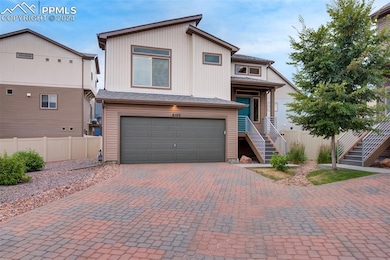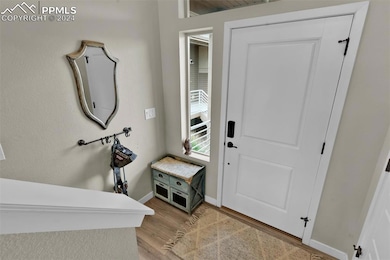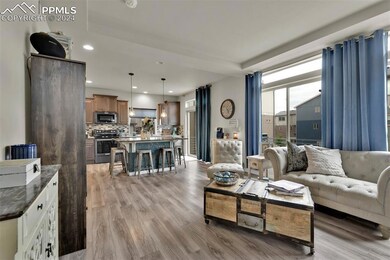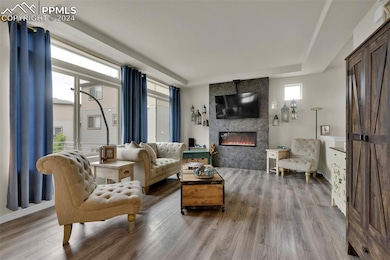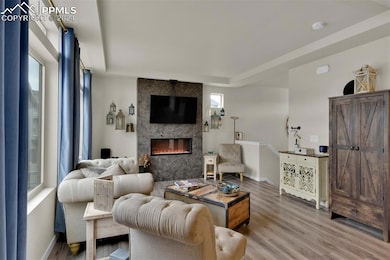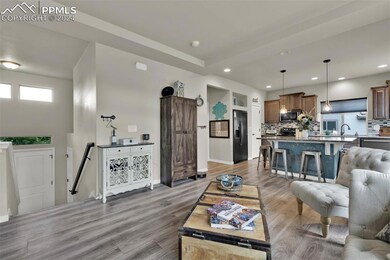
6105 Callan Dr Colorado Springs, CO 80927
Banning Lewis Ranch NeighborhoodHighlights
- Vaulted Ceiling
- Cul-De-Sac
- Forced Air Heating and Cooling System
- Main Floor Bedroom
- Luxury Vinyl Tile Flooring
- Ceiling Fan
About This Home
As of April 2025Welcome to this stunning Oakwood home in the desirable Banning Lewis Ranch! This residence offers a perfect blend of luxury, comfort, and thoughtful design with no expenses spared. As you step inside, you'll be greeted by an abundance of natural light creating an inviting atmosphere. Heading upstairs you will be greeted with an open-concept living space with the kitchen serving as the heart of the home. Featuring a massive granite island, plenty of countertop space, stunning black stainless steel appliances that complement the home so well. This kitchen is truly designed for both style and functionality, making it perfect for entertaining guests or preparing a lavish meal. The focal point of the living space is a captivating stone wall fireplace, adding the perfect touch of elegance. The main living area also features a large primary suite, a large walk-in closet, complete with a beautiful barnwood style door leading into the ensuite bathroom. On the lower level you will find a spacious second bedroom accompanied by a full bathroom and a living space/flex room that's perfect for a home office or additional living space. Step outside to the expansive backyard, it has not been landscaped so one can truly make it one of a kind and make it perfect for hosting barbecues or simply enjoying the Colorado sunshine. Don't miss the opportunity to make this exquisite property yours!!
Last Agent to Sell the Property
Gissa Real Estate Inc Brokerage Phone: 719-598-2455 Listed on: 07/18/2024
Home Details
Home Type
- Single Family
Est. Annual Taxes
- $2,810
Year Built
- Built in 2020
Lot Details
- 5,854 Sq Ft Lot
- Cul-De-Sac
Parking
- 2 Car Garage
Home Design
- Bi-Level Home
- Shingle Roof
- Wood Siding
Interior Spaces
- 1,407 Sq Ft Home
- Vaulted Ceiling
- Ceiling Fan
- Luxury Vinyl Tile Flooring
- Laundry on lower level
Kitchen
- Oven
- Microwave
- Dishwasher
- Disposal
Bedrooms and Bathrooms
- 2 Bedrooms
- Main Floor Bedroom
- 2 Full Bathrooms
Utilities
- Forced Air Heating and Cooling System
Community Details
- Association fees include ground maintenance, management, trash removal, water
Ownership History
Purchase Details
Home Financials for this Owner
Home Financials are based on the most recent Mortgage that was taken out on this home.Purchase Details
Home Financials for this Owner
Home Financials are based on the most recent Mortgage that was taken out on this home.Similar Homes in Colorado Springs, CO
Home Values in the Area
Average Home Value in this Area
Purchase History
| Date | Type | Sale Price | Title Company |
|---|---|---|---|
| Special Warranty Deed | $378,000 | Htc | |
| Warranty Deed | $329,362 | None Available |
Mortgage History
| Date | Status | Loan Amount | Loan Type |
|---|---|---|---|
| Open | $271,000 | New Conventional | |
| Previous Owner | $15,194 | VA | |
| Previous Owner | $329,362 | VA |
Property History
| Date | Event | Price | Change | Sq Ft Price |
|---|---|---|---|---|
| 04/30/2025 04/30/25 | Sold | $378,000 | -0.5% | $269 / Sq Ft |
| 03/05/2025 03/05/25 | Off Market | $380,000 | -- | -- |
| 02/27/2025 02/27/25 | Pending | -- | -- | -- |
| 02/11/2025 02/11/25 | Price Changed | $380,000 | -2.6% | $270 / Sq Ft |
| 01/04/2025 01/04/25 | Price Changed | $390,000 | -1.3% | $277 / Sq Ft |
| 11/02/2024 11/02/24 | Price Changed | $395,000 | -1.3% | $281 / Sq Ft |
| 09/03/2024 09/03/24 | Price Changed | $400,000 | -2.0% | $284 / Sq Ft |
| 07/18/2024 07/18/24 | For Sale | $408,000 | -- | $290 / Sq Ft |
Tax History Compared to Growth
Tax History
| Year | Tax Paid | Tax Assessment Tax Assessment Total Assessment is a certain percentage of the fair market value that is determined by local assessors to be the total taxable value of land and additions on the property. | Land | Improvement |
|---|---|---|---|---|
| 2024 | $3,325 | $28,530 | $5,110 | $23,420 |
| 2023 | $3,325 | $28,530 | $5,110 | $23,420 |
| 2022 | $2,810 | $22,240 | $4,450 | $17,790 |
| 2021 | $2,880 | $22,880 | $4,580 | $18,300 |
| 2020 | $958 | $7,570 | $7,570 | $0 |
| 2019 | $37 | $290 | $290 | $0 |
Agents Affiliated with this Home
-
Ruth Gissa
R
Seller's Agent in 2025
Ruth Gissa
Gissa Real Estate Inc
(719) 963-0808
6 in this area
110 Total Sales
-
Laura Ewert
L
Buyer's Agent in 2025
Laura Ewert
NAV Real Estate
(970) 306-3440
1 in this area
21 Total Sales
Map
Source: Pikes Peak REALTOR® Services
MLS Number: 2583674
APN: 53152-09-031
- 9318 Arklow Way
- 6053 Callan Dr
- 9285 Birr Ct
- 6129 Callan Dr
- 6207 Kildare Dr
- 6060 Callan Dr
- 9237 Birr Ct
- 6189 Torrisdale View
- 6117 Ashmore Ln
- 5982 Longford Way
- 6112 Torrisdale View
- 5935 Longford Way
- 5926 Carrick Ln
- 6046 Torrisdale View
- 6040 Torrisdale View
- 9332 Twin Sisters Dr
- 9352 Twin Sisters Dr
- 9328 Twin Sisters Dr
- 6184 Armdale Heights
- 5782 Torrisdale View
