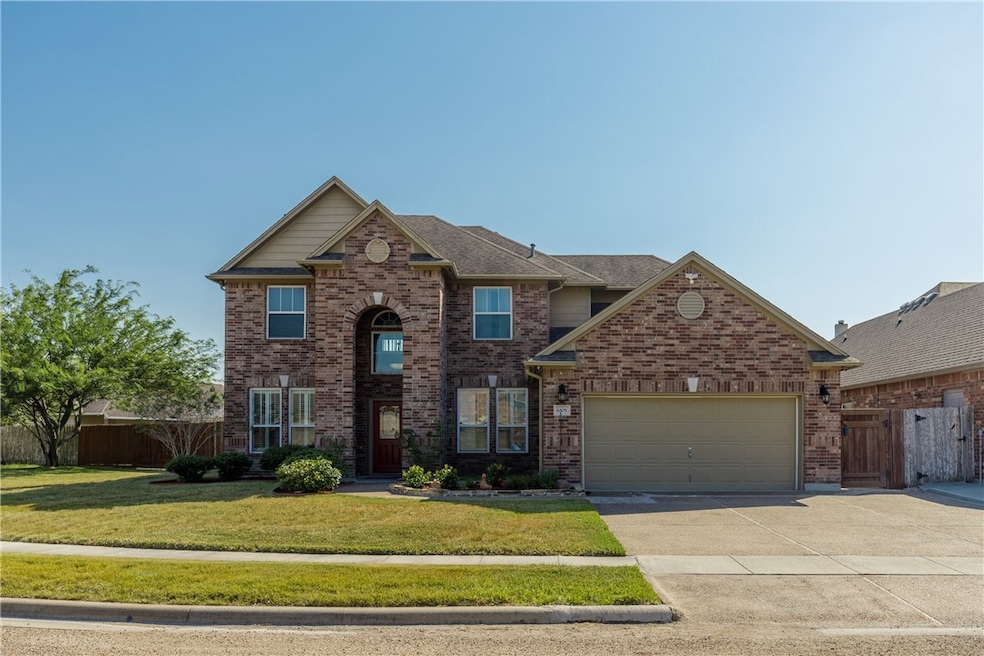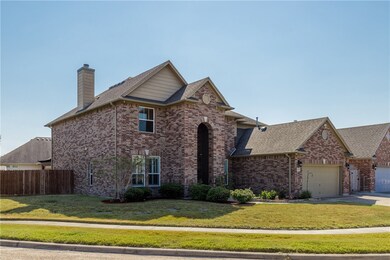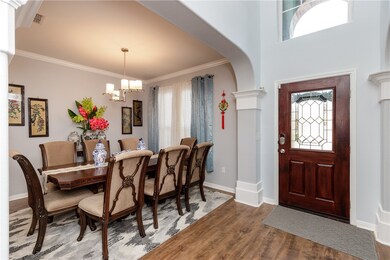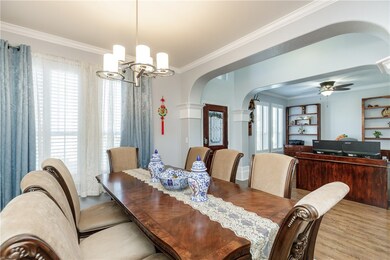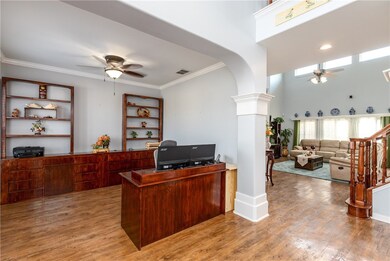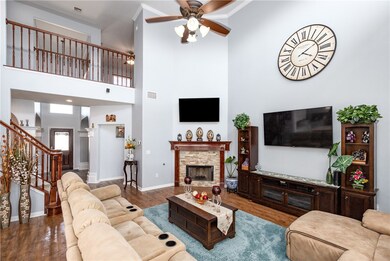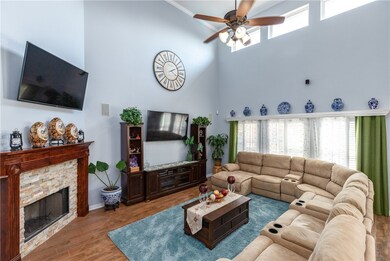
6105 Greenough Corpus Christi, TX 78414
Southside NeighborhoodHighlights
- Cabana
- Open Floorplan
- Cathedral Ceiling
- Veterans Memorial High School Rated A-
- Traditional Architecture
- Wood Flooring
About This Home
As of October 2021Two-story stunner in Kings Crossing with an extra-large 10,890 sq ft. lot on a quiet cul-de-sac. Fully fenced w/gutters, heated gunite pool, hot tub, flagstone patio w/crank shade, & covered pergola. Flagstone wall keeps grass out of the pool for minimum maintenance. Nightowl system with 10 cameras, every part of the property is covered except 3 ft. New HVAC, pool filter & heater. Hogan home features an open floor plan, vaulted ceilings, gas fireplace w/stone surround, 3 living areas, master ensuite on the first floor. Double vanity, walk-in shower, garden tub, 2 walk-in closets, 1 cedar lined.Eat-in kitchen w/large island, pantry, updated cabinet finish, Corian counters AND gas/electric range w/pot fill. Hardwood floors, gorgeous stained handrails, updated light fixtures, plantation shutters, and the list goes on. Impeccably maintained home with numerous upgrades by the current owner.
Last Agent to Sell the Property
By the Shores Realty Group License #0617156 Listed on: 09/10/2021
Home Details
Home Type
- Single Family
Est. Annual Taxes
- $12,506
Year Built
- Built in 2007
Lot Details
- 0.26 Acre Lot
- Cul-De-Sac
- Private Entrance
- Wood Fence
- Landscaped
- Interior Lot
- Irregular Lot
HOA Fees
- $23 Monthly HOA Fees
Parking
- 2 Car Garage
- Garage Door Opener
- On-Street Parking
Home Design
- Traditional Architecture
- Slab Foundation
- Shingle Roof
- Wood Siding
Interior Spaces
- 2,895 Sq Ft Home
- 2-Story Property
- Open Floorplan
- Cathedral Ceiling
- Ceiling Fan
- Gas Log Fireplace
- Window Treatments
Kitchen
- Breakfast Bar
- Electric Oven or Range
- Gas Cooktop
- Range Hood
- <<microwave>>
- Dishwasher
- Kitchen Island
Flooring
- Wood
- Carpet
- Tile
Bedrooms and Bathrooms
- 4 Bedrooms
- Primary Bedroom on Main
- Split Bedroom Floorplan
Laundry
- Laundry Room
- Dryer
- Washer
Home Security
- Monitored
- Fire and Smoke Detector
Eco-Friendly Details
- Energy-Efficient Doors
Pool
- Cabana
- Heated In Ground Pool
- Spa
Outdoor Features
- Covered patio or porch
- Rain Gutters
Schools
- Mireles Elementary School
- Kaffie Middle School
- Veterans Memorial High School
Utilities
- Central Heating and Cooling System
- Phone Available
- Cable TV Available
Community Details
- Association fees include common areas
- Kings Crossing Unit 14B Subdivision
Listing and Financial Details
- Legal Lot and Block 35 / 2
Ownership History
Purchase Details
Home Financials for this Owner
Home Financials are based on the most recent Mortgage that was taken out on this home.Purchase Details
Home Financials for this Owner
Home Financials are based on the most recent Mortgage that was taken out on this home.Purchase Details
Home Financials for this Owner
Home Financials are based on the most recent Mortgage that was taken out on this home.Similar Homes in the area
Home Values in the Area
Average Home Value in this Area
Purchase History
| Date | Type | Sale Price | Title Company |
|---|---|---|---|
| Vendors Lien | -- | San Jacinto Ttl Svcs Island | |
| Vendors Lien | -- | San Jacinto Title Services | |
| Vendors Lien | -- | San Jacinto Title Company |
Mortgage History
| Date | Status | Loan Amount | Loan Type |
|---|---|---|---|
| Open | $496,357 | VA | |
| Previous Owner | $322,730 | VA | |
| Previous Owner | $323,150 | VA | |
| Previous Owner | $332,000 | VA | |
| Previous Owner | $28,200 | Credit Line Revolving | |
| Previous Owner | $215,000 | Purchase Money Mortgage |
Property History
| Date | Event | Price | Change | Sq Ft Price |
|---|---|---|---|---|
| 07/12/2025 07/12/25 | For Sale | $514,900 | +14.4% | $178 / Sq Ft |
| 10/13/2021 10/13/21 | Sold | -- | -- | -- |
| 09/13/2021 09/13/21 | Pending | -- | -- | -- |
| 09/10/2021 09/10/21 | For Sale | $450,000 | +25.0% | $155 / Sq Ft |
| 02/03/2017 02/03/17 | Sold | -- | -- | -- |
| 01/04/2017 01/04/17 | Pending | -- | -- | -- |
| 11/01/2016 11/01/16 | For Sale | $359,900 | 0.0% | $124 / Sq Ft |
| 06/28/2016 06/28/16 | Rented | $2,900 | 0.0% | -- |
| 06/28/2016 06/28/16 | For Rent | $2,900 | -- | -- |
Tax History Compared to Growth
Tax History
| Year | Tax Paid | Tax Assessment Tax Assessment Total Assessment is a certain percentage of the fair market value that is determined by local assessors to be the total taxable value of land and additions on the property. | Land | Improvement |
|---|---|---|---|---|
| 2024 | $12,506 | $575,102 | $0 | $0 |
| 2023 | $9,508 | $522,820 | $0 | $0 |
| 2022 | $11,825 | $475,291 | $53,457 | $421,834 |
| 2021 | $10,757 | $411,430 | $53,457 | $357,973 |
| 2020 | $9,971 | $380,451 | $53,457 | $326,994 |
| 2019 | $8,227 | $311,174 | $53,457 | $257,717 |
| 2018 | $8,314 | $328,355 | $53,457 | $274,898 |
| 2017 | $8,145 | $322,628 | $53,457 | $269,171 |
| 2016 | $9,147 | $362,312 | $53,457 | $308,855 |
| 2015 | $7,748 | $351,406 | $53,457 | $297,949 |
| 2014 | $7,748 | $345,067 | $53,457 | $291,610 |
Agents Affiliated with this Home
-
Matthew Forrester

Seller's Agent in 2025
Matthew Forrester
RE/MAX
(361) 739-1696
55 in this area
157 Total Sales
-
Christopher Chadwick
C
Buyer's Agent in 2025
Christopher Chadwick
Realty United
(361) 944-1485
1 in this area
1 Total Sale
-
Jannine Osborne

Seller's Agent in 2021
Jannine Osborne
By the Shores Realty Group
(361) 688-0067
3 in this area
48 Total Sales
-
Julie Strayer
J
Buyer's Agent in 2021
Julie Strayer
Keller Williams Coastal Bend
(361) 947-3966
40 in this area
74 Total Sales
-
Travis Teel

Seller's Agent in 2017
Travis Teel
RE/MAX
(361) 260-5373
50 in this area
168 Total Sales
Map
Source: South Texas MLS
MLS Number: 388300
APN: 372484
- 6126 Saint Denis St
- 6125 Saint Denis St
- 7522 Bell Isle
- 7526 Milan St
- 6134 Strasbourg Dr
- 6125 Strasbourg Dr
- 6152 Saint Denis St
- 7502 Lourdes St
- 7529 Annemasse St
- 7725 Marissa Dr
- 5914 Beauvais Dr
- 6242 Strasbourg Dr
- 6226 Queen Bess Dr
- 7510 Beau Terre
- 7602 Beau Terre
- 6137 Lemans Dr
- 6002 Yorktown Blvd
- 46 E Bar Le Doc Dr
- 6153 Lemans Dr
- 6234 Queen Jane St
