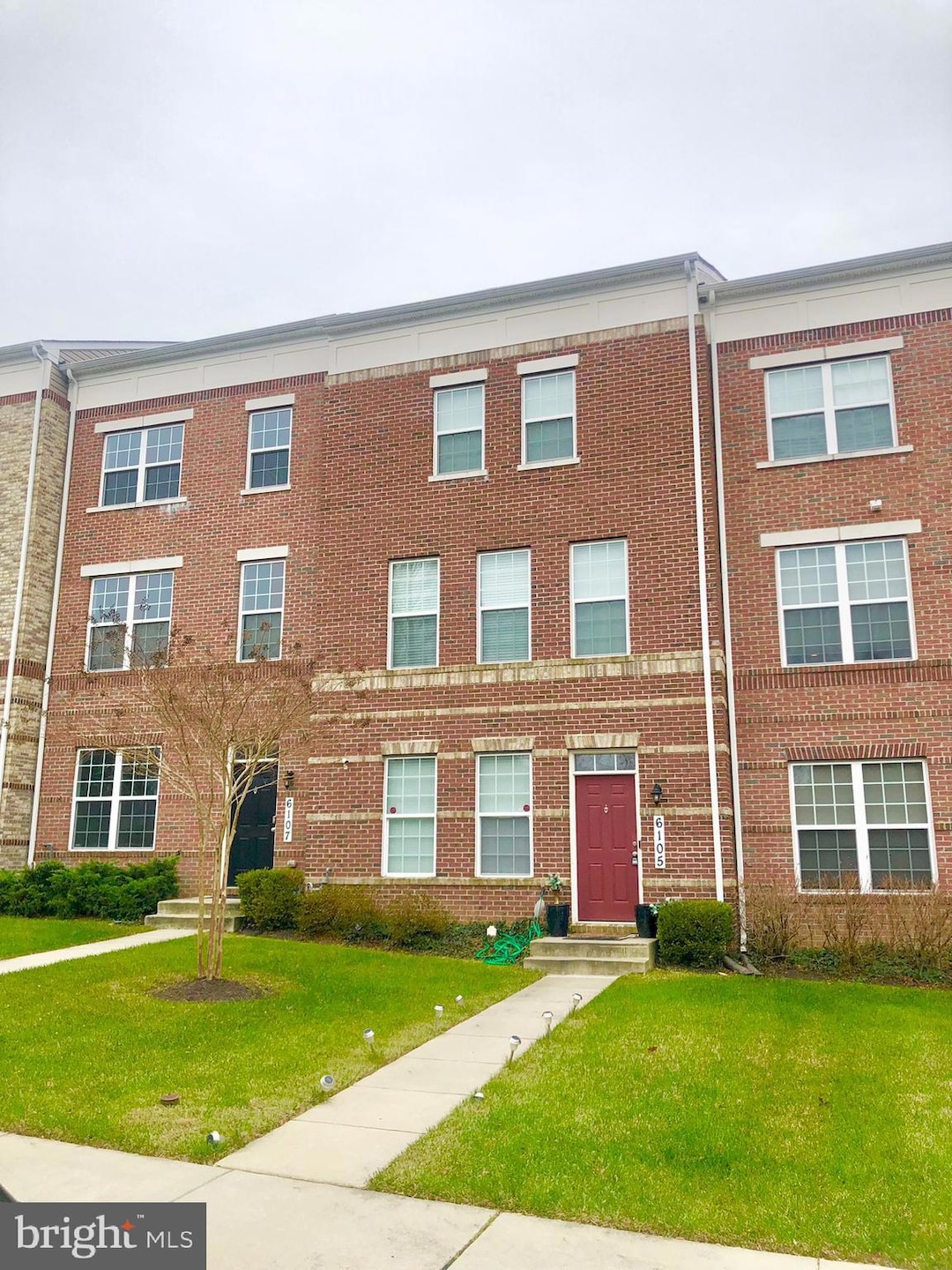6105 Hanlon St Capitol Heights, MD 20743
Highlights
- Contemporary Architecture
- No HOA
- Eat-In Kitchen
- 1 Fireplace
- 2 Car Attached Garage
- Central Heating and Cooling System
About This Home
Gorgeous 3 Bedroom / 2.5 Bathroom Townhouse in Capitol Heights! Walk inside this gorgeous townhouse with multiple windows on all levels to provide amazing natural lighting! The lower level includes a second living room with carpeting and quick access to the 2-car garage. Make your way upstairs to the main level where you will find a gourmet-style kitchen! The kitchen has plenty of cabinet space, top-of-the-line appliances, granite countertops, and a kitchen island. Enjoy the view on the wood deck with quick access through the dining area. Upstairs, the main bedroom comes with a walk-in closet and a full bathroom. Two additional bedrooms with plenty of space and carpeting, sit close by. You'll also find a hallway bathroom with a shower/tub combo!
Within walking distance to various shops in CVS-Addison Plaza!
Just a 15-minute walk to Addison Road Metro Station!
Sorry, no pets.
Application Qualifications: Minimum monthly income 3 times the tenant’s portion of the monthly rent, acceptable rental history, acceptable credit history and acceptable criminal history. More specific information provided with the application.
All Bay Management Group residents are automatically enrolled in the Resident Benefits Package (RBP) for $39.95/month, which includes renters insurance, credit building to help boost your credit score with timely rent payments, $1M Identity Protection, HVAC air filter delivery (for applicable properties), move-in concierge service making utility connection and home service setup a breeze during your move-in, our best-in-class resident rewards program, and much more! The Resident Benefits Package is a voluntary program and may be terminated at any time, for any reason, upon thirty (30) days’ written notice. Tenants that do not upload their own renters insurance to the Tenant portal 5 days prior to move in will be automatically included in the RBP and the renters insurance program. More details upon application.
Townhouse Details
Home Type
- Townhome
Est. Annual Taxes
- $5,700
Year Built
- Built in 2013
Parking
- 2 Car Attached Garage
- Rear-Facing Garage
- Off-Street Parking
Home Design
- Contemporary Architecture
- Brick Exterior Construction
Interior Spaces
- 1,800 Sq Ft Home
- Property has 3 Levels
- 1 Fireplace
- Eat-In Kitchen
Bedrooms and Bathrooms
- 3 Bedrooms
Utilities
- Central Heating and Cooling System
- Cooling System Utilizes Natural Gas
- Natural Gas Water Heater
Listing and Financial Details
- Residential Lease
- Security Deposit $2,795
- No Smoking Allowed
- 12-Month Min and 24-Month Max Lease Term
- Available 8/20/25
- Assessor Parcel Number 17183948130
Community Details
Overview
- No Home Owners Association
- $40 Other Monthly Fees
- Brighton Place Subdivision
Pet Policy
- No Pets Allowed
Map
Source: Bright MLS
MLS Number: MDPG2161884
APN: 18-3948130
- 6100 Elder St
- 404 Zelma Ave
- 610 Chance Place
- 6101 Flemington Ct
- 6190 Central Ave
- 511 Ventura Ave
- 421 Saint Margarets Dr
- 5707 Falkland Place
- 6507 Adak St
- 5809 Burgundy St
- 121 69th St
- 5 Sultan Ave
- 6902 Adel St
- 5814 Folgate Ct
- 6207 Addison Rd
- 6516 Adak St
- 5917 Crown St
- 208 68th Place
- 0 Rollins Ave Unit MDPG2158618
- 6915 Adel St
- 6109 Hanlon St
- 11 Whist Place
- 910 Rollins Ave
- 11 Sultan Ave
- 5907 Crown St
- 5627 Onslow Way
- 6500 Ronald Rd
- 1207 Addison Rd
- 6301 Southern Ave
- 6008 Addison Rd
- 6819 Painter Terrace
- 620 Larchmont Ave
- 1310 Dillon Ct
- 342 Eastern Ave NE
- 1301 Karen Blvd Unit 403
- 1311 Karen Blvd Unit 208
- 5031 Emo St
- 419 Ashleaf Ave
- 6003 Clay St NE Unit 2
- 6006 Clay St NE Unit 102







