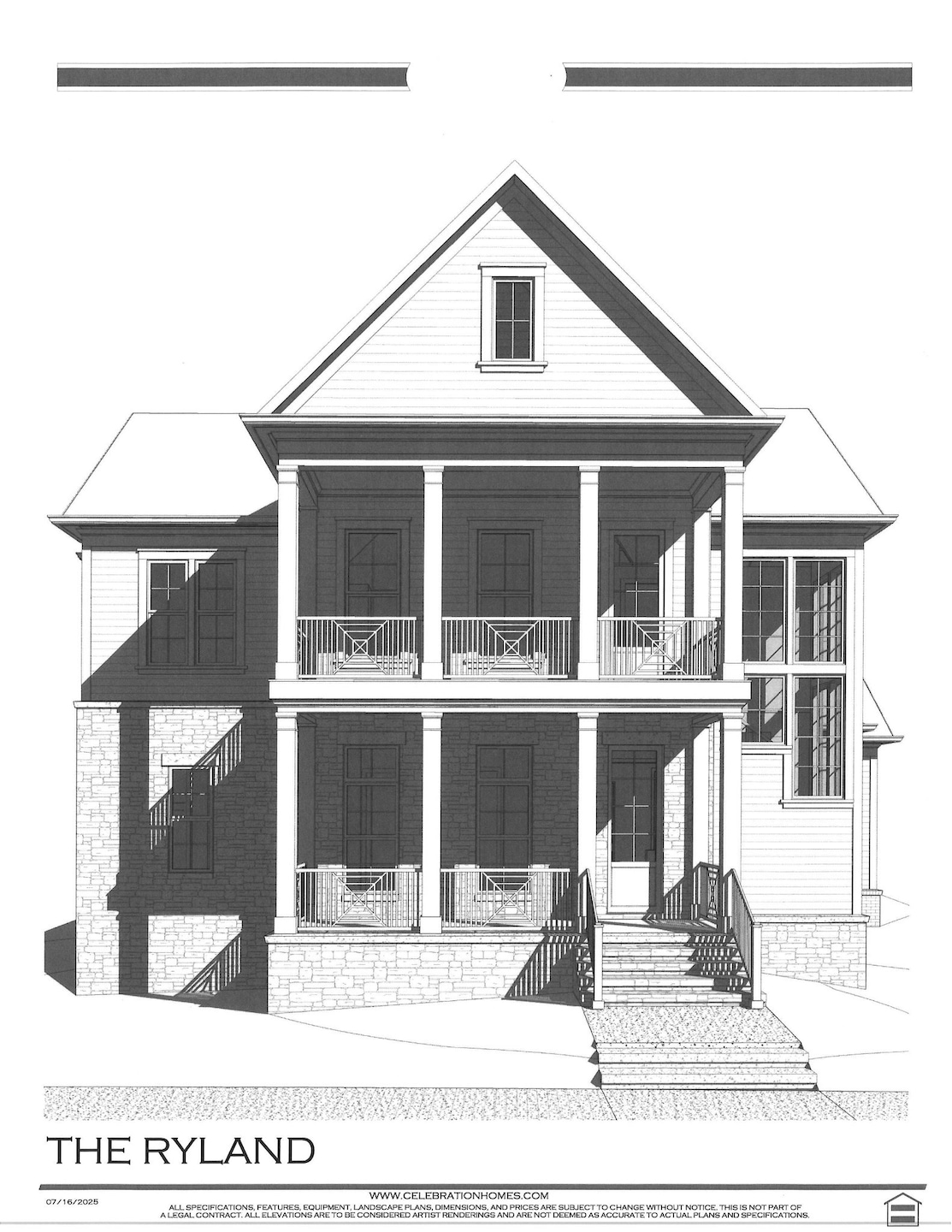
6105 Pasquo Rd Nashville, TN 37221
Estimated payment $10,611/month
Highlights
- 2 Fireplaces
- Great Room
- Tennis Courts
- Westwood Elementary School Rated A
- Community Pool
- Porch
About This Home
Welcome to Celebration Homes at Stephens Valley where you always get more space and more style. This is the same floor plan as our incredibly popular Model Home, The Ryand, only larger and even more incredible. All pics and virtual tour are of The Ryland, our model home. One of the best surprises of this beautiful home is the finished, private entrance 1 bedroom apartment above the 3 car garage , complete with full bath and Kitchen, adding an additional 830 sq.ft. of living space . Not only does this home included all appliance..... wine frig, icemaker, 2nd frig all in the scantry, but also all full size appliances in the apartment. Double covered front porch on 1st and 2nd floor. 2nd floor covered porch opens from the large centrally located bonus room. screened in porch and built in bbg on the back porch. Also, don't forget the beautiful stone covering the front elevation. This home is currently under construction and will be finished around the end of the year. 2 beds and 2 baths down. 2 beds and 2 1/2 baths up. All of this plus the incredible Stephens Valley community and all of the amenities, Green spaces and a location just 18 minutes to west end and Greenhills.
Listing Agent
Celebration Homes Brokerage Phone: 6159728668 License # 280183 Listed on: 08/16/2025
Home Details
Home Type
- Single Family
Est. Annual Taxes
- $893
Year Built
- Built in 2025
Lot Details
- Lot Dimensions are 75x125
- Level Lot
HOA Fees
- $185 Monthly HOA Fees
Parking
- 3 Car Garage
- 1 Open Parking Space
- Alley Access
Home Design
- Brick Exterior Construction
- Shingle Roof
- Stone Siding
Interior Spaces
- 4,144 Sq Ft Home
- Property has 3 Levels
- 2 Fireplaces
- Gas Fireplace
- Great Room
- Combination Dining and Living Room
Kitchen
- Oven or Range
- Microwave
- Dishwasher
- Disposal
Bedrooms and Bathrooms
- 4 Bedrooms | 2 Main Level Bedrooms
- Walk-In Closet
Outdoor Features
- Patio
- Outdoor Gas Grill
- Porch
Schools
- Westwood Elementary School
- Fairview Middle School
- Fairview High School
Utilities
- Cooling Available
- Central Heating
- Heating System Uses Natural Gas
- Underground Utilities
Listing and Financial Details
- Property Available on 1/31/26
- Tax Lot 839
Community Details
Overview
- Stephens Valley Sec8 Subdivision
Recreation
- Tennis Courts
- Community Playground
- Community Pool
- Park
- Trails
Map
Home Values in the Area
Average Home Value in this Area
Property History
| Date | Event | Price | Change | Sq Ft Price |
|---|---|---|---|---|
| 08/16/2025 08/16/25 | For Sale | $1,899,900 | -- | $458 / Sq Ft |
Similar Homes in the area
Source: Realtracs
MLS Number: 2974338
- 6039 Pasquo Rd
- 8011 Cane Creek Rd
- 8027 Cane Creek Rd
- 7017 Kinderhook Rd
- 8035 Cane Creek Rd
- 7016 Kinderhook Rd
- 7039 Kinderhook Rd
- 7051 Kinderhook Rd
- 7047 Kinderhook Rd
- 368 Stephens Valley Blvd
- 1204 Luckett Rd
- 358 Stephens Valley Blvd
- 605 Natchez Bend Rd
- 6060 Pasquo Rd
- 1232 Luckett Rd
- 52 Glenrock Dr
- 206 Timberline Dr
- 412 Sandcastle Rd
- 424 Sandcastle Rd
- 1316 McQuiddy Rd
- 237 Stephens Valley Blvd
- 604 Sherbourne Green
- 5008 Bentgrass Ct
- 6428 Holly Trace Ct
- 7000 Natchez Pointe Blvd
- 8967 Highway 100
- 815 Sneed Rd W
- 7867 Highway 100
- 7867 Highway 100 Unit B
- 7867 Highway 100
- 605 Sparrow Ct
- 1616 Glenridge Dr
- 738 Mcpherson Dr
- 641 Harpeth Bend Dr Unit 641 Harpeth Bend
- 353 Roslyn Ct
- 3439 Harpeth Springs Dr Unit 171
- 100 Eve Ave
- 854 Todd Preis Dr
- 603 Poplar Valley Ct
- 104 Doral Ct Unit 91B






