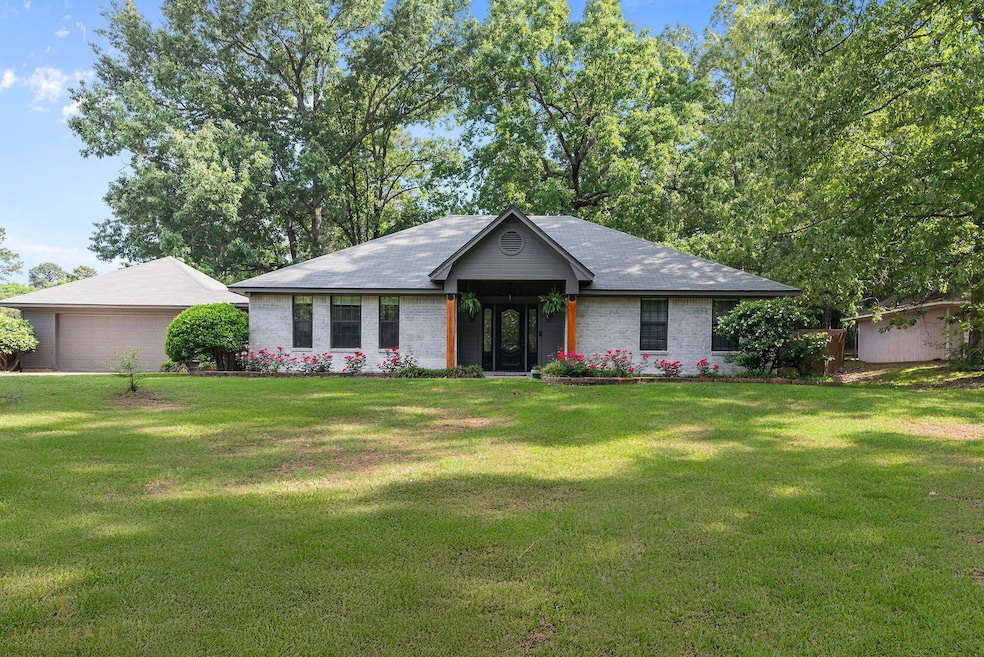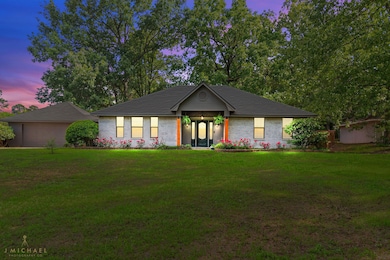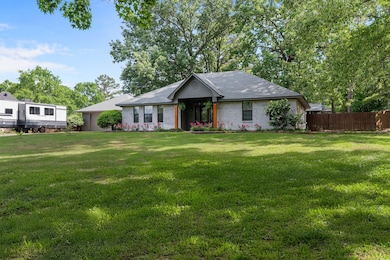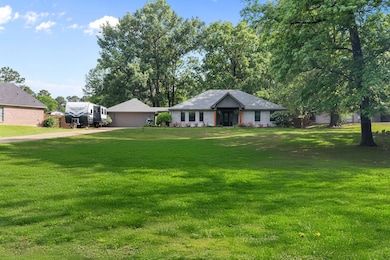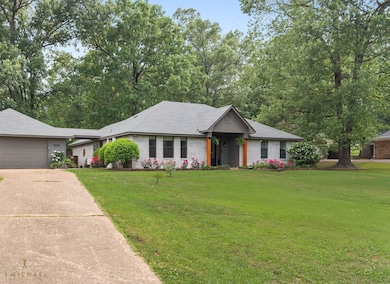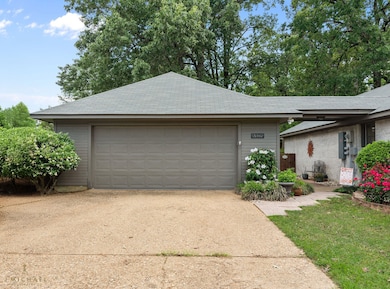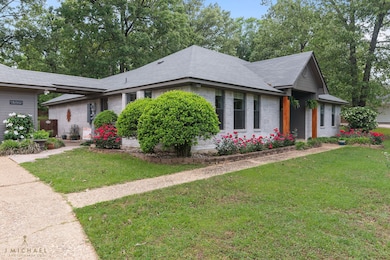6105 Shadow Wood Dr Shreveport, LA 71107
Estimated payment $1,976/month
Highlights
- RV Access or Parking
- 0.9 Acre Lot
- Lawn
- Judson Fundamental Elementary School Rated 9+
- Granite Countertops
- Eat-In Kitchen
About This Home
This completely updated 3-bedroom, 2-bathroom home offers 1,905 square feet of beautifully renovated living space. Every detail has been thoughtfully upgraded to provide modern comfort and style. The spacious living area features a stunning double-sided fireplace, creating a warm and inviting atmosphere that flows into multiple spaces. In 2024, new solid wood entry pillars were added to enhance curb appeal, along with fresh exterior and interior paint for a clean, contemporary look. A full exterior security camera system was installed for added peace of mind. Inside, the home features new porcelain tile flooring in all rooms except the guest bedrooms, complemented by updated lighting in the kitchen, den, and bathrooms. The kitchen also boasts a brand-new island countertop installed in 2025, perfect for cooking and entertaining. A reverse osmosis water filtration system was added in 2024, along with all new interior and exterior door hardware for a cohesive, updated finish. The electrical panel was replaced and relocated from the master bedroom to the exterior of the home, and an RV hookup was added—both completed in 2024. Additional improvements include a new roof installed in the fall of 2023 and low-maintenance river rock landscaping added in 2024. The home also includes an oversized two-car garage, providing ample storage and workspace. With quality upgrades throughout and thoughtful design touches, this home is truly move-in ready.
Listing Agent
Keller Williams Northwest Brokerage Phone: 318-213-1555 License #0000036013 Listed on: 11/03/2025

Co-Listing Agent
Keller Williams Northwest Brokerage Phone: 318-213-1555 License #0995688896
Home Details
Home Type
- Single Family
Est. Annual Taxes
- $2,529
Year Built
- Built in 1993
Lot Details
- 0.9 Acre Lot
- Lawn
- Back Yard
Parking
- 2 Car Garage
- RV Access or Parking
Interior Spaces
- 1,905 Sq Ft Home
- 1-Story Property
- Built-In Features
- Ceiling Fan
- See Through Fireplace
- Living Room with Fireplace
Kitchen
- Eat-In Kitchen
- Electric Oven
- Electric Cooktop
- Dishwasher
- Kitchen Island
- Granite Countertops
Bedrooms and Bathrooms
- 3 Bedrooms
- 2 Full Bathrooms
- Double Vanity
Additional Features
- Courtyard
- Private Sewer
Community Details
- Millcreek Estates Subdivision
Listing and Financial Details
- Assessor Parcel Number 191536002003800
Map
Home Values in the Area
Average Home Value in this Area
Tax History
| Year | Tax Paid | Tax Assessment Tax Assessment Total Assessment is a certain percentage of the fair market value that is determined by local assessors to be the total taxable value of land and additions on the property. | Land | Improvement |
|---|---|---|---|---|
| 2024 | $2,529 | $17,142 | $1,638 | $15,504 |
| 2023 | $2,387 | $15,705 | $1,560 | $14,145 |
| 2022 | $2,387 | $15,705 | $1,560 | $14,145 |
| 2021 | $2,388 | $15,705 | $1,560 | $14,145 |
| 2020 | $2,388 | $15,705 | $1,560 | $14,145 |
| 2019 | $2,333 | $15,488 | $1,560 | $13,928 |
| 2018 | $1,240 | $15,488 | $1,560 | $13,928 |
| 2017 | $2,329 | $15,488 | $1,560 | $13,928 |
| 2015 | $1,231 | $15,300 | $1,560 | $13,740 |
| 2014 | $1,239 | $15,300 | $1,560 | $13,740 |
| 2013 | -- | $15,300 | $1,560 | $13,740 |
Property History
| Date | Event | Price | List to Sale | Price per Sq Ft | Prior Sale |
|---|---|---|---|---|---|
| 11/03/2025 11/03/25 | For Sale | $335,000 | +17.5% | $176 / Sq Ft | |
| 09/14/2023 09/14/23 | Sold | -- | -- | -- | View Prior Sale |
| 08/09/2023 08/09/23 | Price Changed | $285,000 | +2.0% | $150 / Sq Ft | |
| 08/04/2023 08/04/23 | Pending | -- | -- | -- | |
| 08/01/2023 08/01/23 | For Sale | $279,500 | -- | $147 / Sq Ft |
Purchase History
| Date | Type | Sale Price | Title Company |
|---|---|---|---|
| Deed | $282,000 | None Listed On Document |
Mortgage History
| Date | Status | Loan Amount | Loan Type |
|---|---|---|---|
| Open | $267,900 | New Conventional |
Source: North Texas Real Estate Information Systems (NTREIS)
MLS Number: 21103307
APN: 191536-002-0038-00
- 8308 Creekdale St
- 5785 Bunker Way
- 5793 Bunker Way
- 5536 Northwood S
- 0 Cambridge Cir
- TBD Northwood Rd S
- 4835 Bogey Ln
- 4821 Bogey Ln
- 4833 Bogey Ln
- 4845 Bogey Ln
- 4840 Pin High Cir
- 4857 Sandtrap Cir
- 0 Buckingham Dr Unit 21060001
- 4863 Chipshot Ln
- 5870 Northwood Oaks Dr
- 5862 Northwood Oaks Dr
- 0 Roy Rod Extension
- 6026 Old Mooringsport Rd
- 5913 Alaska Ln
- 0 Northport Blvd Unit 21100070
- 4360 Roy Rd
- 1601 N Forty Loop
- 1608 Shepherd Dr
- 2020 N Hearne Ave
- 531 Chinquipin Dr
- 5638 S Lakeshore Dr
- 5660 S Lakeshore Dr
- 218 Apalachee Way
- 3500 Milam St
- 222 Walnut Ln
- 5720 S Lakeshore Dr
- 1000 Maize St
- 500 Northpark Dr
- 305 Hendry Dr
- 2712 Ashton St
- 4650 Lakeshore Dr
- 3229 Judy Ct
- 765 Dumaine Dr
- 5075 Airline Dr
- 4223 Lakeshore Dr
