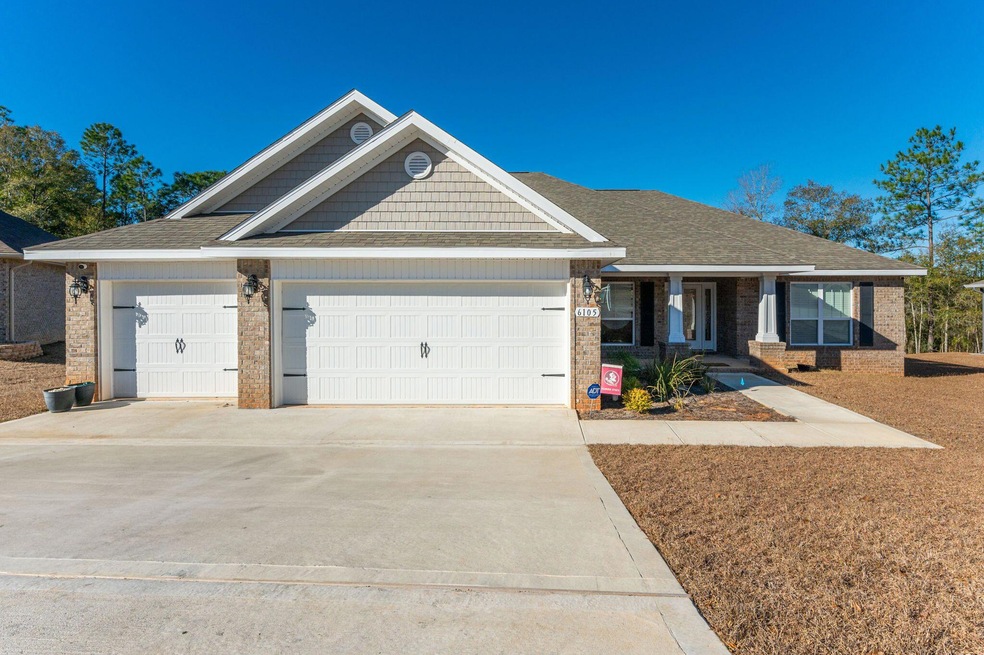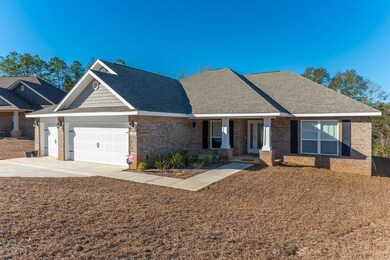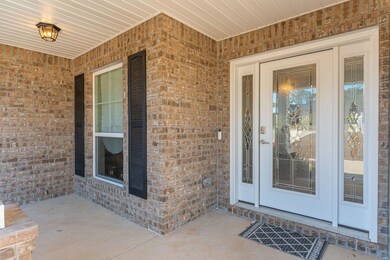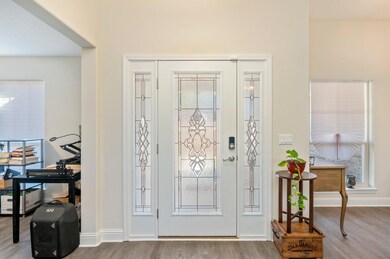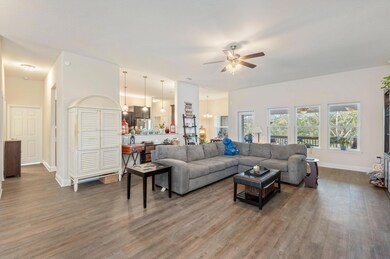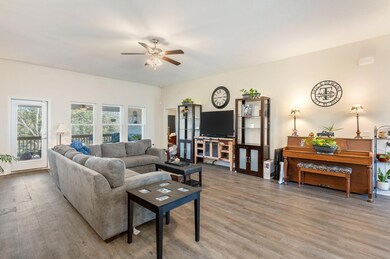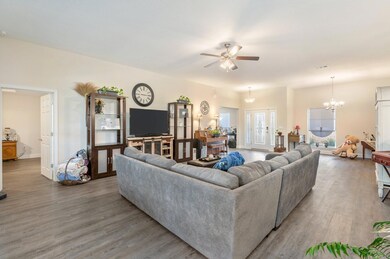
6105 Walk Along Way Crestview, FL 32536
Estimated Value: $425,000 - $441,000
Highlights
- Waterfront Community
- Fishing
- Newly Painted Property
- Deeded access to the beach
- Craftsman Architecture
- Bonus Room
About This Home
As of February 2024Pro-photos coming soon.
2023-built and situated in a sought-after lakefront community! Imagine morning paddleboards on the water or game of fetch with the pup on the community green space overlooking beautiful views. Pull up to this fully brick spacious home and your 3-car garage. Be greeted by an open and airy floor plan that seamlessly connects the living, dining, and kitchen areas. The interiors are bathed in natural light. Clean colors with 10-foot ceilings radiate luxury. The heart of this home is a chef's dream. The kitchen is equipped with stainless steel appliances, granite countertops, and ample cabinet space as well as large pantry. Perfect for entertaining, featuring a center island. Home backs up to wooded space for ultimate privacy, and showcases a large covered porch to watch the golden sun sink over your backyard oasis.
Last Agent to Sell the Property
Spence Properties License #3337336 Listed on: 12/29/2023
Home Details
Home Type
- Single Family
Est. Annual Taxes
- $365
Year Built
- Built in 2023
Lot Details
- 0.33 Acre Lot
- Lot Dimensions are 70 x 170
- Property fronts a county road
- Interior Lot
- Sprinkler System
- Cleared Lot
- Property is zoned County, Resid Single
HOA Fees
- $46 Monthly HOA Fees
Parking
- 3 Car Attached Garage
- Automatic Garage Door Opener
Home Design
- Craftsman Architecture
- Newly Painted Property
- Exterior Columns
- Brick Exterior Construction
- Dimensional Roof
- Ridge Vents on the Roof
- Composition Shingle Roof
- Vinyl Trim
Interior Spaces
- 2,511 Sq Ft Home
- 1-Story Property
- Coffered Ceiling
- Tray Ceiling
- Ceiling Fan
- Recessed Lighting
- Double Pane Windows
- Living Room
- Breakfast Room
- Dining Area
- Bonus Room
- Pull Down Stairs to Attic
Kitchen
- Breakfast Bar
- Walk-In Pantry
- Electric Oven or Range
- Self-Cleaning Oven
- Induction Cooktop
- Microwave
- Ice Maker
- Dishwasher
- Kitchen Island
Flooring
- Tile
- Vinyl
Bedrooms and Bathrooms
- 4 Bedrooms
- Split Bedroom Floorplan
- En-Suite Primary Bedroom
- 3 Full Bathrooms
- Cultured Marble Bathroom Countertops
- Dual Vanity Sinks in Primary Bathroom
- Separate Shower in Primary Bathroom
- Garden Bath
Laundry
- Laundry Room
- Exterior Washer Dryer Hookup
Outdoor Features
- Deeded access to the beach
- Covered patio or porch
Schools
- Bob Sikes Elementary School
- Davidson Middle School
- Crestview High School
Utilities
- High Efficiency Air Conditioning
- Central Heating
- Underground Utilities
- Water Tap Fee Is Paid
- Electric Water Heater
- Septic Tank
- Phone Available
Listing and Financial Details
- Assessor Parcel Number 29-4N-23-1400-0000-0210
Community Details
Overview
- Association fees include land recreation, management
- Nature Lake Subdivision
Amenities
- Picnic Area
Recreation
- Waterfront Community
- Fishing
Ownership History
Purchase Details
Home Financials for this Owner
Home Financials are based on the most recent Mortgage that was taken out on this home.Similar Homes in Crestview, FL
Home Values in the Area
Average Home Value in this Area
Purchase History
| Date | Buyer | Sale Price | Title Company |
|---|---|---|---|
| Still Brian Thomas | $438,500 | Bradley Title |
Mortgage History
| Date | Status | Borrower | Loan Amount |
|---|---|---|---|
| Open | Still Brian Thomas | $173,500 | |
| Previous Owner | Tarpley Eric James | $419,378 |
Property History
| Date | Event | Price | Change | Sq Ft Price |
|---|---|---|---|---|
| 02/26/2024 02/26/24 | Sold | $438,500 | -2.6% | $175 / Sq Ft |
| 01/31/2024 01/31/24 | Pending | -- | -- | -- |
| 12/29/2023 12/29/23 | For Sale | $450,000 | -- | $179 / Sq Ft |
Tax History Compared to Growth
Tax History
| Year | Tax Paid | Tax Assessment Tax Assessment Total Assessment is a certain percentage of the fair market value that is determined by local assessors to be the total taxable value of land and additions on the property. | Land | Improvement |
|---|---|---|---|---|
| 2024 | $480 | $330,094 | $41,257 | $288,837 |
| 2023 | $480 | $38,558 | $38,558 | -- |
| 2022 | $365 | $36,035 | $36,035 | -- |
| 2021 | $365 | $34,300 | $34,300 | $0 |
| 2020 | $304 | $32,000 | $32,000 | $0 |
| 2019 | $301 | $32,000 | $32,000 | $0 |
| 2018 | $297 | $32,000 | $0 | $0 |
| 2017 | $203 | $17,613 | $0 | $0 |
| 2016 | $201 | $17,613 | $0 | $0 |
| 2015 | $202 | $17,100 | $0 | $0 |
| 2014 | $88 | $6,732 | $0 | $0 |
Agents Affiliated with this Home
-
Katie Morse

Seller's Agent in 2024
Katie Morse
Spence Properties
(850) 374-0552
161 Total Sales
-
Tiffany Spence

Seller Co-Listing Agent in 2024
Tiffany Spence
Spence Properties
(850) 826-1838
97 Total Sales
-
Wanda Pitts
W
Buyer's Agent in 2024
Wanda Pitts
Keller Williams Realty SRB
(850) 259-9001
58 Total Sales
Map
Source: Emerald Coast Association of REALTORS®
MLS Number: 938992
APN: 29-4N-23-1400-0000-0210
- 6101 Walk Along Way
- 24.66 ac Currie Rd Unit Parcel F
- Lot 53 Walk Along Way
- Lot 44 Walk Along Way
- Lot 43 Walk Along Way
- Lot 42 Walk Along Way
- 6014 Paige Ln
- 6089 Dogwood Dr W
- 2011 Broad St
- 6353 Havenmist Ln
- 2580 Taylor Rd
- 2017 Broad St
- 2392 Cumberland Way
- Vacant Lake Silver Rd
- 2581 Taylor Rd
- 6060 Bud Moulton Rd
- 2767 Phil Tyner Rd
- 6005 Cricket Ln
- 6003 Cricket Ln
- 000 Cricket Ln
- 6105 Walk Along Way
- LOT#20 Walk Along Way
- Lot 86 Walk Along Way
- 6109 Walk Along Way
- 6102 Walk Along Way
- LOT#19 Walk Along Way
- LOT 88 Walk Along Way
- 6111 Walk Along Way
- LOT 23 Walk Along Way
- Lot 94 Walk Along Way
- 6099 Walk Along Way Unit Lot 24
- LOT 18 Walk Along Way
- 6103 Walk Along Way
- 6113 Walk Along Way
- 6098 Walk Along Way
- 6115 Walk Along Way
- 6095 Walk Along Way
- 6096 Walk Along Way
- 6044 Dorchester Place
- 6093 Walk Along Way
