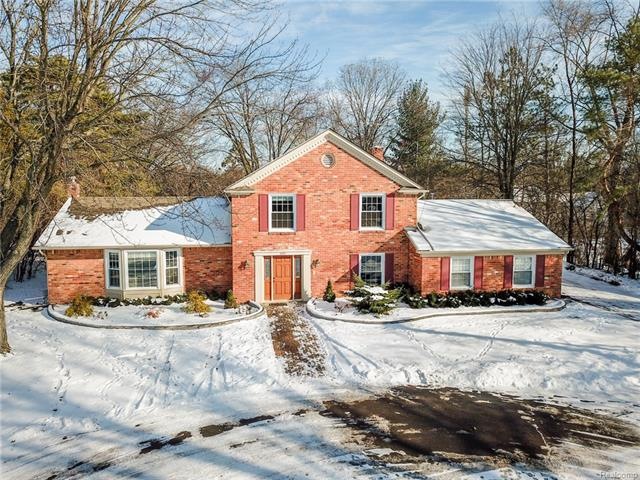
$700,000
- 4 Beds
- 5 Baths
- 3,562 Sq Ft
- 4358 Yale Ct
- Bloomfield Hills, MI
WELL MAINTAINED AND LOVED, LIGHT AND BRIGHT CONTEMPORARY COLONIAL IN WABEEK SOUTH! GREAT CUL-DE-SAC LOCATION ON BEAUTIFULLY LANDSCAPED CORNER LOT. THIS SPACIOUS HOME BOASTS HIGH CEILINGS CONTEMPORARY DESIGN, NEWER MAPLE KITCHEN W GRANITE COUNTERS, SS APPLIANCES, PULL-OUTS, AND HW FLOORS. WINDOWS AND DOORS HAVE BEEN REPLACED. FOUR GENEROUSLY SIZED BEDROOMS W AMPLE STORAGE AND LARGE WINDOWS.
Donna Katz Max Broock, REALTORS®-Bloomfield Hills
