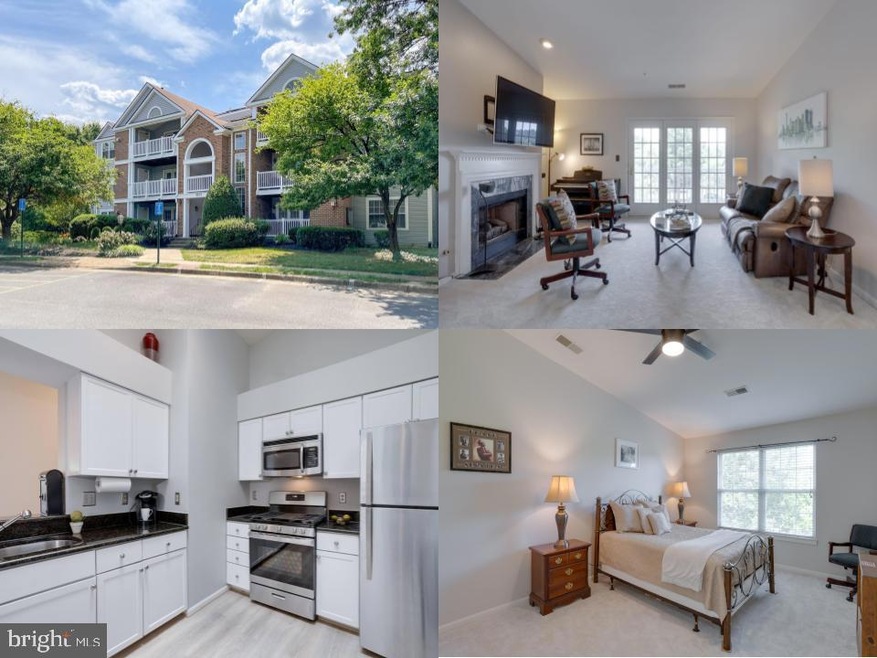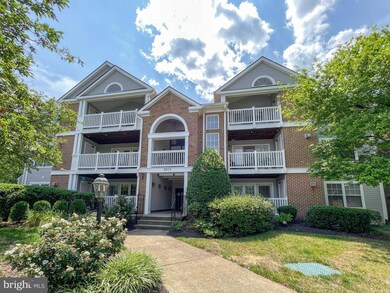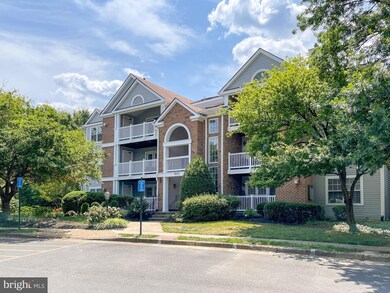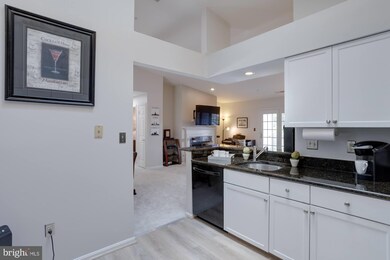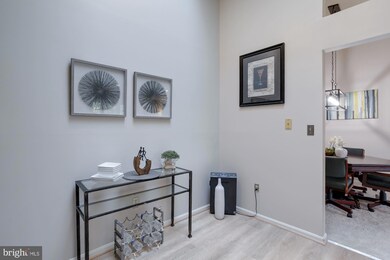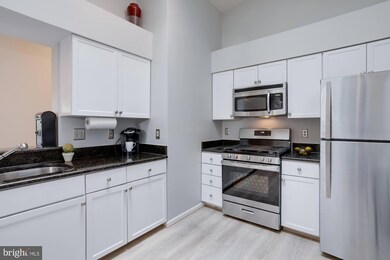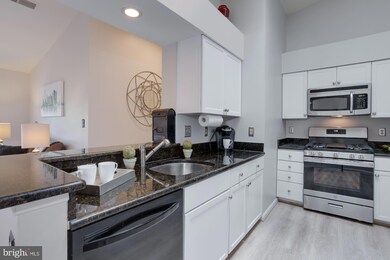
6105 Wigmore Ln Unit L Alexandria, VA 22315
Highlights
- Fitness Center
- 1 Fireplace
- Tennis Courts
- Contemporary Architecture
- Community Pool
- Jogging Path
About This Home
As of July 2023**5 PM deadline Sunday 7/16**
Welcome to this charming 897 sqft, 1 bedroom, 1 bathroom garden style condo located in Kingstowne Village of Alexandria. This delightful unit offers new kitchen appliances, updated lighting, brand new flooring and carpet, gas fireplace and a tasteful bathroom makeover making it an ideal choice for individuals or couples seeking a cozy living space.
As you step inside, you'll be greeted by a decent sized living area that exudes warmth and relaxation. The open floor plan allows for easy movement and seamless integration between the living room, dining area, and kitchen, creating a sense of spaciousness.
The bedroom is generously sized along with a spacious walk-in closet. The bathroom offers convenience and privacy, complete with modern fixtures, vaulted ceiling and skylight.
Storage unit comes in super handy and is also included, located in the lower level.
One of the highlights of this condo is ample parking, nature lover trails, 3 ponds nearby, pools, fitness centers and more. The meticulously landscaped grounds provide a peaceful setting, perfect for enjoying your morning coffee sitting out on the balcony.
Located in a great area, this condo offers easy access to bus transit, and minutes to Telegraph Rd and 95 for commuters.
Whether you're looking for trendy restaurants, vibrant shopping districts, or scenic parks, everything is just a short distance away. Minutes from Ft Belvoir, Wegmans, Walmart, Burger Shack, Tropical Smoothie, Moes, Aldi, World Market, Cava, Uno Pizzeria, Bonefish, Kohls, and so much more!
Last Agent to Sell the Property
eXp Realty LLC License #0225259846 Listed on: 07/13/2023

Property Details
Home Type
- Condominium
Est. Annual Taxes
- $2,945
Year Built
- Built in 1993
HOA Fees
Home Design
- Contemporary Architecture
- Aluminum Siding
Interior Spaces
- 897 Sq Ft Home
- Property has 1 Level
- Ceiling Fan
- 1 Fireplace
- Window Treatments
- Entrance Foyer
- Living Room
- Dining Room
Kitchen
- Stove
- Built-In Microwave
- Dishwasher
- Disposal
Bedrooms and Bathrooms
- 1 Main Level Bedroom
- 1 Full Bathroom
Laundry
- Dryer
- Washer
Schools
- Lane Elementary School
- Hayfield Secondary Middle School
- Hayfield High School
Utilities
- Forced Air Heating and Cooling System
- Heat Pump System
- Natural Gas Water Heater
- Public Septic
Listing and Financial Details
- Assessor Parcel Number 0913 1704 L
Community Details
Overview
- Association fees include pool(s), recreation facility, sewer, snow removal, trash, water
- Low-Rise Condominium
- Stratford Place At Kings Community
- Stratford Place At Kings Subdivision
Recreation
- Tennis Courts
- Community Playground
- Fitness Center
- Community Pool
- Jogging Path
Pet Policy
- Pets allowed on a case-by-case basis
Ownership History
Purchase Details
Home Financials for this Owner
Home Financials are based on the most recent Mortgage that was taken out on this home.Purchase Details
Home Financials for this Owner
Home Financials are based on the most recent Mortgage that was taken out on this home.Purchase Details
Home Financials for this Owner
Home Financials are based on the most recent Mortgage that was taken out on this home.Purchase Details
Purchase Details
Home Financials for this Owner
Home Financials are based on the most recent Mortgage that was taken out on this home.Similar Homes in Alexandria, VA
Home Values in the Area
Average Home Value in this Area
Purchase History
| Date | Type | Sale Price | Title Company |
|---|---|---|---|
| Warranty Deed | $300,000 | First American Title | |
| Warranty Deed | $181,000 | -- | |
| Warranty Deed | $292,900 | -- | |
| Deed | $168,000 | -- | |
| Deed | $130,175 | -- |
Mortgage History
| Date | Status | Loan Amount | Loan Type |
|---|---|---|---|
| Previous Owner | $173,992 | FHA | |
| Previous Owner | $292,500 | New Conventional | |
| Previous Owner | $123,666 | No Value Available |
Property History
| Date | Event | Price | Change | Sq Ft Price |
|---|---|---|---|---|
| 07/31/2023 07/31/23 | Sold | $300,000 | 0.0% | $334 / Sq Ft |
| 07/16/2023 07/16/23 | Pending | -- | -- | -- |
| 07/13/2023 07/13/23 | For Sale | $299,888 | +65.7% | $334 / Sq Ft |
| 10/09/2012 10/09/12 | Sold | $181,000 | -4.7% | $202 / Sq Ft |
| 05/01/2012 05/01/12 | Pending | -- | -- | -- |
| 04/26/2012 04/26/12 | For Sale | $190,000 | 0.0% | $212 / Sq Ft |
| 01/27/2012 01/27/12 | Pending | -- | -- | -- |
| 01/21/2012 01/21/12 | Price Changed | $190,000 | -7.3% | $212 / Sq Ft |
| 12/23/2011 12/23/11 | For Sale | $205,000 | -- | $229 / Sq Ft |
Tax History Compared to Growth
Tax History
| Year | Tax Paid | Tax Assessment Tax Assessment Total Assessment is a certain percentage of the fair market value that is determined by local assessors to be the total taxable value of land and additions on the property. | Land | Improvement |
|---|---|---|---|---|
| 2024 | $3,321 | $286,690 | $57,000 | $229,690 |
| 2023 | $2,907 | $257,580 | $52,000 | $205,580 |
| 2022 | $2,888 | $252,530 | $51,000 | $201,530 |
| 2021 | $2,796 | $238,240 | $48,000 | $190,240 |
| 2020 | $2,820 | $238,240 | $48,000 | $190,240 |
| 2019 | $2,711 | $229,080 | $44,000 | $185,080 |
| 2018 | $2,558 | $222,410 | $44,000 | $178,410 |
| 2017 | $2,582 | $222,410 | $44,000 | $178,410 |
| 2016 | $2,426 | $209,370 | $42,000 | $167,370 |
| 2015 | $2,360 | $211,480 | $42,000 | $169,480 |
| 2014 | $2,355 | $211,480 | $42,000 | $169,480 |
Agents Affiliated with this Home
-

Seller's Agent in 2023
Mark McConnell
eXp Realty LLC
(703) 401-4127
1 in this area
63 Total Sales
-

Buyer's Agent in 2023
Trey Grooms
EXP Realty, LLC
(703) 915-3501
2 in this area
115 Total Sales
-

Seller's Agent in 2012
David Alewine
Samson Properties
(703) 407-9972
7 in this area
21 Total Sales
-

Seller Co-Listing Agent in 2012
Tony Lopez
HomeServices Property Management
(703) 963-3208
3 Total Sales
-
A
Buyer's Agent in 2012
Andrea Miller
RE/MAX Olympic Realty
Map
Source: Bright MLS
MLS Number: VAFX2136266
APN: 0913-1704-L
- 7508 Ashby Ln Unit K
- 6125 Summer Park Ln
- 7501 Ashby Ln Unit 1-D
- 6149 Summer Park Ln
- 6161 Summer Park Ln
- 7458 Cross Gate Ln
- 7770 Belvale Dr
- 7524 Cross Gate Ln
- 6104 Fairview Farm Dr Unit 403
- 7496 Gadsby Square
- 6107 Fairview Farm Dr Unit 306
- 6010 Ashby Heights Cir
- 5942 Norham Dr
- 6005 Southward Way
- 7312 Gene St
- 7922 Ashland Dr
- 6105 Olivet Dr
- 7720 Stone Wheat Ct
- 6331 Steinway St
- 7471 Towchester Ct
