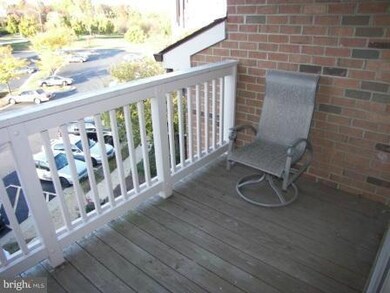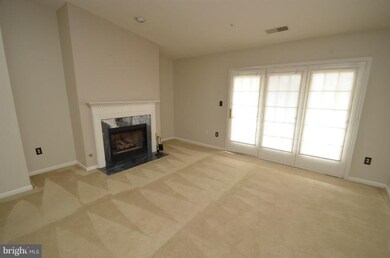
6105 Wigmore Ln Unit L Alexandria, VA 22315
Highlights
- Fitness Center
- Contemporary Architecture
- Community Pool
- Open Floorplan
- Upgraded Countertops
- Tennis Courts
About This Home
As of July 2023NEW LOW PRICE....IMMACULTE TOP-LEVEL, 1BR CONDO IN THE HEART OF KINGSTOWNE...HUGE LIVING ROOM WITH WALKOUT TO INVITING BALCONY...UPDATED KITCHEN WITH GRANITE COUNTERS AND TABLE SPACE...SPACIOUS MASTER BEDROOM W/ LARGE BATH & DOUBLE VANITIES...WALK TO 2 POOLS AND REC FACILITY...ALL KINGSTOWNE AMENITIES..EASY ACCESS TO SHOPPING, METRO & RAIL STATIONS..
Last Agent to Sell the Property
Samson Properties License #0225057321 Listed on: 12/23/2011

Last Buyer's Agent
Andrea Miller
RE/MAX Olympic Realty
Property Details
Home Type
- Condominium
Est. Annual Taxes
- $3,321
Year Built
- Built in 1993
Lot Details
- Property is in very good condition
HOA Fees
Parking
- Unassigned Parking
Home Design
- Contemporary Architecture
- Brick Front
Interior Spaces
- 897 Sq Ft Home
- Property has 1 Level
- Open Floorplan
- Ceiling Fan
- Fireplace Mantel
- Gas Fireplace
- Window Treatments
- Combination Dining and Living Room
Kitchen
- Eat-In Kitchen
- Gas Oven or Range
- Microwave
- Ice Maker
- Dishwasher
- Upgraded Countertops
- Disposal
Bedrooms and Bathrooms
- 1 Main Level Bedroom
- En-Suite Primary Bedroom
- En-Suite Bathroom
- 1 Full Bathroom
Laundry
- Dryer
- Washer
Utilities
- Forced Air Heating and Cooling System
- Vented Exhaust Fan
- Natural Gas Water Heater
Listing and Financial Details
- Assessor Parcel Number 91-3-17-4-L
Community Details
Overview
- Association fees include pool(s), recreation facility, sewer, snow removal, trash, water
- Low-Rise Condominium
- Abbott, Top Floor
- Stratford Place Community
- The community has rules related to alterations or architectural changes
Recreation
- Tennis Courts
- Community Playground
- Fitness Center
- Community Pool
- Jogging Path
Pet Policy
- Pets Allowed
Ownership History
Purchase Details
Home Financials for this Owner
Home Financials are based on the most recent Mortgage that was taken out on this home.Purchase Details
Home Financials for this Owner
Home Financials are based on the most recent Mortgage that was taken out on this home.Purchase Details
Home Financials for this Owner
Home Financials are based on the most recent Mortgage that was taken out on this home.Purchase Details
Purchase Details
Home Financials for this Owner
Home Financials are based on the most recent Mortgage that was taken out on this home.Similar Homes in Alexandria, VA
Home Values in the Area
Average Home Value in this Area
Purchase History
| Date | Type | Sale Price | Title Company |
|---|---|---|---|
| Warranty Deed | $300,000 | First American Title | |
| Warranty Deed | $181,000 | -- | |
| Warranty Deed | $292,900 | -- | |
| Deed | $168,000 | -- | |
| Deed | $130,175 | -- |
Mortgage History
| Date | Status | Loan Amount | Loan Type |
|---|---|---|---|
| Previous Owner | $173,992 | FHA | |
| Previous Owner | $292,500 | New Conventional | |
| Previous Owner | $123,666 | No Value Available |
Property History
| Date | Event | Price | Change | Sq Ft Price |
|---|---|---|---|---|
| 07/31/2023 07/31/23 | Sold | $300,000 | 0.0% | $334 / Sq Ft |
| 07/16/2023 07/16/23 | Pending | -- | -- | -- |
| 07/13/2023 07/13/23 | For Sale | $299,888 | +65.7% | $334 / Sq Ft |
| 10/09/2012 10/09/12 | Sold | $181,000 | -4.7% | $202 / Sq Ft |
| 05/01/2012 05/01/12 | Pending | -- | -- | -- |
| 04/26/2012 04/26/12 | For Sale | $190,000 | 0.0% | $212 / Sq Ft |
| 01/27/2012 01/27/12 | Pending | -- | -- | -- |
| 01/21/2012 01/21/12 | Price Changed | $190,000 | -7.3% | $212 / Sq Ft |
| 12/23/2011 12/23/11 | For Sale | $205,000 | -- | $229 / Sq Ft |
Tax History Compared to Growth
Tax History
| Year | Tax Paid | Tax Assessment Tax Assessment Total Assessment is a certain percentage of the fair market value that is determined by local assessors to be the total taxable value of land and additions on the property. | Land | Improvement |
|---|---|---|---|---|
| 2024 | $3,321 | $286,690 | $57,000 | $229,690 |
| 2023 | $2,907 | $257,580 | $52,000 | $205,580 |
| 2022 | $2,888 | $252,530 | $51,000 | $201,530 |
| 2021 | $2,796 | $238,240 | $48,000 | $190,240 |
| 2020 | $2,820 | $238,240 | $48,000 | $190,240 |
| 2019 | $2,711 | $229,080 | $44,000 | $185,080 |
| 2018 | $2,558 | $222,410 | $44,000 | $178,410 |
| 2017 | $2,582 | $222,410 | $44,000 | $178,410 |
| 2016 | $2,426 | $209,370 | $42,000 | $167,370 |
| 2015 | $2,360 | $211,480 | $42,000 | $169,480 |
| 2014 | $2,355 | $211,480 | $42,000 | $169,480 |
Agents Affiliated with this Home
-

Seller's Agent in 2023
Mark McConnell
eXp Realty LLC
(703) 401-4127
1 in this area
63 Total Sales
-

Buyer's Agent in 2023
Trey Grooms
EXP Realty, LLC
(703) 915-3501
2 in this area
115 Total Sales
-

Seller's Agent in 2012
David Alewine
Samson Properties
(703) 407-9972
7 in this area
21 Total Sales
-

Seller Co-Listing Agent in 2012
Tony Lopez
HomeServices Property Management
(703) 963-3208
3 Total Sales
-
A
Buyer's Agent in 2012
Andrea Miller
RE/MAX Olympic Realty
Map
Source: Bright MLS
MLS Number: 1004659272
APN: 0913-1704-L
- 7508 Ashby Ln Unit K
- 6125 Summer Park Ln
- 7501 Ashby Ln Unit 1-D
- 6149 Summer Park Ln
- 6161 Summer Park Ln
- 7458 Cross Gate Ln
- 7524 Cross Gate Ln
- 7496 Gadsby Square
- 6107 Fairview Farm Dr Unit 306
- 6010 Ashby Heights Cir
- 5942 Norham Dr
- 6005 Southward Way
- 7312 Gene St
- 7922 Ashland Dr
- 6105 Olivet Dr
- 7720 Stone Wheat Ct
- 6331 Steinway St
- 7471 Towchester Ct
- 6187 Les Dorson Ln
- 6416 Caleb Ct






