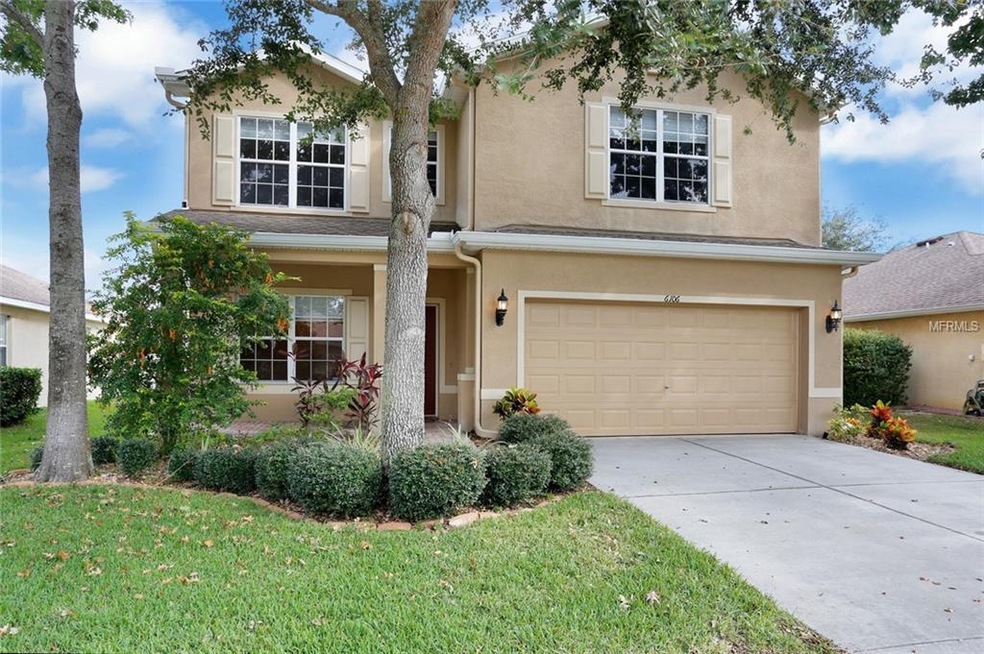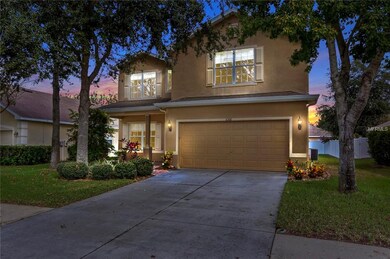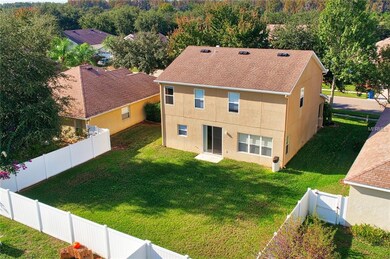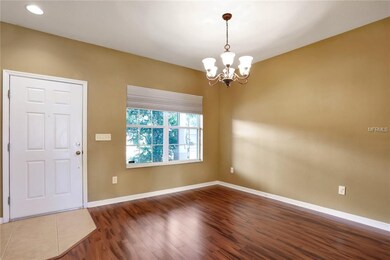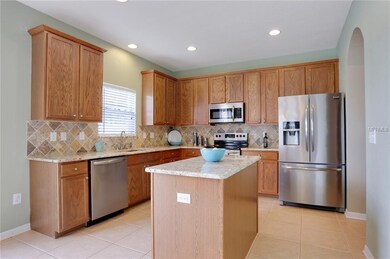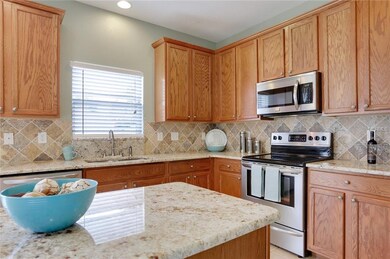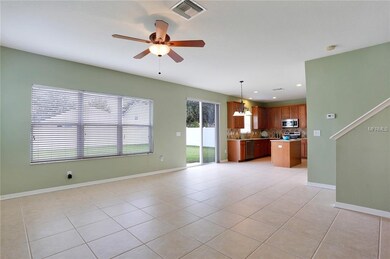
6106 Desert Peace Ave Land O Lakes, FL 34639
Highlights
- Oak Trees
- Open Floorplan
- Contemporary Architecture
- Land O' Lakes High School Rated A
- Clubhouse
- Loft
About This Home
As of March 2025PRICE ADJUSTED, Listed BELOW recent appraisal of 252k. Super DEAL! Start with EQUITY! Two Story Home available in Dupree Lakes a Premier Land O Lakes community. Gorgeous upgrades in this 4 Bedroom 2.5 bath home, built in 2006, As you enter you are greeted by Gleaming Wood Laminate flooring in the Formal Living/Dining Room, pass through to the the Spacious Family Room open to Kitchen making entertaining easy. Offering Granite countertops, 42 in Wood Cabinets and Center island. A custom backsplash makes this kitchen a showplace , upstairs there is a huge Bonus/Loft Area that could be used as a 2nd living area, play room, media center or office, 4 large bedrooms with great closet space are upstairs also. The Master Suite offers a Walk in Closet, Full Master Bath w/ Soaking Tub and Separate Shower, Granite countertop w/ dual sinks. Gorgeous Wood Laminate floors up and Ceramic tile downstairs makes maintaining this approx 2200 sf home a breeze! Other great features are Newer Kitchen Appliances,1 year old hot water heater, dual zoned A/C, Water Softener, Gutters and inside Laundry Room. All of this on a fenced lot in a community offering great amenities- Pool w/ kids splash zone , Clubhouse, Tennis courts, Basketball courts, Volley Ball, Soccer field, and so much more! Easy access to I-75, Suncoast Expway, New Tampa Bay Outlet Mall, Airport & Great Schools! Offering a 1 year HOME WARRANTY up to 500.00. Quick Closing Available! Call Today!
Last Agent to Sell the Property
RE/MAX PREMIER GROUP License #3051463 Listed on: 12/01/2018

Home Details
Home Type
- Single Family
Est. Annual Taxes
- $3,670
Year Built
- Built in 2006
Lot Details
- 6,292 Sq Ft Lot
- Lot Dimensions are 59 x 110
- West Facing Home
- Mature Landscaping
- Level Lot
- Irrigation
- Oak Trees
- Property is zoned MPUD
HOA Fees
- $7 Monthly HOA Fees
Parking
- 2 Car Attached Garage
- Garage Door Opener
- Open Parking
Home Design
- Contemporary Architecture
- Bi-Level Home
- Planned Development
- Slab Foundation
- Shingle Roof
- Block Exterior
- Stucco
Interior Spaces
- 2,180 Sq Ft Home
- Open Floorplan
- High Ceiling
- Ceiling Fan
- Shades
- Blinds
- Sliding Doors
- Family Room Off Kitchen
- Loft
- Bonus Room
- Inside Utility
- Fire and Smoke Detector
Kitchen
- Eat-In Kitchen
- Range<<rangeHoodToken>>
- <<microwave>>
- Dishwasher
- Stone Countertops
- Solid Wood Cabinet
- Disposal
Flooring
- Laminate
- Ceramic Tile
Bedrooms and Bathrooms
- 4 Bedrooms
- Walk-In Closet
Laundry
- Laundry Room
- Dryer
- Washer
Outdoor Features
- Patio
- Rain Gutters
Schools
- Pine View Elementary School
- Pine View Middle School
- Land O' Lakes High School
Utilities
- Central Heating and Cooling System
- Thermostat
- Electric Water Heater
- High Speed Internet
- Phone Available
- Cable TV Available
Listing and Financial Details
- Home warranty included in the sale of the property
- Down Payment Assistance Available
- Homestead Exemption
- Visit Down Payment Resource Website
- Legal Lot and Block 15 / 4
- Assessor Parcel Number 06-26-19-0030-00400-0150
- $1,895 per year additional tax assessments
Community Details
Overview
- Built by Beazer
- Dupree Lakes Ph 01 Subdivision, The Brentwood Floorplan
- The community has rules related to deed restrictions
- Rental Restrictions
Amenities
- Clubhouse
Recreation
- Tennis Courts
- Community Basketball Court
- Community Playground
- Community Pool
- Park
Ownership History
Purchase Details
Home Financials for this Owner
Home Financials are based on the most recent Mortgage that was taken out on this home.Purchase Details
Purchase Details
Home Financials for this Owner
Home Financials are based on the most recent Mortgage that was taken out on this home.Purchase Details
Home Financials for this Owner
Home Financials are based on the most recent Mortgage that was taken out on this home.Similar Homes in the area
Home Values in the Area
Average Home Value in this Area
Purchase History
| Date | Type | Sale Price | Title Company |
|---|---|---|---|
| Warranty Deed | $380,000 | Nu World Title | |
| Quit Claim Deed | $100 | -- | |
| Warranty Deed | $235,000 | Heartland Title Co | |
| Special Warranty Deed | $244,125 | Landamerica Lawyers Title |
Mortgage History
| Date | Status | Loan Amount | Loan Type |
|---|---|---|---|
| Open | $366,300 | FHA | |
| Previous Owner | $0 | Unknown | |
| Previous Owner | $235,000 | New Conventional | |
| Previous Owner | $157,600 | New Conventional | |
| Previous Owner | $167,100 | Fannie Mae Freddie Mac |
Property History
| Date | Event | Price | Change | Sq Ft Price |
|---|---|---|---|---|
| 03/24/2025 03/24/25 | Sold | $380,000 | -0.8% | $174 / Sq Ft |
| 02/14/2025 02/14/25 | Pending | -- | -- | -- |
| 01/14/2025 01/14/25 | Price Changed | $383,100 | -0.6% | $176 / Sq Ft |
| 01/02/2025 01/02/25 | Price Changed | $385,600 | -2.4% | $177 / Sq Ft |
| 10/29/2024 10/29/24 | Price Changed | $394,900 | -3.6% | $181 / Sq Ft |
| 10/01/2024 10/01/24 | Price Changed | $409,500 | -2.0% | $188 / Sq Ft |
| 09/22/2024 09/22/24 | For Sale | $417,900 | 0.0% | $192 / Sq Ft |
| 09/21/2024 09/21/24 | Pending | -- | -- | -- |
| 09/17/2024 09/17/24 | Price Changed | $417,900 | -2.8% | $192 / Sq Ft |
| 09/02/2024 09/02/24 | Price Changed | $429,900 | -1.6% | $197 / Sq Ft |
| 08/17/2024 08/17/24 | For Sale | $437,000 | +86.0% | $200 / Sq Ft |
| 04/24/2019 04/24/19 | Sold | $235,000 | 0.0% | $108 / Sq Ft |
| 02/05/2019 02/05/19 | Pending | -- | -- | -- |
| 02/01/2019 02/01/19 | Price Changed | $235,000 | -1.7% | $108 / Sq Ft |
| 01/07/2019 01/07/19 | Price Changed | $239,000 | -0.4% | $110 / Sq Ft |
| 12/01/2018 12/01/18 | For Sale | $240,000 | -- | $110 / Sq Ft |
Tax History Compared to Growth
Tax History
| Year | Tax Paid | Tax Assessment Tax Assessment Total Assessment is a certain percentage of the fair market value that is determined by local assessors to be the total taxable value of land and additions on the property. | Land | Improvement |
|---|---|---|---|---|
| 2024 | $5,142 | $202,520 | -- | -- |
| 2023 | $4,970 | $196,630 | $0 | $0 |
| 2022 | $4,532 | $190,910 | $0 | $0 |
| 2021 | $4,479 | $185,350 | $30,323 | $155,027 |
| 2020 | $4,437 | $182,799 | $21,202 | $161,597 |
| 2019 | $4,898 | $169,635 | $21,202 | $148,433 |
| 2018 | $3,682 | $140,793 | $0 | $0 |
| 2017 | $3,670 | $140,793 | $0 | $0 |
| 2016 | $3,608 | $135,061 | $0 | $0 |
| 2015 | $3,630 | $134,122 | $0 | $0 |
| 2014 | $3,536 | $139,305 | $21,202 | $118,103 |
Agents Affiliated with this Home
-
Pat McCullough

Seller's Agent in 2025
Pat McCullough
COLDWELL BANKER REALTY
(813) 235-8059
57 Total Sales
-
R
Buyer's Agent in 2025
Richard Brunet
VREELAND REAL ESTATE LLC
-
Tina Serfozo

Seller's Agent in 2019
Tina Serfozo
RE/MAX Premier Group
(813) 391-3590
127 Total Sales
-
Zoltan Serfozo

Seller Co-Listing Agent in 2019
Zoltan Serfozo
RE/MAX Premier Group
(813) 789-0453
67 Total Sales
Map
Source: Stellar MLS
MLS Number: T3144460
APN: 06-26-19-0030-00400-0150
- 6047 Desert Peace Ave
- 6125 Desert Peace Ave
- 6328 Desert Peace Ave
- 6351 Desert Peace Ave
- 5925 Sweet William Terrace
- 5843 Justicia Loop
- 5709 White Trillium Loop
- 6518 Paw Place
- 22431 Panther Run Ct
- 22063 Dupree Dr
- 22441 Panther Run Ct
- 5618 Sheer Bliss Loop
- 21940 Dupree Dr
- 5482 Angelonia Terrace
- 21878 Amelia Rose Way
- 21867 Amelia Rose Way
- 21807 Amelia Rose Way
- 21746 Amelia Rose Way
- 21698 Amelia Rose Way
- 21906 Shamu Dr
