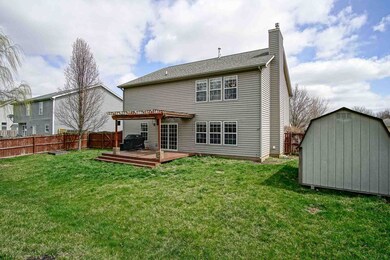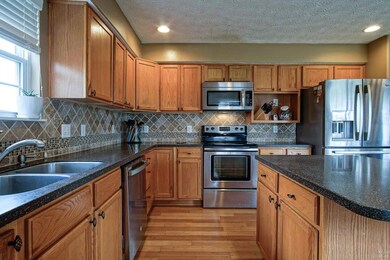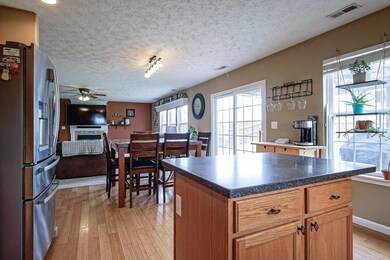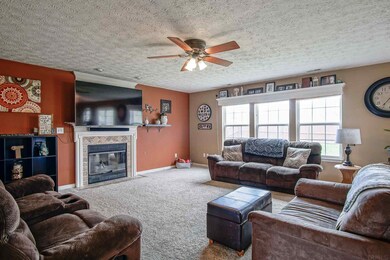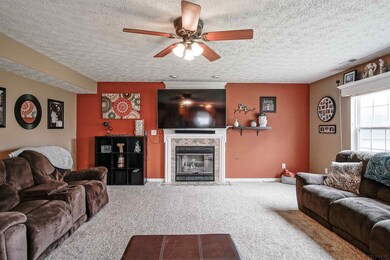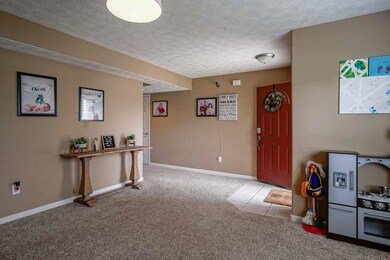
6106 Flintlock Dr West Lafayette, IN 47906
Highlights
- Traditional Architecture
- Wood Flooring
- Eat-In Kitchen
- William Henry Harrison High School Rated A
- 2 Car Attached Garage
- Entrance Foyer
About This Home
As of May 2021Welcome to Shawnee Ridge subdivision located right off SR 43 close to I-65, 8 miles from Purdue University, 4 miles from the beautiful Prophetstown State Park. 6106 Flintlock Dr. offers 3 spacious bedrooms 2 family rooms, fire place, open floor plan kitchen, loft area for entertaining 2.5 full baths, privacy fence, new roof 3/29/2021.
Last Buyer's Agent
Meg Howlett
F.C. Tucker/Shook

Home Details
Home Type
- Single Family
Est. Annual Taxes
- $1,612
Year Built
- Built in 2001
Lot Details
- 10,411 Sq Ft Lot
- Lot Dimensions are 77 x 135
- Privacy Fence
- Level Lot
Parking
- 2 Car Attached Garage
- Driveway
Home Design
- Traditional Architecture
- Brick Exterior Construction
- Slab Foundation
- Shingle Roof
- Asphalt Roof
- Vinyl Construction Material
Interior Spaces
- 2,636 Sq Ft Home
- 2-Story Property
- Ceiling Fan
- Gas Log Fireplace
- Entrance Foyer
Kitchen
- Eat-In Kitchen
- Kitchen Island
- Laminate Countertops
- Disposal
Flooring
- Wood
- Carpet
- Laminate
- Ceramic Tile
Bedrooms and Bathrooms
- 3 Bedrooms
- Bathtub With Separate Shower Stall
- Garden Bath
Laundry
- Laundry on main level
- Electric Dryer Hookup
Schools
- Battle Ground Elementary And Middle School
- William Henry Harrison High School
Utilities
- Forced Air Heating and Cooling System
- Heating System Uses Gas
Listing and Financial Details
- Assessor Parcel Number 79-03-22-452-013.000-019
Ownership History
Purchase Details
Home Financials for this Owner
Home Financials are based on the most recent Mortgage that was taken out on this home.Purchase Details
Home Financials for this Owner
Home Financials are based on the most recent Mortgage that was taken out on this home.Purchase Details
Purchase Details
Home Financials for this Owner
Home Financials are based on the most recent Mortgage that was taken out on this home.Purchase Details
Home Financials for this Owner
Home Financials are based on the most recent Mortgage that was taken out on this home.Purchase Details
Home Financials for this Owner
Home Financials are based on the most recent Mortgage that was taken out on this home.Similar Homes in West Lafayette, IN
Home Values in the Area
Average Home Value in this Area
Purchase History
| Date | Type | Sale Price | Title Company |
|---|---|---|---|
| Warranty Deed | $276,000 | Columbia Title Inc | |
| Warranty Deed | -- | -- | |
| Sheriffs Deed | $136,500 | None Available | |
| Warranty Deed | -- | -- | |
| Warranty Deed | -- | -- | |
| Warranty Deed | -- | -- |
Mortgage History
| Date | Status | Loan Amount | Loan Type |
|---|---|---|---|
| Open | $220,000 | New Conventional | |
| Previous Owner | $186,558 | FHA | |
| Previous Owner | $155,000 | Unknown | |
| Previous Owner | $130,800 | Fannie Mae Freddie Mac | |
| Previous Owner | $32,700 | Stand Alone Second | |
| Previous Owner | $147,300 | No Value Available |
Property History
| Date | Event | Price | Change | Sq Ft Price |
|---|---|---|---|---|
| 05/07/2021 05/07/21 | Sold | $276,000 | +2.3% | $105 / Sq Ft |
| 04/04/2021 04/04/21 | Pending | -- | -- | -- |
| 04/03/2021 04/03/21 | For Sale | $269,900 | +42.1% | $102 / Sq Ft |
| 06/24/2015 06/24/15 | Sold | $190,000 | -2.6% | $72 / Sq Ft |
| 06/11/2015 06/11/15 | Pending | -- | -- | -- |
| 05/11/2015 05/11/15 | For Sale | $195,000 | -- | $74 / Sq Ft |
Tax History Compared to Growth
Tax History
| Year | Tax Paid | Tax Assessment Tax Assessment Total Assessment is a certain percentage of the fair market value that is determined by local assessors to be the total taxable value of land and additions on the property. | Land | Improvement |
|---|---|---|---|---|
| 2024 | $2,682 | $284,500 | $43,800 | $240,700 |
| 2023 | $2,410 | $271,200 | $43,800 | $227,400 |
| 2022 | $2,509 | $259,100 | $43,800 | $215,300 |
| 2021 | $1,878 | $193,200 | $25,900 | $167,300 |
| 2020 | $1,721 | $182,500 | $25,900 | $156,600 |
| 2019 | $1,621 | $176,000 | $25,900 | $150,100 |
| 2018 | $1,534 | $170,500 | $25,900 | $144,600 |
| 2017 | $1,527 | $168,600 | $25,900 | $142,700 |
| 2016 | $1,478 | $166,600 | $25,900 | $140,700 |
Agents Affiliated with this Home
-
Valerie Shepard

Seller's Agent in 2021
Valerie Shepard
Epique Inc.
(765) 409-3711
56 Total Sales
-

Buyer's Agent in 2021
Meg Howlett
F.C. Tucker/Shook
(765) 414-6531
-

Seller's Agent in 2015
Maggie Stark
F.C. Tucker/Shook
(765) 532-0192
-

Buyer's Agent in 2015
Pamela Whitehead
RE/MAX
(765) 491-8755
Map
Source: Indiana Regional MLS
MLS Number: 202110838
APN: 79-03-22-452-013.000-019
- 2489 Matchlock Ct
- 2482 Taino Dr
- 6203 Munsee Dr
- 6260 Musket Way
- 6230 Gallegos Dr
- 5818 Prophets Rock Rd
- 6336 Munsee Dr
- N 300 E County Rd
- 504 Jewett St
- 2812 Indiana 225
- 1849 E 600 N
- 1734 E 600 N
- 5621 Acre Ln
- 7319 N 300 E
- 308 Jefferson St
- 107 Tomahawk Ln
- 1708 E 725 N
- 5641 Stardust Ln
- 5745 Stardust Ln Unit 3
- 2115 Mert Ln

