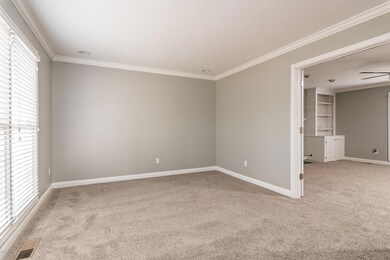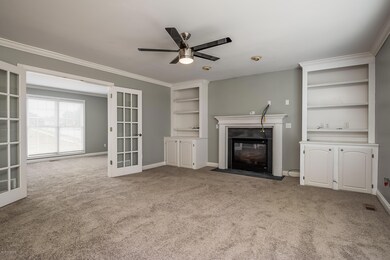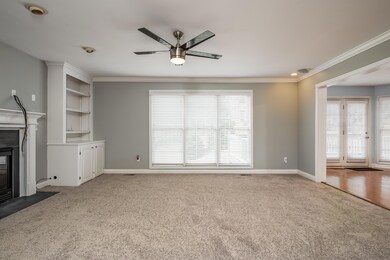
6106 Mountain Ash Ct Prospect, KY 40059
Highlights
- Tennis Courts
- Deck
- 1 Fireplace
- Goshen at Hillcrest Elementary School Rated A
- Traditional Architecture
- 2 Car Attached Garage
About This Home
As of September 2024Beautiful 4 Bedroom 3.5 bath 2-story with updated Kitchen with new granite counter tops, new back splash, and new stainless steel appliances. Brand new Carpet in Great room, Living Room, steps, and entire second floor, except for bathrooms and Laundry room.
This beautiful home has an open floor plan, hardwood floors in the entry foyer, hallway, Dining room, Kitchen, and powder room. Huge master suite, plus 3 other nice size bedrooms on the 2nd floor, plus a convenient 2nd floor Laundry room.
Nicely finished lower level with plenty of space for kids, or for entertaining. Large corner lot, with a large deck overlooking the private rear and side yard. One of the best priced homes in Glen Oaks.
Home Details
Home Type
- Single Family
Est. Annual Taxes
- $5,803
Year Built
- Built in 2001
Parking
- 2 Car Attached Garage
- Side or Rear Entrance to Parking
Home Design
- Traditional Architecture
- Poured Concrete
- Shingle Roof
Interior Spaces
- 2-Story Property
- 1 Fireplace
- Basement
Bedrooms and Bathrooms
- 4 Bedrooms
Outdoor Features
- Tennis Courts
- Deck
- Patio
Utilities
- Forced Air Heating and Cooling System
- Heating System Uses Natural Gas
Community Details
- Property has a Home Owners Association
- Glen Oaks Subdivision
Listing and Financial Details
- Legal Lot and Block 285 / 4B
- Assessor Parcel Number 1111C04B285
- Seller Concessions Not Offered
Ownership History
Purchase Details
Home Financials for this Owner
Home Financials are based on the most recent Mortgage that was taken out on this home.Purchase Details
Home Financials for this Owner
Home Financials are based on the most recent Mortgage that was taken out on this home.Purchase Details
Home Financials for this Owner
Home Financials are based on the most recent Mortgage that was taken out on this home.Map
Similar Homes in Prospect, KY
Home Values in the Area
Average Home Value in this Area
Purchase History
| Date | Type | Sale Price | Title Company |
|---|---|---|---|
| Warranty Deed | $400,000 | Honor Title Llc | |
| Warranty Deed | $357,500 | None Available | |
| Warranty Deed | $345,000 | None Available |
Mortgage History
| Date | Status | Loan Amount | Loan Type |
|---|---|---|---|
| Open | $446,400 | New Conventional | |
| Closed | $358,500 | New Conventional | |
| Previous Owner | $125,000 | Unknown | |
| Previous Owner | $285,750 | New Conventional | |
| Previous Owner | $69,000 | Future Advance Clause Open End Mortgage |
Property History
| Date | Event | Price | Change | Sq Ft Price |
|---|---|---|---|---|
| 09/27/2024 09/27/24 | Sold | $558,000 | +1.5% | $153 / Sq Ft |
| 08/20/2024 08/20/24 | Pending | -- | -- | -- |
| 08/16/2024 08/16/24 | For Sale | $550,000 | +35.2% | $151 / Sq Ft |
| 06/16/2020 06/16/20 | Sold | $406,950 | -0.7% | $112 / Sq Ft |
| 05/14/2020 05/14/20 | Pending | -- | -- | -- |
| 04/27/2020 04/27/20 | For Sale | $409,950 | 0.0% | $113 / Sq Ft |
| 04/16/2020 04/16/20 | Pending | -- | -- | -- |
| 01/08/2020 01/08/20 | For Sale | $409,950 | -- | $113 / Sq Ft |
Tax History
| Year | Tax Paid | Tax Assessment Tax Assessment Total Assessment is a certain percentage of the fair market value that is determined by local assessors to be the total taxable value of land and additions on the property. | Land | Improvement |
|---|---|---|---|---|
| 2024 | $5,803 | $440,000 | $80,000 | $360,000 |
| 2023 | $5,252 | $400,000 | $65,000 | $335,000 |
| 2022 | $5,238 | $400,000 | $65,000 | $335,000 |
| 2021 | $5,206 | $400,000 | $65,000 | $335,000 |
| 2020 | $5,158 | $400,000 | $65,000 | $335,000 |
| 2019 | $4,477 | $350,000 | $60,000 | $290,000 |
| 2018 | $4,321 | $350,000 | $0 | $0 |
| 2017 | $4,170 | $340,000 | $0 | $0 |
| 2013 | $3,927 | $328,000 | $60,000 | $268,000 |
Source: Metro Search (Greater Louisville Association of REALTORS®)
MLS Number: 1550522
APN: 11-11C-04B-285
- 10513 Mountain Ash Ln
- 10622 Worthington Ln
- 6311 Zurich Ct
- 10404 Championship Ct
- 10536 Championship Ct
- 10519 Championship Ct
- 5907 Worthington Way
- 10307 Stone School Rd
- 5405 River Rock Dr
- 11201 Deham Dr
- 10923 Collington Dr
- 11006 Monkshood Dr
- 11000 Monkshood Dr
- 11304 Deham Dr
- 10708 Northington Ln
- 5805 Laurel Ln
- 5414 Killinur Dr
- 6405 Mistflower Cir
- 6408 Mistflower Cir
- 10918 Monkshood Dr Unit 102






