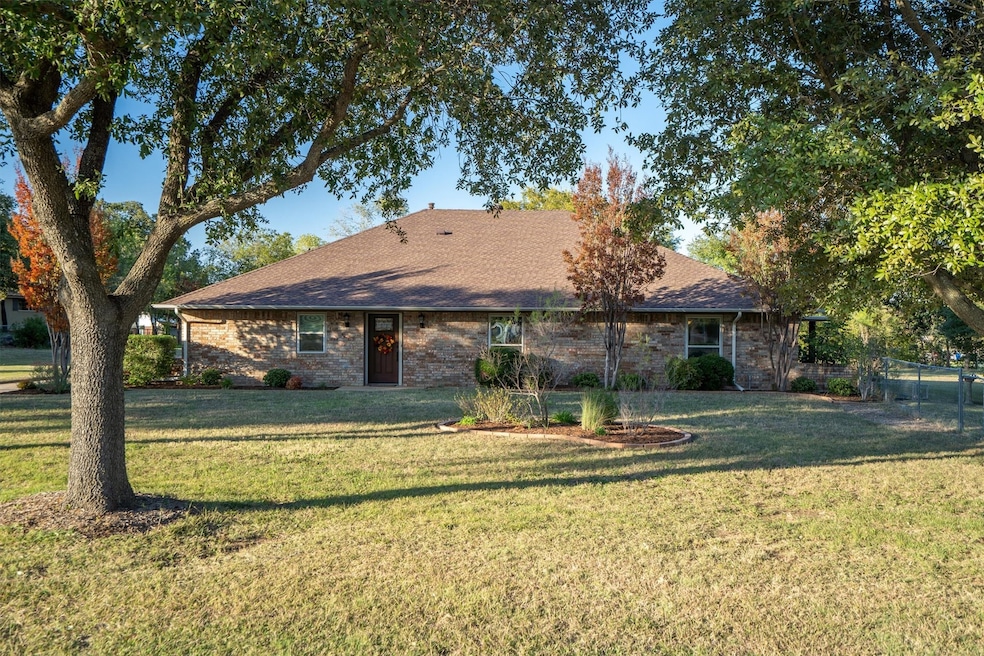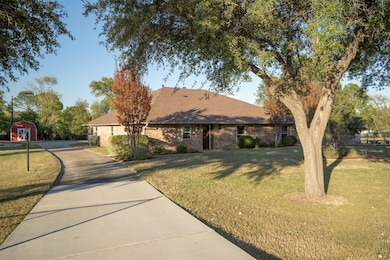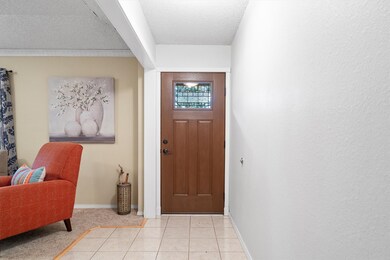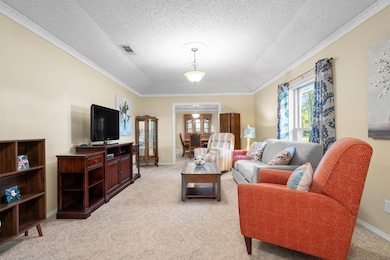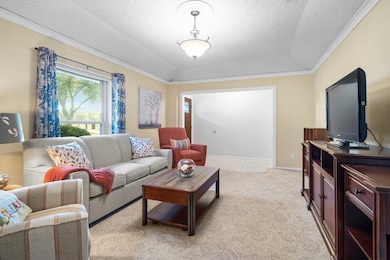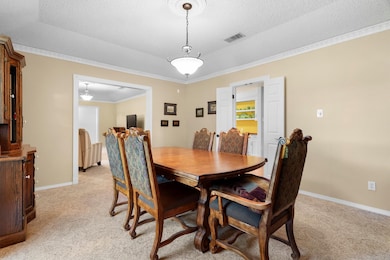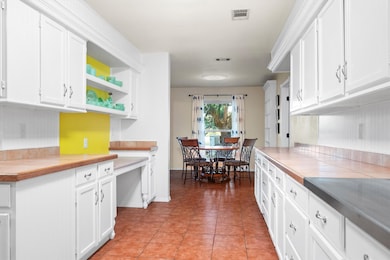6106 Pepperport Ln Flower Mound, TX 75022
Estimated payment $4,489/month
Highlights
- Parking available for a boat
- 2 Acre Lot
- Covered Patio or Porch
- Flower Mound Elementary School Rated A
- Ranch Style House
- Double Oven
About This Home
Welcome to your traditional ranch-style home on two private acres in the heart of Flower Mound. Just 25 minutes from DFW Airport, this single-story residence offers the perfect blend of country serenity and city convenience. The inviting floor plan includes spacious living areas, generously-sized bedrooms, and a well-appointed kitchen featuring expansive countertops, an integrated stainless steel worktop, gas cooktop, and double ovens. Two large living areas provide flexibility for entertaining, relaxing, or working from home. Step outside to your own Texas retreat with a covered patio for morning coffee, a fire pit for cool evenings, and a lush garden with a greenhouse ready for the avid gardener. The property also includes a finished 2 car garage as well as a 1+ car garage with a half bay perfect for a golf cart, equipment, or extra storage, plus an extended driveway ideal for RV or guest parking. Double-pane, energy-efficient windows tilt in for easy cleaning. Recent updates include a new roof (2024) and new septic system (2025). Too many upgrades to list! Refrigerator and washer and dryer are negotiable. Conveniently located near Marty B’s, The Shops at Highland Village, Bartonville Town Center, and major commuter routes including 1171, 407, and both I-35E and I-35W. Enjoy peaceful living, acreage, and modern amenities - all within minutes of everything Flower Mound has to offer.
Listing Agent
Keller Williams Realty-FM Brokerage Phone: (210) 378-3931 Listed on: 11/07/2025

Co-Listing Agent
Keller Williams Realty-FM Brokerage Phone: (210) 378-3931 License #0732553
Home Details
Home Type
- Single Family
Est. Annual Taxes
- $8,102
Year Built
- Built in 1983
Lot Details
- 2 Acre Lot
- Interior Lot
- Many Trees
- Garden
Parking
- 3 Car Attached Garage
- Parking Pad
- Workshop in Garage
- Inside Entrance
- Parking Accessed On Kitchen Level
- Rear-Facing Garage
- Multiple Garage Doors
- Garage Door Opener
- Driveway
- Additional Parking
- Parking available for a boat
- RV Access or Parking
Home Design
- Ranch Style House
- Traditional Architecture
- Brick Exterior Construction
- Composition Roof
Interior Spaces
- 2,597 Sq Ft Home
- Built-In Features
- Ceiling Fan
- Wood Burning Fireplace
- Fireplace Features Masonry
- Window Treatments
- Family Room with Fireplace
Kitchen
- Eat-In Kitchen
- Double Oven
- Gas Cooktop
- Dishwasher
Flooring
- Carpet
- Ceramic Tile
Bedrooms and Bathrooms
- 3 Bedrooms
- Walk-In Closet
- 2 Full Bathrooms
Laundry
- Laundry in Utility Room
- Washer and Dryer Hookup
Outdoor Features
- Covered Patio or Porch
- Fire Pit
Schools
- Flower Mound Elementary School
- Marcus High School
Utilities
- Central Heating and Cooling System
- Propane
- Aerobic Septic System
Community Details
- North Shiloh Add Subdivision
- Laundry Facilities
Listing and Financial Details
- Assessor Parcel Number R80170
- Tax Block TR
Map
Home Values in the Area
Average Home Value in this Area
Tax History
| Year | Tax Paid | Tax Assessment Tax Assessment Total Assessment is a certain percentage of the fair market value that is determined by local assessors to be the total taxable value of land and additions on the property. | Land | Improvement |
|---|---|---|---|---|
| 2025 | $4,078 | $545,963 | $435,600 | $284,400 |
| 2024 | $7,366 | $496,330 | $0 | $0 |
| 2023 | $4,075 | $451,209 | $435,600 | $333,147 |
| 2022 | $6,778 | $410,190 | $435,600 | $204,651 |
| 2021 | $6,718 | $532,000 | $435,600 | $96,400 |
| 2020 | $6,078 | $339,000 | $121,000 | $218,000 |
| 2019 | $4,619 | $261,997 | $36,391 | $225,606 |
| 2018 | $4,232 | $225,398 | $36,398 | $189,000 |
| 2017 | $4,170 | $219,398 | $36,398 | $183,000 |
| 2016 | $3,768 | $295,000 | $121,000 | $174,000 |
| 2015 | $3,834 | $205,447 | $36,447 | $169,000 |
| 2013 | -- | $193,884 | $36,433 | $157,451 |
Property History
| Date | Event | Price | List to Sale | Price per Sq Ft |
|---|---|---|---|---|
| 11/07/2025 11/07/25 | For Sale | $725,000 | -- | $279 / Sq Ft |
Purchase History
| Date | Type | Sale Price | Title Company |
|---|---|---|---|
| Vendors Lien | -- | Hftc | |
| Vendors Lien | -- | -- | |
| Warranty Deed | -- | -- |
Mortgage History
| Date | Status | Loan Amount | Loan Type |
|---|---|---|---|
| Closed | $208,000 | Balloon | |
| Previous Owner | $130,935 | FHA | |
| Previous Owner | $178,200 | Purchase Money Mortgage | |
| Closed | $23,700 | No Value Available |
Source: North Texas Real Estate Information Systems (NTREIS)
MLS Number: 21106620
APN: R80170
- 6206 Pepperport Ln
- 6001 Pepperport Ln
- 115 N Woodland Trail
- 5200 Cross Timbers Rd
- 175 S Forest Ln
- 4309 Laura Ln
- 715 Simmons Rd
- 6927 Hawk Rd
- 6949 Cross Timbers Rd
- 295 Oak Trail Dr
- Kylemore Plan at Town Lake at Flower Mound
- Chambord Plan at Town Lake at Flower Mound
- Vianden Plan at Town Lake at Flower Mound
- Miramare Plan at Town Lake at Flower Mound
- Bamburgh Plan at Town Lake at Flower Mound
- Heidelberg Plan at Town Lake at Flower Mound
- 4913 Glenshire Dr
- 4034 Raintree Dr
- 1026 Gene Perry Ct
- 3810 Raintree Dr
- 715 Simmons Rd
- 3937 Valley View Ln
- 4705 Clydesdale Dr
- 9316 Sandhills Dr
- 1200 Rockgate Rd
- 1812 Seminole Ln
- 411 Cooper St
- 3667 High Rd Unit ID1302354P
- 1173 Rochester Place
- 4433 Sandra Lynn Dr
- 4408 Brenda Dr
- 4205 Tiffany Dr
- 4027 Mattise Dr
- 3525 Sunnyview Ln
- 3421 Preakness Dr
- 4509 Jenny Ln
- 850 Branch Crossing
- 6616 Crooked Ln
- 4959 Gleneagle Dr
- 5210 Long Prairie Rd
