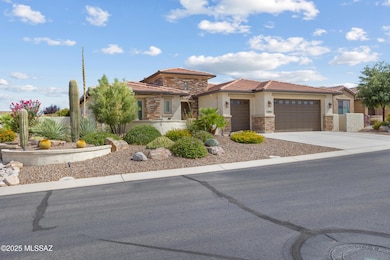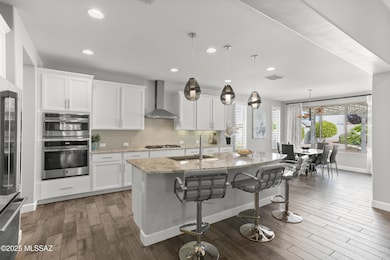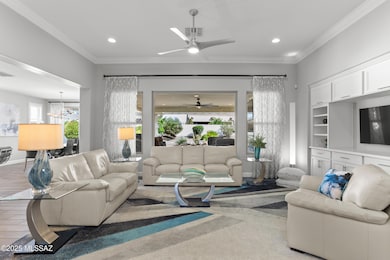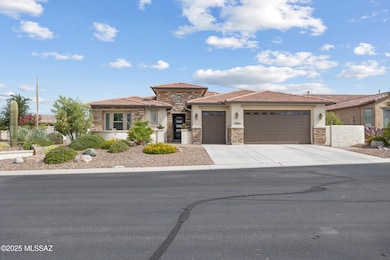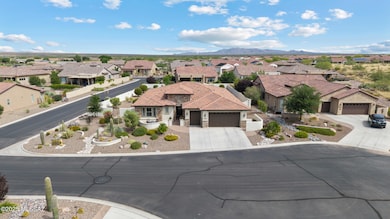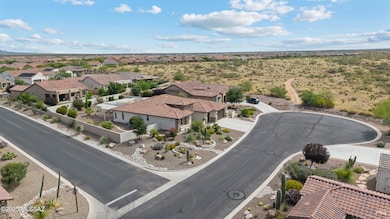61060 E Arroyo Grande Dr Oracle, AZ 85623
Estimated payment $4,970/month
Highlights
- Golf Course Community
- Spa
- Gated Community
- Fitness Center
- Active Adult
- Clubhouse
About This Home
Tesoro floor plan on a cul-de-sac across from State land. Two bedroom plus den with 2 1/2 baths, garage includes 4' extension and golf cart garage, built in 2018. The front offers stacked stone exterior, courtyard, and views of the Catalina Mountains. The interior offers 8' doors and tile flooring throughout. Gourmet kitchen layout with gas cooktop, dove-tail soft-close drawers. The great room has 11' ceilings and crown molding. Built-in cabinets at den and entertainment center. Expanded walk-in closet at master with closet organizers. Gorgeous, fully walled backyard with gas fireplace and extended pergola. Epoxy garage floor. Fridge, washer, dryer included! Check out all the facilities, clubs, and activities that the gated community of Saddlebrooke Ranch has to offe
Home Details
Home Type
- Single Family
Est. Annual Taxes
- $4,246
Year Built
- Built in 2018
Lot Details
- 0.32 Acre Lot
- Desert faces the front of the property
- Masonry wall
- Stucco Fence
- Shrub
- Corner Lot
- Drip System Landscaping
- Landscaped with Trees
- Property is zoned Oracle - CR3
HOA Fees
- $276 Monthly HOA Fees
Parking
- Garage
- Garage Door Opener
- Driveway
- Golf Cart Garage
Home Design
- Ranch Style House
- Frame With Stucco
- Frame Construction
- Tile Roof
Interior Spaces
- 2,447 Sq Ft Home
- Crown Molding
- High Ceiling
- Ceiling Fan
- Gas Fireplace
- Double Pane Windows
- Low Emissivity Windows
- Plantation Shutters
- Entrance Foyer
- Great Room
- Den
- Ceramic Tile Flooring
- Property Views
Kitchen
- Breakfast Bar
- Butlers Pantry
- Gas Cooktop
- Recirculated Exhaust Fan
- Microwave
- Dishwasher
- Kitchen Island
- Granite Countertops
- Disposal
Bedrooms and Bathrooms
- 2 Bedrooms
- Split Bedroom Floorplan
- Walk-In Closet
- Double Vanity
- Soaking Tub and Shower Combination in Primary Bathroom
- Exhaust Fan In Bathroom
Laundry
- Laundry Room
- Dryer
- Washer
Home Security
- Carbon Monoxide Detectors
- Fire and Smoke Detector
Accessible Home Design
- Accessible Hallway
- Doors with lever handles
- No Interior Steps
Outdoor Features
- Spa
- Courtyard
- Covered Patio or Porch
- Fireplace in Patio
Utilities
- Forced Air Heating and Cooling System
- Heating System Uses Natural Gas
- Natural Gas Water Heater
- High Speed Internet
- Cable TV Available
Community Details
Overview
- Active Adult
- Maintained Community
- The community has rules related to covenants, conditions, and restrictions, deed restrictions
Amenities
- Clubhouse
- Recreation Room
Recreation
- Golf Course Community
- Tennis Courts
- Pickleball Courts
- Fitness Center
- Community Pool
- Community Spa
- Trails
Security
- Gated Community
Map
Home Values in the Area
Average Home Value in this Area
Tax History
| Year | Tax Paid | Tax Assessment Tax Assessment Total Assessment is a certain percentage of the fair market value that is determined by local assessors to be the total taxable value of land and additions on the property. | Land | Improvement |
|---|---|---|---|---|
| 2025 | $4,246 | $62,440 | -- | -- |
| 2024 | $4,188 | $62,922 | -- | -- |
| 2023 | $4,421 | $50,368 | $13,832 | $36,536 |
| 2022 | $4,188 | $41,570 | $13,832 | $27,738 |
| 2021 | $4,243 | $36,983 | $0 | $0 |
| 2020 | $4,153 | $0 | $0 | $0 |
| 2019 | $459 | $22,131 | $0 | $0 |
| 2018 | $432 | $8,000 | $0 | $0 |
Property History
| Date | Event | Price | List to Sale | Price per Sq Ft |
|---|---|---|---|---|
| 08/21/2025 08/21/25 | For Sale | $825,000 | -- | $337 / Sq Ft |
Purchase History
| Date | Type | Sale Price | Title Company |
|---|---|---|---|
| Special Warranty Deed | $561,688 | Old Republic Title |
Mortgage History
| Date | Status | Loan Amount | Loan Type |
|---|---|---|---|
| Previous Owner | $217,000 | New Conventional |
Source: MLS of Southern Arizona
MLS Number: 22521902
APN: 305-14-900
- 60982 E Arroyo Grande Dr
- 31547 S Misty Basin Rd
- 60998 E Angora Place
- 60988 E Arbor Basin Rd
- Solstice Plan at SaddleBrooke Ranch - Estate
- Viva Plan at SaddleBrooke Ranch - Courtyard Villa
- Hermosa Plan at SaddleBrooke Ranch - Tradition
- Fresco Plan at SaddleBrooke Ranch - Tradition
- Vienta Plan at SaddleBrooke Ranch - Premiere
- Mira Plan at SaddleBrooke Ranch - Premiere
- Tesoro Plan at SaddleBrooke Ranch - Premiere
- Bali Plan at SaddleBrooke Ranch - Tradition
- Bella Plan at SaddleBrooke Ranch - Tradition
- Alora Plan at SaddleBrooke Ranch - Tradition
- Bria Plan at SaddleBrooke Ranch - Courtyard Villa
- Bacara Plan at SaddleBrooke Ranch - Estate
- Avalon Plan at SaddleBrooke Ranch - Estate
- 61162 E Arbor Basin Rd
- 31842 S Gulch Pass Rd
- 31796 S Misty Basin Rd
- 61236 E Arbor Basin Rd
- 61123 E Flint Dr
- 61021 E Slate Rd
- 61359 E Flint Dr
- 30987 S Basalt Dr
- 60629 E Arroyo Vista Dr
- 61659 E Marble Dr
- 63889 E Orangewood Ln
- 63652 E Squash Blossom Ln Unit 8
- 63704 E Cat Claw Ln
- 37330 S Canyon View Dr
- 36562 S Wind Crest Dr
- 64623 E Catalina View Dr
- 65473 E Rose Ridge Dr
- 65558 E Rose Ridge Dr
- 36716 S Stoney Flower Dr
- 36955 S Highland Ridge Ct Unit 19
- 36500 S Rock Crest Dr
- 38006 S Desert Highland Dr Unit 25
- 38090 S Desert Highland Dr

