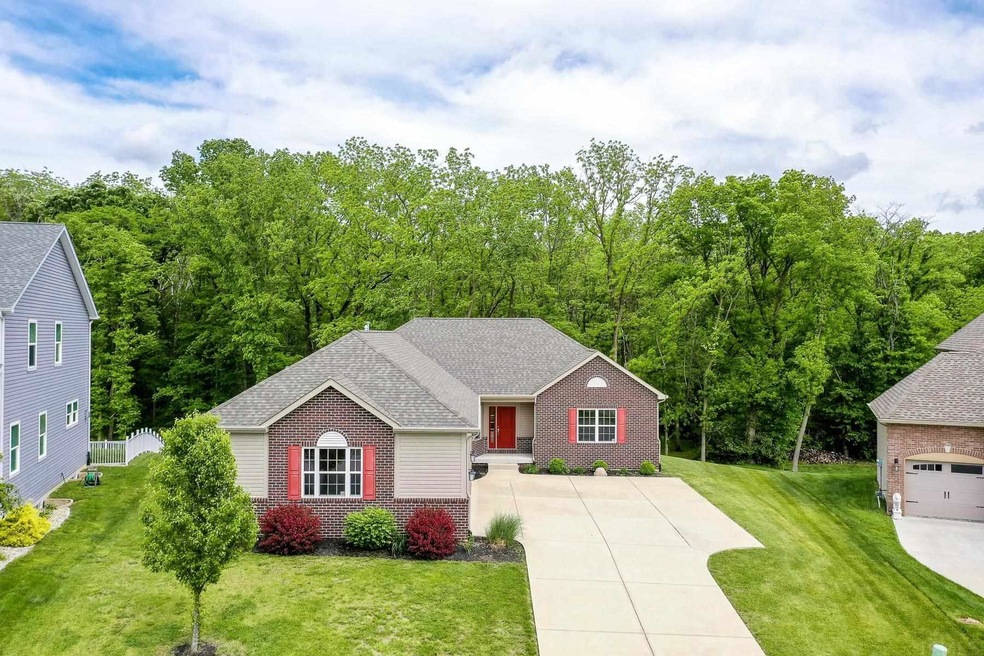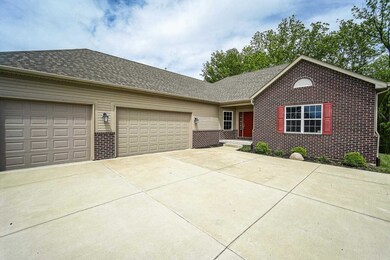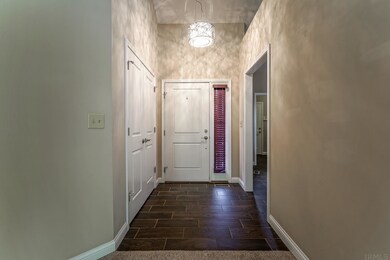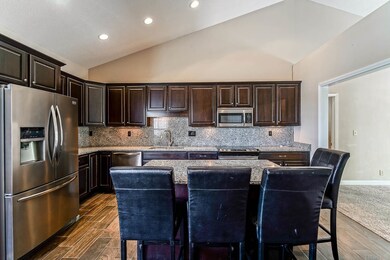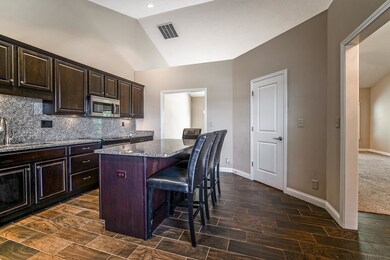
6107 Chattan Dr West Lafayette, IN 47906
Estimated Value: $397,000 - $422,136
Highlights
- Primary Bedroom Suite
- Open Floorplan
- Ranch Style House
- Burnett Creek Elementary School Rated A-
- Vaulted Ceiling
- Backs to Open Ground
About This Home
As of June 2021Welcome home to this great neighborhood close to all schools. This home offers 3 bedrooms with 2 full baths and has a huge 3 car garage. Home is a an expansive ranch on a crawl space. The kitchen is a show stopper with dark wood cabinets and granite counter tops and back splash. Under cabinet lighting with upgraded stainless steel appliances. All 3 bedrooms are generous size with walk in closets. The formal dining and living room connect and have a gas log fireplace to enjoy. The back yard is expansive. The lot is over .60 acre lot with mature trees! This home has easy access to 65 and is ready for new owners!
Last Buyer's Agent
LAF NonMember
NonMember LAF
Home Details
Home Type
- Single Family
Est. Annual Taxes
- $3,787
Year Built
- Built in 2014
Lot Details
- 0.64 Acre Lot
- Lot Dimensions are 67x240
- Backs to Open Ground
- Sloped Lot
Parking
- 3 Car Attached Garage
- Garage Door Opener
- Driveway
- Off-Street Parking
Home Design
- Ranch Style House
- Brick Exterior Construction
- Shingle Roof
- Vinyl Construction Material
Interior Spaces
- 1,893 Sq Ft Home
- Open Floorplan
- Vaulted Ceiling
- Ceiling Fan
- Gas Log Fireplace
- Entrance Foyer
- Great Room
- Living Room with Fireplace
- Crawl Space
- Laundry on main level
Kitchen
- Eat-In Kitchen
- Walk-In Pantry
- Kitchen Island
- Solid Surface Countertops
- Utility Sink
- Disposal
Flooring
- Carpet
- Tile
Bedrooms and Bathrooms
- 3 Bedrooms
- Primary Bedroom Suite
- Split Bedroom Floorplan
- Walk-In Closet
- 2 Full Bathrooms
- Double Vanity
- Bathtub With Separate Shower Stall
- Garden Bath
Home Security
- Home Security System
- Fire and Smoke Detector
Schools
- Burnett Creek Elementary School
- Battle Ground Middle School
- William Henry Harrison High School
Utilities
- Forced Air Heating and Cooling System
- Heating System Uses Gas
- Cable TV Available
Additional Features
- Covered patio or porch
- Suburban Location
Listing and Financial Details
- Assessor Parcel Number 79-03-19-477-015.000-017
Ownership History
Purchase Details
Home Financials for this Owner
Home Financials are based on the most recent Mortgage that was taken out on this home.Purchase Details
Similar Homes in West Lafayette, IN
Home Values in the Area
Average Home Value in this Area
Purchase History
| Date | Buyer | Sale Price | Title Company |
|---|---|---|---|
| Tormoehlen Michael L | $315,000 | None Available | |
| Lattimore Byron W | -- | -- |
Mortgage History
| Date | Status | Borrower | Loan Amount |
|---|---|---|---|
| Open | Tormoehlen Michael L | $100,000 | |
| Closed | Tormoehlen Micheal L | $49,470 | |
| Open | Tormoehlen Michael L | $240,000 | |
| Closed | Tormoehlen Michael L | $256,000 | |
| Previous Owner | Nicole Robert Mandy | $185,750 |
Property History
| Date | Event | Price | Change | Sq Ft Price |
|---|---|---|---|---|
| 06/21/2021 06/21/21 | Sold | $315,000 | +1.6% | $166 / Sq Ft |
| 05/30/2021 05/30/21 | Pending | -- | -- | -- |
| 05/27/2021 05/27/21 | For Sale | $310,000 | -- | $164 / Sq Ft |
Tax History Compared to Growth
Tax History
| Year | Tax Paid | Tax Assessment Tax Assessment Total Assessment is a certain percentage of the fair market value that is determined by local assessors to be the total taxable value of land and additions on the property. | Land | Improvement |
|---|---|---|---|---|
| 2024 | $2,361 | $390,200 | $79,800 | $310,400 |
| 2023 | $2,361 | $351,100 | $46,500 | $304,600 |
| 2022 | $2,200 | $302,800 | $46,500 | $256,300 |
| 2021 | $2,018 | $280,400 | $46,500 | $233,900 |
| 2020 | $3,786 | $262,900 | $46,500 | $216,400 |
| 2019 | $3,632 | $252,200 | $46,500 | $205,700 |
| 2018 | $3,433 | $243,700 | $46,500 | $197,200 |
| 2017 | $3,381 | $240,000 | $46,500 | $193,500 |
| 2016 | $1,491 | $233,700 | $46,500 | $187,200 |
Agents Affiliated with this Home
-
Cara McLean-Rolfes

Seller's Agent in 2021
Cara McLean-Rolfes
Trueblood Real Estate
(765) 714-3569
123 Total Sales
-
L
Buyer's Agent in 2021
LAF NonMember
NonMember LAF
Map
Source: Indiana Regional MLS
MLS Number: 202119481
APN: 79-03-19-477-015.000-017
- 6118 Mackenzie Ct
- 222 Sinclair Dr
- 233 Sinclair Dr
- 5847 Augusta Blvd
- 6519 Ironclad Way
- 6091 Hyperion Dr
- 551 Tamarind Dr
- 571 Tamarind Dr
- 16 Grapevine Ct
- 715 Quillwort Dr
- 6357 Spirea Ct
- 526 Gainsboro Dr
- 5108 Flowermound Ct
- 5198 Gardenia Ct
- 628 Boham Ct
- 629 Perry Ln
- 133 Gardenia Dr
- 1103 Agava (Lot 344) Dr
- 1113 Dr
- 203 Gardenia Dr
- 6107 Chattan Dr
- 6121 Chattan Dr
- 6093 Chattan Dr
- 6135 Chattan Dr
- 6079 Chattan Dr
- 6086 Chattan Dr
- 6114 Chattan Dr
- 6149 Chattan Dr
- 6142 Chattan Dr
- 6109 Macleod Ct
- 6065 Chattan Dr
- 6163 Chattan Dr
- 71 Chattan Dr
- 6051 Chattan Dr
- 6177 Chattan Dr
- 85 Chattan Dr
- 111 Macbeth Dr
- 96 E 600 N
- 6118 Macleod Ct
- 99 Chattan Dr
