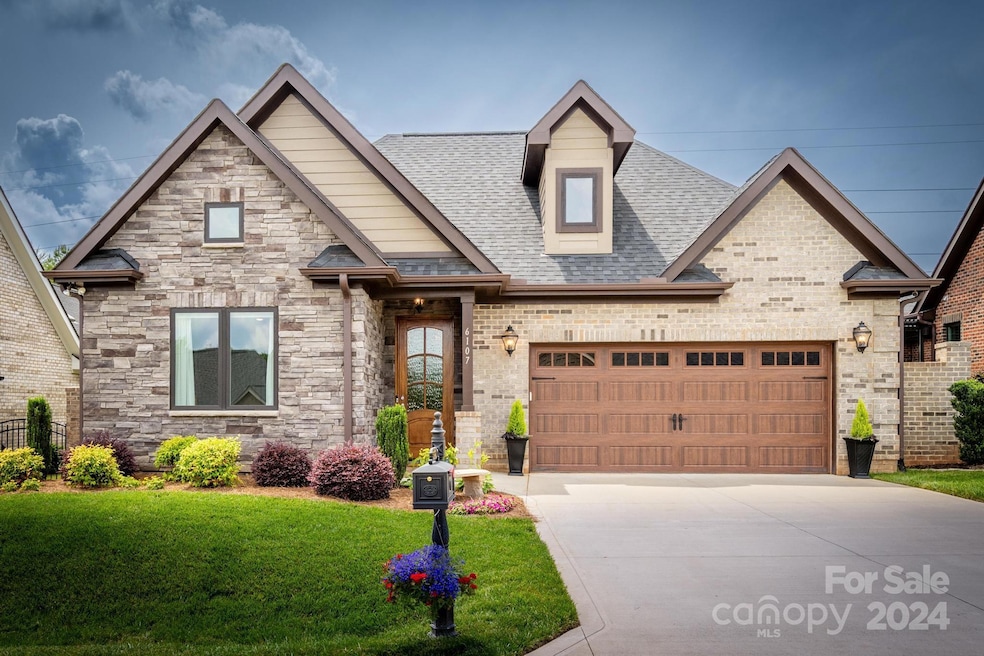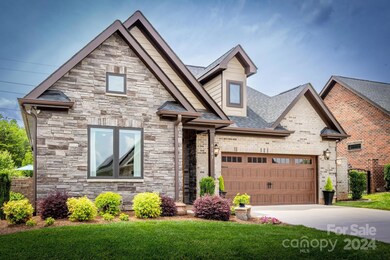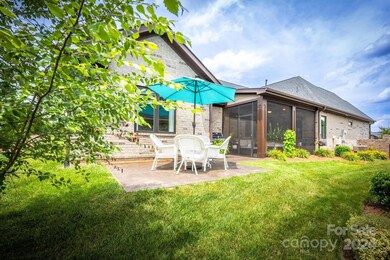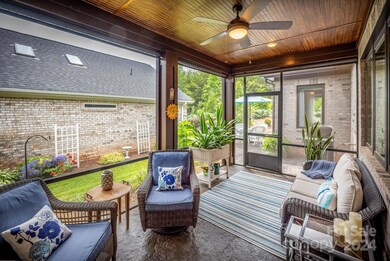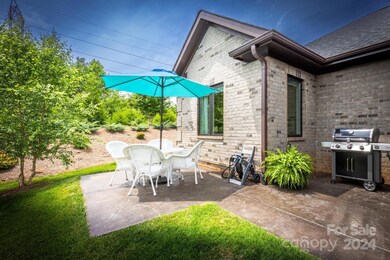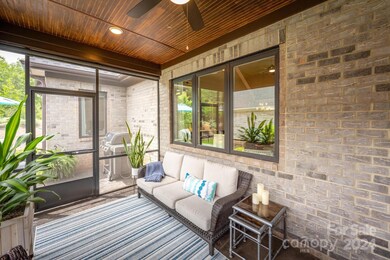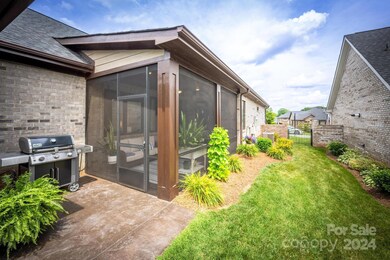
6107 Gold Springs Way Denver, NC 28037
Highlights
- Transitional Architecture
- Wood Flooring
- Skylights
- St. James Elementary School Rated A-
- Screened Porch
- 2 Car Attached Garage
About This Home
As of September 2024Easy living at Lake Norman! This like-new ranch at The Springs at Westport Club will knock your socks off & is designed for truly low-maintenance!! This full brick & faux-stone home features 3 bedrooms, 2 full baths, a 2 car garage, an open floor plan, tall ceilings & lots of natural lighting. You'll love the side screened in porch, back patio and gated side gardens. One of the bedrooms is currently being used as an office. The gourmet kitchen features a huge center island with Shelf Genie pull-outs in most of the cabinet & pantry. A Natural gas cooktop with Stainless Steel hood & beautiful back splash tile make this kitchen a chefs delight. The spacious Primary Suite features a cathedral ceiling with a zero-step shower in the luxury bath. The closet boasts lots of built-ins. Grilling on the back patio is a snap with the natural gas hook up barbeque that stays. Live easy...HOA maintains the lawn! Golf/Swim & Tennis packages are available for purchase for sports lovers. HURRY!
Last Agent to Sell the Property
Keller Williams Lake Norman Brokerage Email: nadine@teamnadine.com License #222299 Listed on: 05/27/2024

Home Details
Home Type
- Single Family
Est. Annual Taxes
- $2,906
Year Built
- Built in 2019
Lot Details
- Level Lot
- Property is zoned PD-R
HOA Fees
- $150 Monthly HOA Fees
Parking
- 2 Car Attached Garage
- Front Facing Garage
- Driveway
Home Design
- Transitional Architecture
- Slab Foundation
- Four Sided Brick Exterior Elevation
Interior Spaces
- 2,060 Sq Ft Home
- 1-Story Property
- Wired For Data
- Skylights
- Insulated Windows
- Family Room with Fireplace
- Screened Porch
- Wood Flooring
- Home Security System
- Electric Dryer Hookup
Kitchen
- Electric Oven
- Gas Cooktop
- Microwave
- Dishwasher
- Disposal
Bedrooms and Bathrooms
- 3 Main Level Bedrooms
- 2 Full Bathrooms
- Easy To Use Faucet Levers
Accessible Home Design
- Roll-in Shower
- Halls are 36 inches wide or more
- Doors swing in
- Doors with lever handles
- Doors are 32 inches wide or more
- No Interior Steps
- More Than Two Accessible Exits
- Entry Slope Less Than 1 Foot
- Raised Toilet
Schools
- St. James Elementary School
- North Lincoln Middle School
- North Lincoln High School
Utilities
- Central Air
- Floor Furnace
- Heat Pump System
- Heating System Uses Natural Gas
- Tankless Water Heater
- Fiber Optics Available
Community Details
- Red Rock Association, Phone Number (888) 757-3376
- The Springs At Westport Club Subdivision
- Mandatory home owners association
Listing and Financial Details
- Assessor Parcel Number 100937
Ownership History
Purchase Details
Home Financials for this Owner
Home Financials are based on the most recent Mortgage that was taken out on this home.Purchase Details
Home Financials for this Owner
Home Financials are based on the most recent Mortgage that was taken out on this home.Similar Homes in Denver, NC
Home Values in the Area
Average Home Value in this Area
Purchase History
| Date | Type | Sale Price | Title Company |
|---|---|---|---|
| Warranty Deed | $536,500 | None Listed On Document | |
| Deed | $390,000 | Bridge Trust Title Group |
Mortgage History
| Date | Status | Loan Amount | Loan Type |
|---|---|---|---|
| Previous Owner | $150,000 | New Conventional | |
| Previous Owner | $285,750 | Construction |
Property History
| Date | Event | Price | Change | Sq Ft Price |
|---|---|---|---|---|
| 06/16/2025 06/16/25 | For Sale | $565,000 | +5.3% | $277 / Sq Ft |
| 09/13/2024 09/13/24 | Sold | $536,500 | -0.5% | $260 / Sq Ft |
| 08/15/2024 08/15/24 | Price Changed | $539,000 | -3.6% | $262 / Sq Ft |
| 07/18/2024 07/18/24 | Price Changed | $559,000 | -1.8% | $271 / Sq Ft |
| 06/25/2024 06/25/24 | Price Changed | $569,000 | -1.7% | $276 / Sq Ft |
| 06/18/2024 06/18/24 | Price Changed | $579,000 | -1.7% | $281 / Sq Ft |
| 05/27/2024 05/27/24 | For Sale | $589,000 | -- | $286 / Sq Ft |
Tax History Compared to Growth
Tax History
| Year | Tax Paid | Tax Assessment Tax Assessment Total Assessment is a certain percentage of the fair market value that is determined by local assessors to be the total taxable value of land and additions on the property. | Land | Improvement |
|---|---|---|---|---|
| 2024 | $2,906 | $463,326 | $80,400 | $382,926 |
| 2023 | $2,952 | $470,926 | $88,000 | $382,926 |
| 2022 | $2,603 | $336,617 | $70,000 | $266,617 |
| 2021 | $2,619 | $132,132 | $70,000 | $62,132 |
| 2020 | $921 | $132,132 | $70,000 | $62,132 |
| 2019 | $418 | $60,000 | $60,000 | $0 |
Agents Affiliated with this Home
-
Vicki Dalton

Seller's Agent in 2025
Vicki Dalton
Southern Homes of the Carolinas, Inc
(828) 329-4654
1 in this area
54 Total Sales
-
Nadine Wynn

Seller's Agent in 2024
Nadine Wynn
Keller Williams Lake Norman
(704) 806-6711
12 in this area
88 Total Sales
Map
Source: Canopy MLS (Canopy Realtor® Association)
MLS Number: 4144168
APN: 100937
- 6111 Gold Springs Way
- 1428 Spring Ridge Ln
- 1422 Spring Ridge Ln
- 6176 Gold Springs Way
- 1150 Golden Hill Ln
- 2485 Shanklin Ln S
- 29 Shanklin Ln S
- 32 Shanklin Ln S Unit 32
- 30 Shanklin Ln S Unit 30
- 2004 Nc Hwy 16 Business Hwy
- #92 Silver Trace Ln
- #97 Silver Trace Ln
- #89 Silver Trace Ln
- 2180 Moss Meadow Ln
- 2261 Moss Haven Ln
- 5106 Silver Trace Ln Unit 90
- 0000 Woodhill Cove Ln Unit 5
- 2363 Shanklin Ln S
- 6873 Lakecrest Ct
- 6859 Lakecrest Ct
