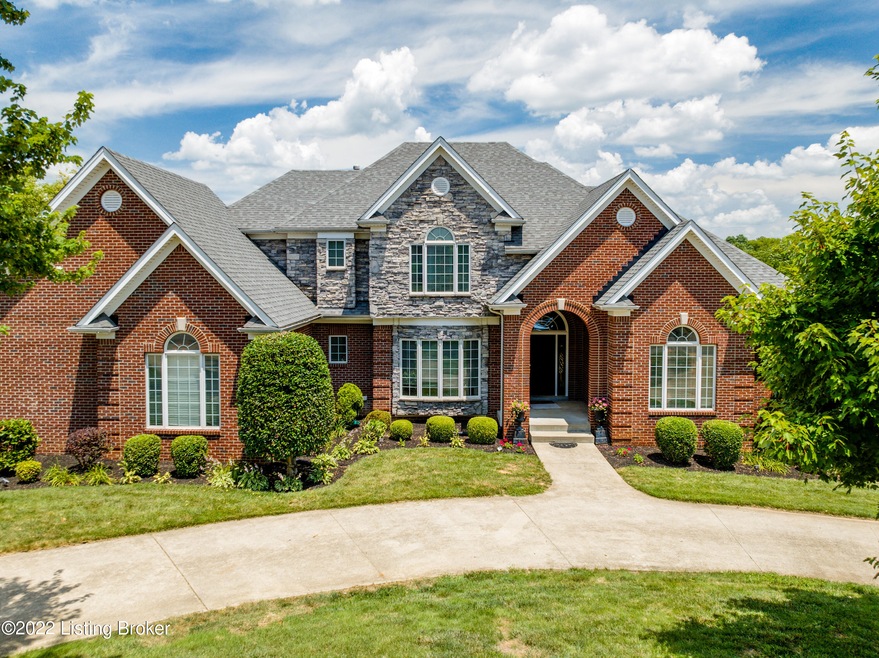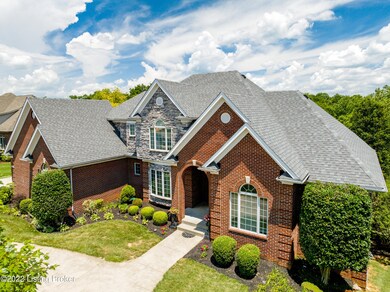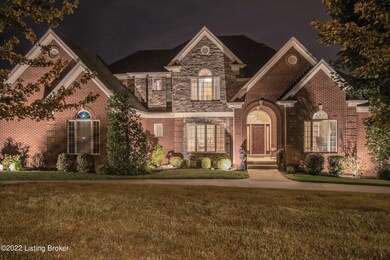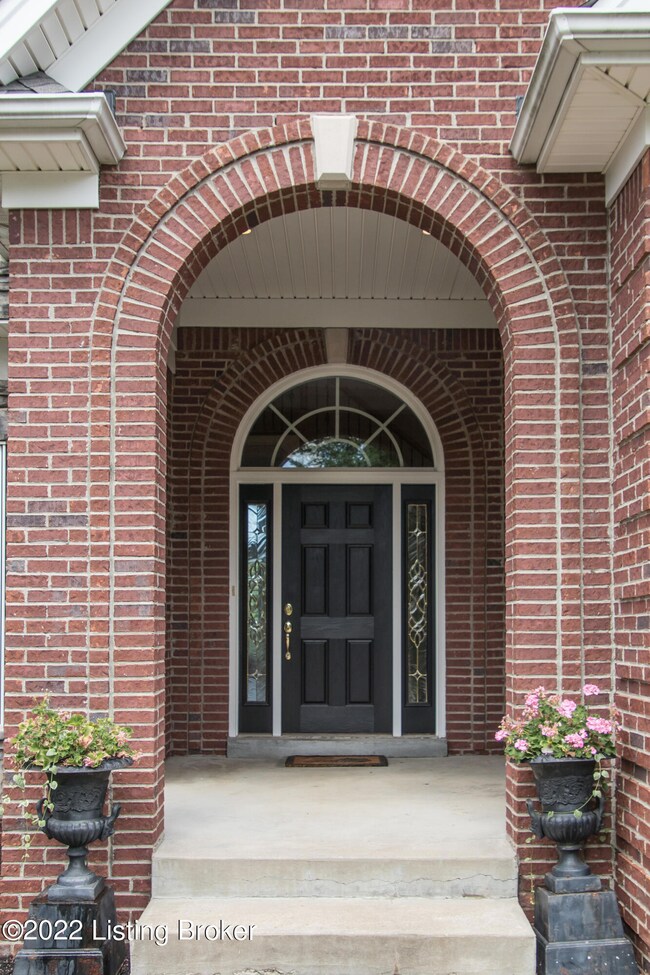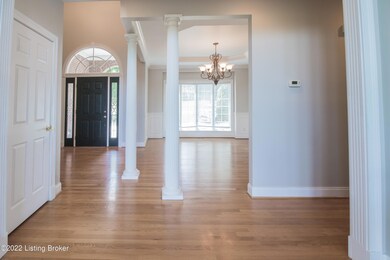
6107 Hensley Rd Prospect, KY 40059
Estimated Value: $875,465 - $1,200,000
Highlights
- Deck
- Traditional Architecture
- Porch
- Goshen at Hillcrest Elementary School Rated A
- 3 Fireplaces
- Patio
About This Home
As of August 2022Gorgeous home on a magnificent and private 1.7 acres in prestigious Moser Farms. This home situated in the North Oldham school district gives you the convenience of a neighborhood but the seclusion of acreage surrounded by private woods. The moment you arrive at the circular drive you will be impressed by the sensational brick and stone elegance with a new roof! The floor plan is designed for comfortable family living and grand entertaining. A stunning two-story living room with floor to ceiling windows and beautiful built-in bookcases surround a marble fireplace centerpiece . The gourmet kitchen has an induction cook top, double oven, granite countertops, an abundance of custom cabinetry as well as cozy sitting area with gas fireplace. Outside the kitchen is an upper deck great for grilling and watching sunsets over the treetops of the woods bordering the back of the impressive lot.
Back inside, an elegant dining room including millwork, a tray ceiling and chair rail opens into the dramatic foyer and the office beyond. The office offers built in bookcases, desk and dramatic lighting with French doors for added privacy. Tucked away is the first -floor master suite with double trey ceiling and large windows to look over the beautiful landscape and wildlife. A master bath with double vanity leads into the walk -n closet. Two staircases (foyer and kitchen) lead upstairs to three more bedrooms and one bonus room currently being used as extra sleeping space. A Jack and Jill bath with double vanity and one bedroom with private bath complete the upstairs level. The spacious walk out lower level offers a game room area, a full eating and bar area, as well as media area with a back area once used as extra office space. There is also a full bath next to the full bar with cherry cabinets. Two separate doors lead to an amazing deck with plenty of room for a sitting area, dining area and under stair storage. Enjoy summer days or stormy spring days listening to the waterfall in the woods under the beautiful fans or if you are a sun lover take a few steps down to the brick patio. Moser Farms is located in the North Oldham school district and is adjacent to a country club community with clubhouse, golf, tennis and pool amenities available with membership. This North Oldham home is conveniently located near Norton Commons, the Paddock Shops and major highways. Home next door sold for over 1 million. Don't miss your chance to own a home in North Oldham, bordering Jefferson County and on a private 1.7 acres!
Last Agent to Sell the Property
BERKSHIRE HATHAWAY HomeServices, Parks & Weisberg Realtors License #219942 Listed on: 07/03/2022

Home Details
Home Type
- Single Family
Est. Annual Taxes
- $10,320
Year Built
- Built in 2003
Lot Details
- 1.7
Parking
- 3 Car Garage
- Driveway
Home Design
- Traditional Architecture
- Brick Exterior Construction
- Poured Concrete
- Shingle Roof
- Stone Siding
- Vinyl Siding
Interior Spaces
- 2-Story Property
- 3 Fireplaces
- Basement
Bedrooms and Bathrooms
- 4 Bedrooms
Outdoor Features
- Deck
- Patio
- Porch
Utilities
- Central Air
- Heating System Uses Natural Gas
- Septic Tank
Community Details
- Property has a Home Owners Association
- Moser Farms Subdivision
Listing and Financial Details
- Assessor Parcel Number 11-08F-06-E9
- Seller Concessions Offered
Ownership History
Purchase Details
Home Financials for this Owner
Home Financials are based on the most recent Mortgage that was taken out on this home.Purchase Details
Purchase Details
Home Financials for this Owner
Home Financials are based on the most recent Mortgage that was taken out on this home.Purchase Details
Home Financials for this Owner
Home Financials are based on the most recent Mortgage that was taken out on this home.Similar Homes in Prospect, KY
Home Values in the Area
Average Home Value in this Area
Purchase History
| Date | Buyer | Sale Price | Title Company |
|---|---|---|---|
| Pawlowicz Jeremiah A | $785,500 | Acuity Title | |
| Petrando John G | -- | None Available | |
| Petrando John G | $555,000 | Executive Title Company | |
| Gerstner Dennis | $477,500 | None Available |
Mortgage History
| Date | Status | Borrower | Loan Amount |
|---|---|---|---|
| Open | Pawlowicz Jeremiah A | $350,000 | |
| Previous Owner | Petrando John G | $416,250 | |
| Previous Owner | Petrando John G | $48,500 | |
| Previous Owner | Gerstner Dennis | $380,500 | |
| Previous Owner | Gerstner Dennis | $400,000 | |
| Previous Owner | Gerstner Dennis | $410,000 | |
| Previous Owner | Gerstner Dennis | $417,000 | |
| Previous Owner | Gerstner Dennis | $60,000 | |
| Previous Owner | Gerstner Dennis | $23,875 | |
| Previous Owner | Gerstner Dennis | $382,000 |
Property History
| Date | Event | Price | Change | Sq Ft Price |
|---|---|---|---|---|
| 08/04/2022 08/04/22 | Sold | $785,500 | -1.8% | $142 / Sq Ft |
| 07/10/2022 07/10/22 | Pending | -- | -- | -- |
| 07/03/2022 07/03/22 | For Sale | $800,000 | +44.1% | $144 / Sq Ft |
| 11/07/2012 11/07/12 | Sold | $555,000 | -7.3% | $107 / Sq Ft |
| 10/05/2012 10/05/12 | Pending | -- | -- | -- |
| 06/20/2012 06/20/12 | For Sale | $599,000 | -- | $115 / Sq Ft |
Tax History Compared to Growth
Tax History
| Year | Tax Paid | Tax Assessment Tax Assessment Total Assessment is a certain percentage of the fair market value that is determined by local assessors to be the total taxable value of land and additions on the property. | Land | Improvement |
|---|---|---|---|---|
| 2024 | $10,320 | $785,500 | $100,000 | $685,500 |
| 2023 | $10,265 | $785,500 | $100,000 | $685,500 |
| 2022 | $6,305 | $482,000 | $100,000 | $382,000 |
| 2021 | $6,266 | $482,000 | $100,000 | $382,000 |
| 2020 | $6,208 | $482,000 | $100,000 | $382,000 |
| 2019 | $6,152 | $650,000 | $100,000 | $550,000 |
| 2018 | $6,281 | $510,000 | $0 | $0 |
| 2017 | $6,237 | $510,000 | $0 | $0 |
| 2013 | $5,162 | $555,000 | $100,000 | $455,000 |
Agents Affiliated with this Home
-
Rebekah Riley-Petrando

Seller's Agent in 2022
Rebekah Riley-Petrando
BERKSHIRE HATHAWAY HomeServices, Parks & Weisberg Realtors
(502) 939-5887
155 Total Sales
-
Dave Gambol

Buyer's Agent in 2022
Dave Gambol
RE/MAX
(502) 445-0179
132 Total Sales
-
Julie Davis

Seller's Agent in 2012
Julie Davis
Semonin Realty
(502) 435-9830
42 Total Sales
-
L
Buyer's Agent in 2012
Lori Gullett
Weichert Realtors-ABG
Map
Source: Metro Search (Greater Louisville Association of REALTORS®)
MLS Number: 1615912
APN: 11-08F-06-E9
- 6311 Zurich Ct
- 10622 Worthington Ln
- 10513 Mountain Ash Ln
- 10404 Championship Ct
- 10536 Championship Ct
- 5805 Laurel Ln
- 10519 Championship Ct
- 5405 River Rock Dr
- 11304 Deham Dr
- 5617 Windy Willow Dr
- 5907 Worthington Way
- 13005 Vista Dr
- 13008 Vista Dr
- 1 Haunz Ln
- 0 Haunz Ln
- 10307 Stone School Rd
- 10923 Collington Dr
- 7305 Autumn Bent Way
- 11006 Monkshood Dr
- 10905 Rock Valley Ct
- 6107 Hensley Rd
- 6105 Hensley Rd
- 6109 Hensley Rd
- 6106 Hensley Rd
- 6108 Hensley Rd
- 6104 Hensley Rd
- 9118 Geneva Cir
- 6103 Hensley Rd
- 6102 Hensley Rd
- 9116 Geneva Cir
- 6111 Hensley Rd
- 6204 Fischer Ct
- 9114 Geneva Cir
- 6205 Fischer Ct
- 9000 Geneva Cir
- 9119 Geneva Cir
- 6202 Fischer Ct
- 6101 Hensley Rd
- 9112 Geneva Cir
- 9117 Geneva Cir
