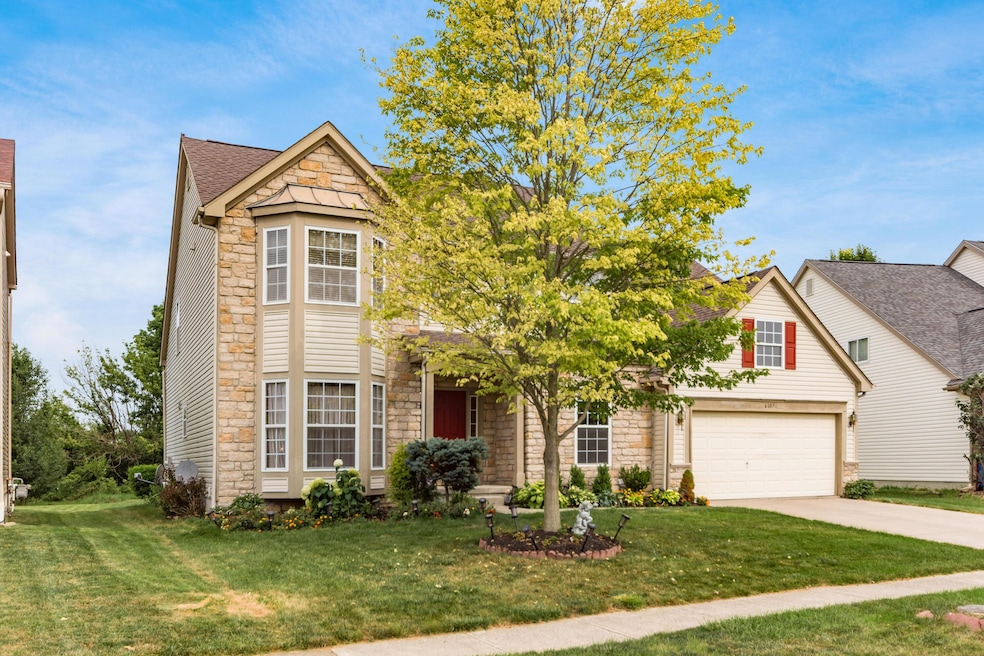
6107 Heritage Farms Dr Hilliard, OH 43026
Westbrooke NeighborhoodHighlights
- 0.36 Acre Lot
- No HOA
- 2 Car Attached Garage
- Hilliard Bradley High School Rated A-
- Fireplace
- Garden Bath
About This Home
As of August 2025Filled with natural light, this beautifully maintained one-owner home is a rare find. This home features four bedrooms with two full and one-half baths. From the moment you step through the front door, vaulted ceilings and gleaming hardwood floors create a warm and inviting atmosphere. The entryway opens into a formal dining room—ideal for hosting family gatherings or elegant dinner parties. The heart of the home is the expansive, open-concept eat-in kitchen, featuring GE Profile stainless steel appliances, abundant cabinetry, and plenty of counter space. Sliding doors lead you to a generous, private backyard with lush grass and endless possibilities for outdoor living. Relax in the sunlit living room, where large windows frame serene views and a cozy fireplace adds charm and comfort. Need a flexible space? The main floor bonus room is perfect as a home office, den, or playroom. Upstairs, the oversized primary suite is a true retreat with vaulted ceilings, two walk-in closets, and a luxurious en-suite bathroom boasting dual vanities, a large walk-in shower, and a jetted soaking tub. Three additional bedrooms each feature walk-in closets, offering plenty of storage for everyone. The expansive family room is an ideal hangout spot or play area, and the spacious basement offers tons of storage—with potential to finish into even more living space. Surrounded by lush greenery, local parks, golf courses, and fun playgrounds. Located in the Hilliard School District with Columbus taxes! Updates include New Roof 2019, New HVAC 2023, New Water Heater 2025, New Sump Pump 2021, New Garage Door Opener 2024.
Last Agent to Sell the Property
Coldwell Banker Realty License #2019003418 Listed on: 07/11/2025

Home Details
Home Type
- Single Family
Est. Annual Taxes
- $9,072
Year Built
- Built in 2004
Lot Details
- 0.36 Acre Lot
Parking
- 2 Car Attached Garage
Home Design
- Split Level Home
- Block Foundation
- Stone Exterior Construction
Interior Spaces
- 3,402 Sq Ft Home
- Fireplace
- Insulated Windows
- Family Room
- Basement
Kitchen
- Microwave
- Dishwasher
Flooring
- Carpet
- Ceramic Tile
Bedrooms and Bathrooms
- 4 Bedrooms
- Garden Bath
Laundry
- Laundry on lower level
- Gas Dryer Hookup
Utilities
- Forced Air Heating and Cooling System
- Gas Water Heater
Community Details
- No Home Owners Association
Listing and Financial Details
- Assessor Parcel Number 560-262152
Ownership History
Purchase Details
Home Financials for this Owner
Home Financials are based on the most recent Mortgage that was taken out on this home.Similar Homes in Hilliard, OH
Home Values in the Area
Average Home Value in this Area
Purchase History
| Date | Type | Sale Price | Title Company |
|---|---|---|---|
| Warranty Deed | $297,400 | Lawyers Tit |
Mortgage History
| Date | Status | Loan Amount | Loan Type |
|---|---|---|---|
| Open | $52,000 | Credit Line Revolving | |
| Closed | $212,382 | Stand Alone Refi Refinance Of Original Loan | |
| Closed | $217,000 | New Conventional | |
| Closed | $237,900 | Purchase Money Mortgage |
Property History
| Date | Event | Price | Change | Sq Ft Price |
|---|---|---|---|---|
| 08/19/2025 08/19/25 | Sold | $535,000 | 0.0% | $157 / Sq Ft |
| 07/11/2025 07/11/25 | For Sale | $535,000 | -- | $157 / Sq Ft |
Tax History Compared to Growth
Tax History
| Year | Tax Paid | Tax Assessment Tax Assessment Total Assessment is a certain percentage of the fair market value that is determined by local assessors to be the total taxable value of land and additions on the property. | Land | Improvement |
|---|---|---|---|---|
| 2024 | $9,072 | $160,620 | $39,340 | $121,280 |
| 2023 | $7,859 | $160,615 | $39,340 | $121,275 |
| 2022 | $7,732 | $126,530 | $17,500 | $109,030 |
| 2021 | $7,724 | $126,530 | $17,500 | $109,030 |
| 2020 | $7,702 | $126,530 | $17,500 | $109,030 |
| 2019 | $7,109 | $99,720 | $14,000 | $85,720 |
| 2018 | $7,082 | $99,720 | $14,000 | $85,720 |
| 2017 | $7,319 | $99,720 | $14,000 | $85,720 |
| 2016 | $7,560 | $98,630 | $17,500 | $81,130 |
| 2015 | $7,085 | $98,630 | $17,500 | $81,130 |
| 2014 | $7,098 | $98,630 | $17,500 | $81,130 |
| 2013 | $3,425 | $93,940 | $16,660 | $77,280 |
Agents Affiliated with this Home
-
Jody Cochran

Seller's Agent in 2025
Jody Cochran
Coldwell Banker Realty
(614) 214-0119
1 in this area
4 Total Sales
-
Ibrahim Alhejazin

Buyer's Agent in 2025
Ibrahim Alhejazin
Signature Real Estate
(614) 774-9523
5 in this area
212 Total Sales
Map
Source: Columbus and Central Ohio Regional MLS
MLS Number: 225025563
APN: 560-262152
- 5851 Dena Dr
- 2661 Brittany Oaks Blvd
- 6264 Pinefield Dr
- 6056 Glade Run Rd
- 2657 Amberwick Place
- 2948 Bohlen Dr
- 5706 Brook Hollow Dr
- 3015 Bohlen Dr
- 2643 Westrock Dr
- 2603 Westrock Dr
- 2755 Rustling Oak Blvd
- 5488 Whispering Oak Blvd
- 3395 Heritage Oaks Dr
- 2505 Punderson Dr
- 5459 Red Wynne Ln
- 5644 Newington Dr
- 5481 Oakwynne Ave
- 2456 Highlandtown Dr
- 2657 Village Pier Ln Unit 2657
- 5458 Gillette Ave






